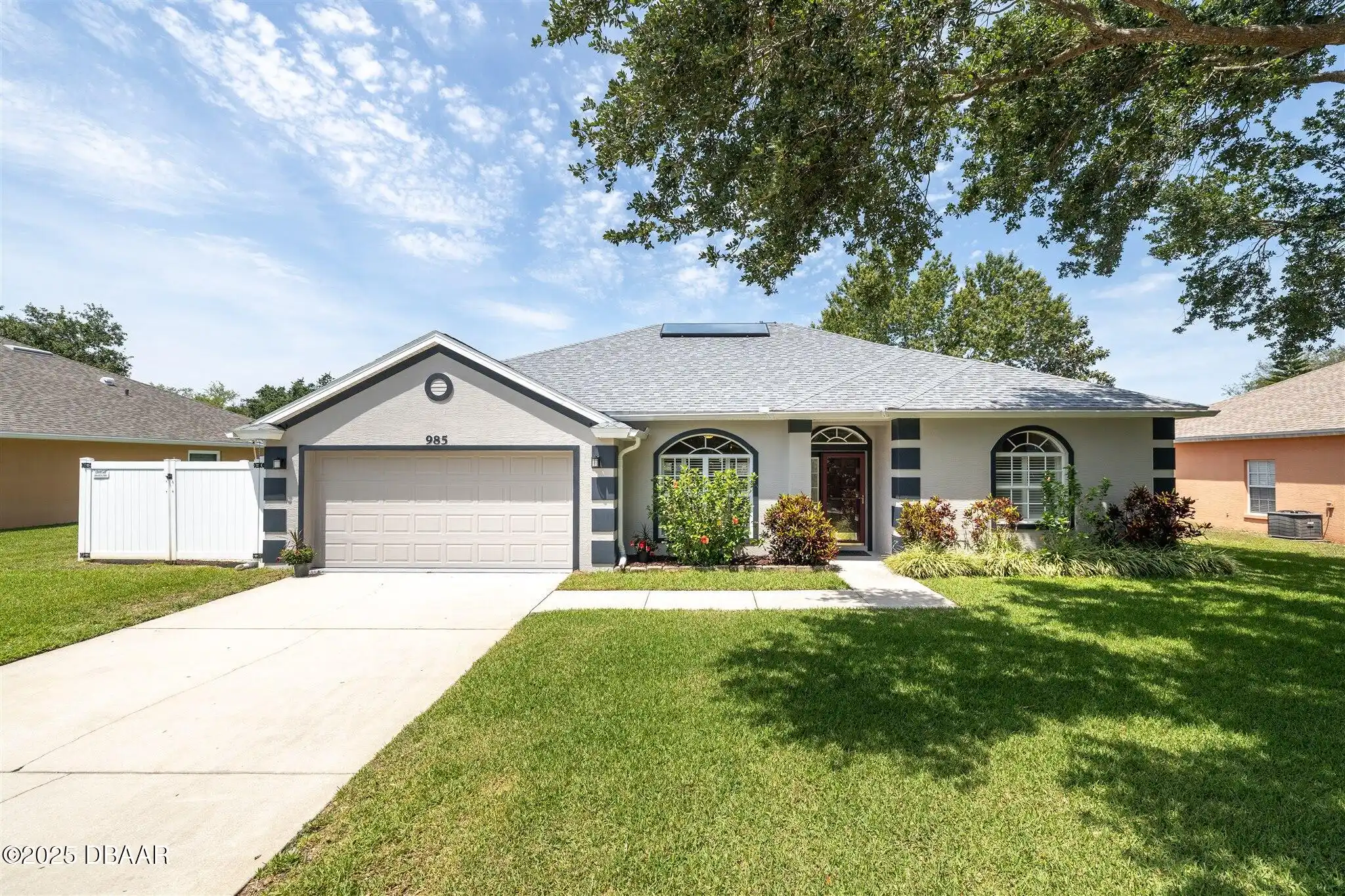ClaireHunterRealty.com
985 Waterford Point Drive
Port Orange, FL 32127
Port Orange, FL 32127
$465,000
Property Type: Residential
MLS Listing ID: 1212570
Bedrooms: 3
Bathrooms: 2
MLS Listing ID: 1212570
Bedrooms: 3
Bathrooms: 2
Living SQFT: 1,849
Year Built: 2003
Swimming Pool: No
Parking: Attached, Garage
Year Built: 2003
Swimming Pool: No
Parking: Attached, Garage
SHARE: 
PRINT PAGE DESCRIPTION
This beautiful 3 bedroom 2 bath POOL home is set on an expansive 80x100 ft lot in a serene cul-de-sac setting. Featuring a split floor plan offering privacy and spaciousness for the entire family. The kitchen features white cabinetry and appliances with Silestone countertops and a window that beautifully frames views of the pool and lake. The primary en-suite is a true retreat complete with outdoor pool access his and hers closets a soaking tub and a walk-in shower. Step outside to your own oasis with a spectacular saltwater solar-heated pool overlooking a tranquil lake perfect for relaxation and entertaining. The premium custom Trex deck complete with a retractable awning provides ample space for outdoor gatherings. The formal living and dining rooms create an elegant atmosphere while the cozy breakfast nook offers a delightful spot to enjoy morning coffee. Recent upgrades include a NEW roof (2023) NEW AC unit (2024) and a new salt cell complemented by a solar hot water heater for energy efficiency. Other notable features include tile flooring throughout plantation shutters garage storm door and shelving gutters volume ceilings and PVC fencing with gates to store your RV or Boat! This home truly has it all combining comfort style and functionality in a picturesque setting. All sizes are approx. All information deemed accurate but cannot be guaranteed. Call for your private showing today!,This beautiful 3 bedroom 2 bath POOL home is set on an expansive 80x100 ft lot in a serene cul-de-sac setting. Featuring a split floor plan offering privacy and spaciousness for the entire family. The kitchen features white cabinetry and appliances with Silestone countertops and a window that beautifully frames views of the pool and lake. The primary en-suite is a true retreat complete with outdoor pool access his and hers closets a soaking tub and a walk-in shower. Step outside to your own oasis with a spectacular saltwater solar-heated pool overlooking a tranqui
PROPERTY FEATURES
Listing Courtesy of Re/max Signature
THIS INFORMATION PROVIDED COURTESY OF:
Claire Hunter Realty, Inc.
For additional information call:
386-677-6311
For additional information call:
386-677-6311

