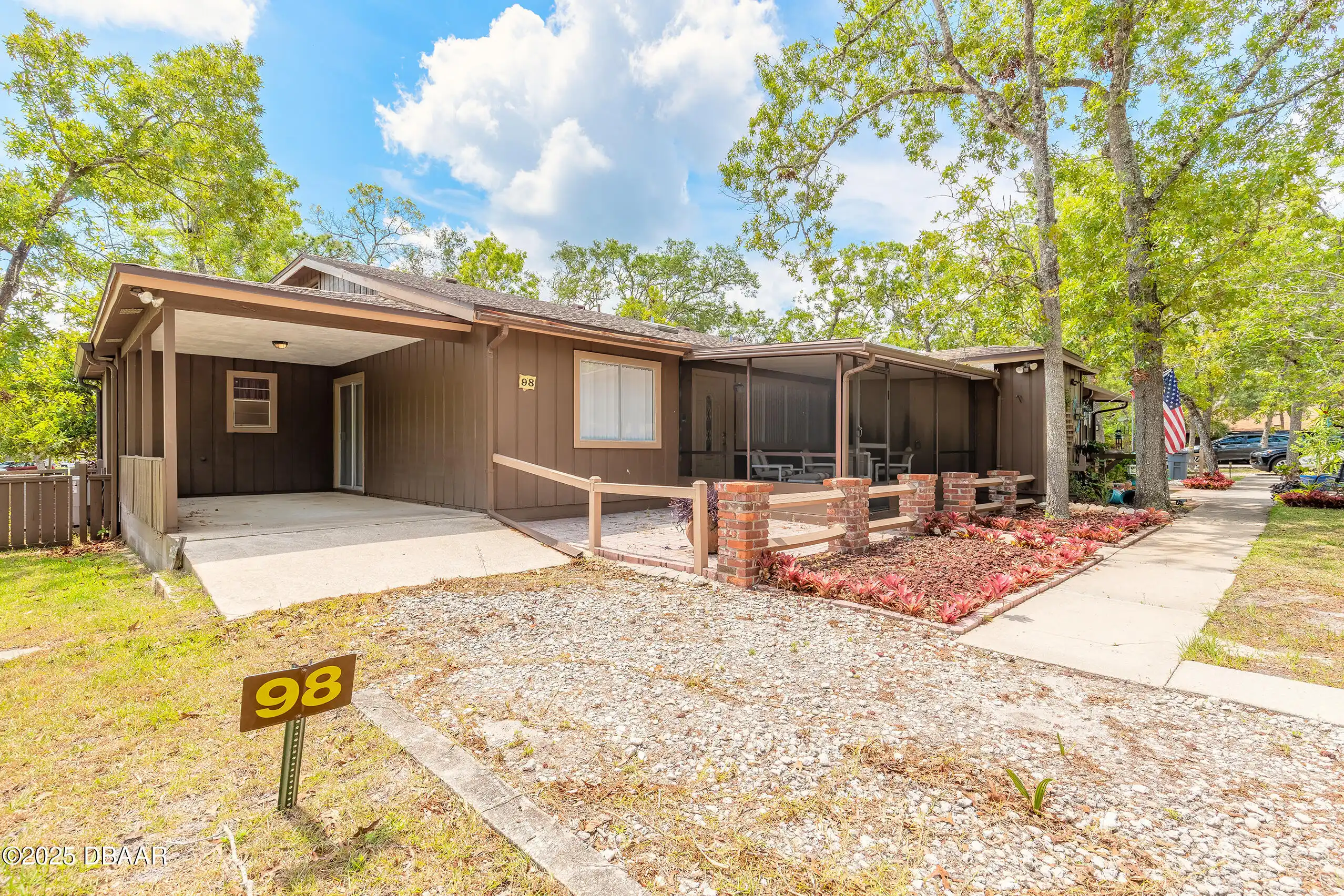Additional Information
Area Major
22 - Port Orange S of Dunlawton W of 95
Area Minor
22 - Port Orange S of Dunlawton W of 95
Appliances Other5
Appliances: Electric Range, Appliances: Refrigerator, Dishwasher, Microwave, Refrigerator, Appliances: Dishwasher, Appliances: Microwave, Electric Range
Association Amenities Other2
Maintenance Grounds, Association Amenities: Pool, Association Amenities: Shuffleboard Court, Cable TV, Association Amenities: Cable TV, Management - Off Site, Association Amenities: Maintenance Grounds, Association Amenities: Management - Off Site, Pool, Shuffleboard Court
Association Fee Includes Other4
Maintenance Grounds, Association Fee Includes: Maintenance Grounds, Cable TV, Association Fee Includes: Cable TV, Association Fee Includes: Internet, Internet
Bathrooms Total Decimal
2.0
Construction Materials Other8
Frame, Construction Materials: Frame
Contract Status Change Date
2025-06-28
Cooling Other7
Cooling: Central Air, Central Air
Current Use Other10
Residential, Current Use: Residential
Currently Not Used Accessibility Features YN
No
Currently Not Used Bathrooms Total
2.0
Currently Not Used Building Area Total
1244.0, 1534.0
Currently Not Used Carport YN
Yes, true
Currently Not Used Entry Level
1, 1.0
Currently Not Used Garage YN
No, false
Currently Not Used Living Area Source
Public Records
Currently Not Used New Construction YN
No, false
Documents Change Timestamp
2025-05-07T17:52:30Z
Electric Whole House Generator
Electric: 150 Amp Service, 150 Amp Service
Exterior Features Other11
Exterior Features: Courtyard, Courtyard
Fencing Other14
Fencing: Other, Other
Flooring Other13
Flooring: Tile, Tile, Carpet, Flooring: Carpet
Foundation Details See Remarks2
Foundation Details: Slab, Slab
General Property Information Accessory Dwelling Unit YN
No
General Property Information Association Fee
135.0
General Property Information Association Fee Frequency
Monthly
General Property Information Association Name
Summer Trees West/ACMA
General Property Information Association Phone
386-760-7365
General Property Information Association YN
Yes, true
General Property Information CDD Fee YN
No
General Property Information Carport Spaces
1.0
General Property Information Direction Faces
North
General Property Information Directions
West on Taylor Rd past 95 to Summer Trees Rd turn L go to Cypress Pond Rd turn L to Village Ln turn R first home on the L
General Property Information Furnished
Negotiable
General Property Information Homestead YN
Yes
General Property Information List PriceSqFt
176.77
General Property Information Lot Size Dimensions
40 x 40
General Property Information Property Attached YN2
Yes, true
General Property Information Senior Community YN
Yes, true
General Property Information Stories
1
General Property Information Waterfront YN
No, false
Heating Other16
Heating: Electric, Electric, Heating: Central, Central
Interior Features Other17
Interior Features: Ceiling Fan(s), Interior Features: Primary Bathroom - Shower No Tub, Interior Features: Primary Downstairs, Primary Bathroom - Shower No Tub, Interior Features: Walk-In Closet(s), Ceiling Fan(s), Primary Downstairs, Walk-In Closet(s)
Internet Address Display YN
true
Internet Automated Valuation Display YN
true
Internet Consumer Comment YN
true
Internet Entire Listing Display YN
true
Laundry Features None10
Washer Hookup, Electric Dryer Hookup, Laundry Features: Washer Hookup, Laundry Features: Electric Dryer Hookup
Levels Three Or More
One, Levels: One
Listing Contract Date
2025-05-05
Listing Terms Other19
Listing Terms: Conventional, Listing Terms: FHA, FHA, Listing Terms: VA Loan, Conventional, VA Loan
Location Tax and Legal Country
US
Location Tax and Legal Elementary School
Cypress Creek
Location Tax and Legal High School
Spruce Creek
Location Tax and Legal Middle School
Creekside
Location Tax and Legal Parcel Number
6319-01-00-0980
Location Tax and Legal Tax Annual Amount
553.95
Location Tax and Legal Tax Legal Description4
LOT 98 SUMMER TREES UNIT 1 MB 34 PGS 10-11 INC PER OR 5273 PGS 4450-4451
Location Tax and Legal Tax Year
2024
Location Tax and Legal Zoning Description
PUD
Lock Box Type See Remarks
Lock Box Type: Supra, Supra
Lot Features Other18
Corner Lot, Lot Features: Wooded, Wooded, Lot Features: Corner Lot
Lot Size Square Feet
1742.4
Major Change Timestamp
2025-06-28T19:48:14Z
Major Change Type
Status Change
Modification Timestamp
2025-06-28T19:48:50Z
Off Market Date
2025-06-28
Patio And Porch Features Wrap Around
Patio And Porch Features: Screened, Porch, Front Porch, Screened, Patio And Porch Features: Front Porch, Patio And Porch Features: Porch
Pets Allowed Yes
Cats OK, Number Limit, Pets Allowed: Dogs OK, Pets Allowed: Cats OK, Dogs OK, Pets Allowed: Number Limit
Possession Other22
Close Of Escrow, Possession: Close Of Escrow
Price Change Timestamp
2025-06-22T20:57:27Z
Property Condition UpdatedRemodeled
Updated/Remodeled, Property Condition: Updated/Remodeled
Purchase Contract Date
2025-06-28
Rental Restrictions 1 Year
true
Rental Restrictions No Lease 1st Year
true
Road Frontage Type Other25
City Street, Road Frontage Type: City Street
Road Surface Type Paved
Paved, Road Surface Type: Paved
Roof Other23
Roof: Shingle, Shingle
Room Types Bedroom 1 Level
Main
Room Types Bedroom 2 Level
Main
Room Types Dining Room
true
Room Types Dining Room Level
Main
Room Types Kitchen Level
Main
Room Types Living Room
true
Room Types Living Room Level
Main
Room Types Other Room
true
Room Types Other Room Level
Main
Room Types Utility Room
true
Room Types Utility Room Level
Main
Security Features Other26
Security Features: Smoke Detector(s), Smoke Detector(s)
Sewer Unknown
Sewer: Public Sewer, Public Sewer
StatusChangeTimestamp
2025-06-28T19:48:11Z
Utilities Other29
Utilities: Water Connected, Water Connected, Utilities: Sewer Connected, Cable Available, Utilities: Cable Available, Sewer Connected
Water Source Other31
Water Source: Public, Public


