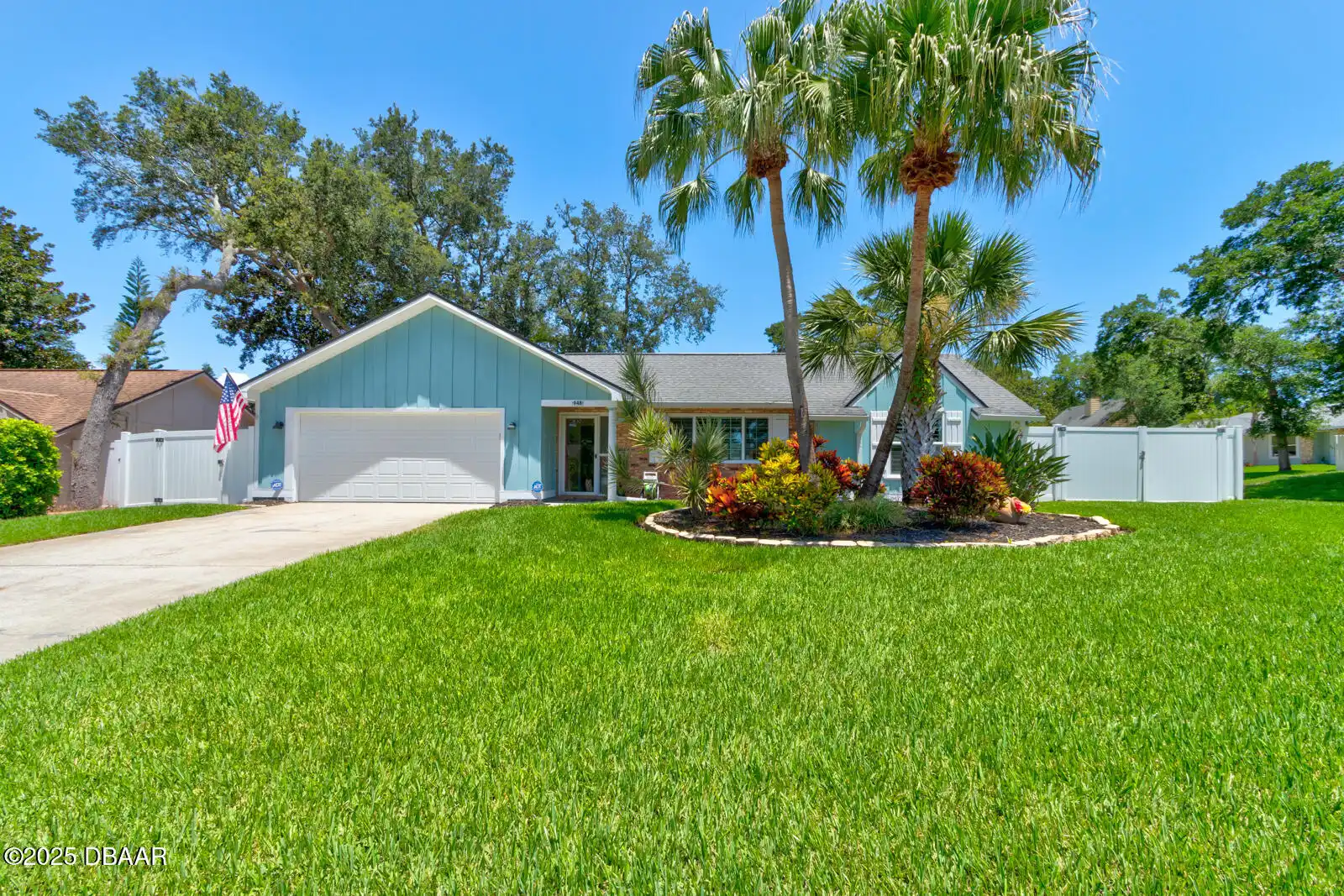ClaireHunterRealty.com
948 Northbrook Drive
Ormond Beach, FL 32174
Ormond Beach, FL 32174
$415,000
Property Type: Residential
MLS Listing ID: 1214831
Bedrooms: 3
Bathrooms: 2
MLS Listing ID: 1214831
Bedrooms: 3
Bathrooms: 2
Living SQFT: 1,482
Year Built: 1980
Swimming Pool: No
Acres: 0.2
Parking: Garage
Year Built: 1980
Swimming Pool: No
Acres: 0.2
Parking: Garage
SHARE: 
PRINT PAGE DESCRIPTION
Ms. Clean lives here!! Welcome to this beautifully maintained 3-bedroom 2-bathroom pool home ideally located in the heart of Ormond Beach — just minutes from the sandy shores and within walking distance to the picturesque Halifax River. Lovingly cared for by the same owner for 23 years this home is a perfect blend of comfort function and thoughtful upgrades. Step inside to discover ceramic tile wood-look floors (2020) throughout the main living areas creating a warm and inviting atmosphere. The kitchen was fully remodeled in 2022 featuring elegant quartz countertops a stylish farmhouse sink and new stainless steel appliances—a true chef's delight! The spacious master suite offers privacy and comfort complete with a remodeled en-suite bathroom (2018). Enjoy your mornings or evenings in the screened porch and take a dip in the screened pool lanai—perfect for year-round Florida living. Outside you'll find a detached 11x16 shed with a loft and full electricity ideal for a workshop studio or extra storage. Additional updates include: New windows (2019) & vinyl windows (2020) New pool pump (2025) New ceiling fans ADT Alarm System with 4 exterior cameras & new monitoring system (June 2025) Roof (2010) | Wind mitigation & 4-point inspection completed (2022) This home truly stands out for its exceptional care modern touches and unbeatable location. Whether you're looking for a full-time residence or a vacation getaway this Ormond Beach gem offers the best of coastal living.,Ms. Clean lives here!! Welcome to this beautifully maintained 3-bedroom 2-bathroom pool home ideally located in the heart of Ormond Beach — just minutes from the sandy shores and within walking distance to the picturesque Halifax River. Lovingly cared for by the same owner for 23 years this home is a perfect blend of comfort function and thoughtful upgrades. Step inside to discover ceramic tile wood-look floors (2020) throughout the main living areas creating a warm and inviting at
PROPERTY FEATURES
Listing Courtesy of Oceans Luxury Realty Full Service Llc
THIS INFORMATION PROVIDED COURTESY OF:
Claire Hunter Realty, Inc.
For additional information call:
386-677-6311
For additional information call:
386-677-6311

