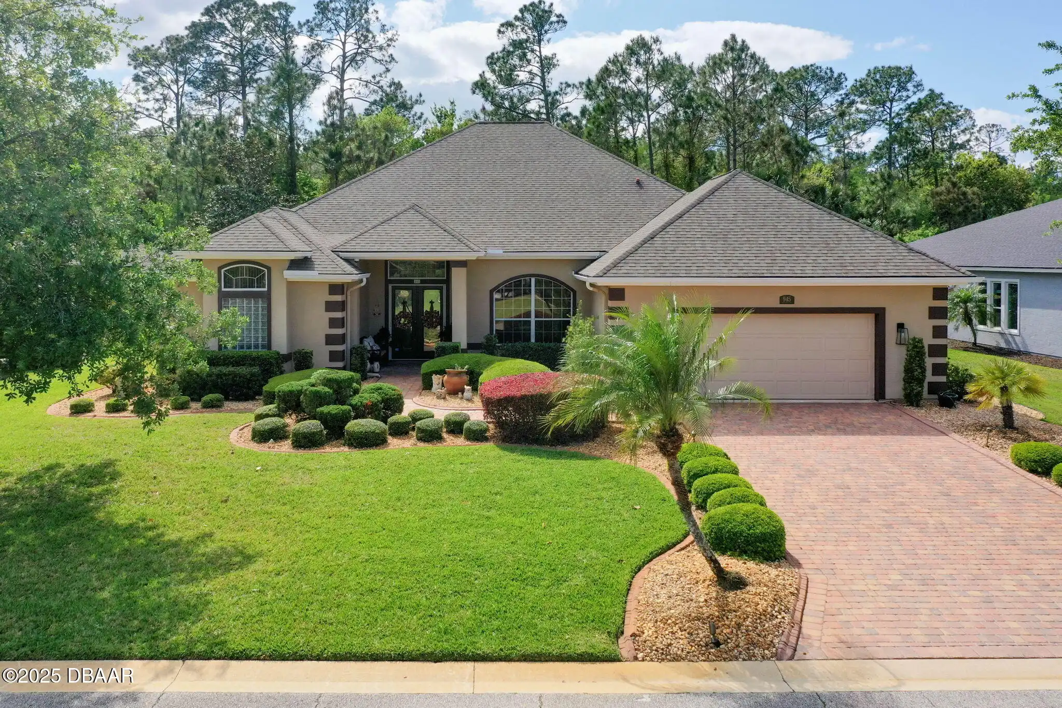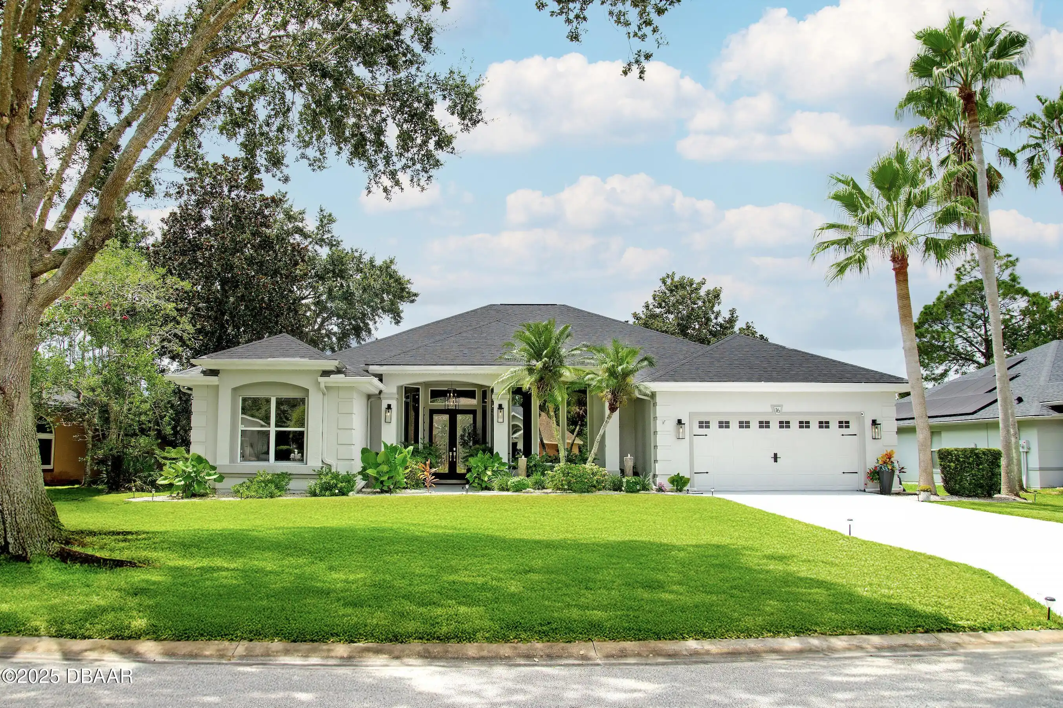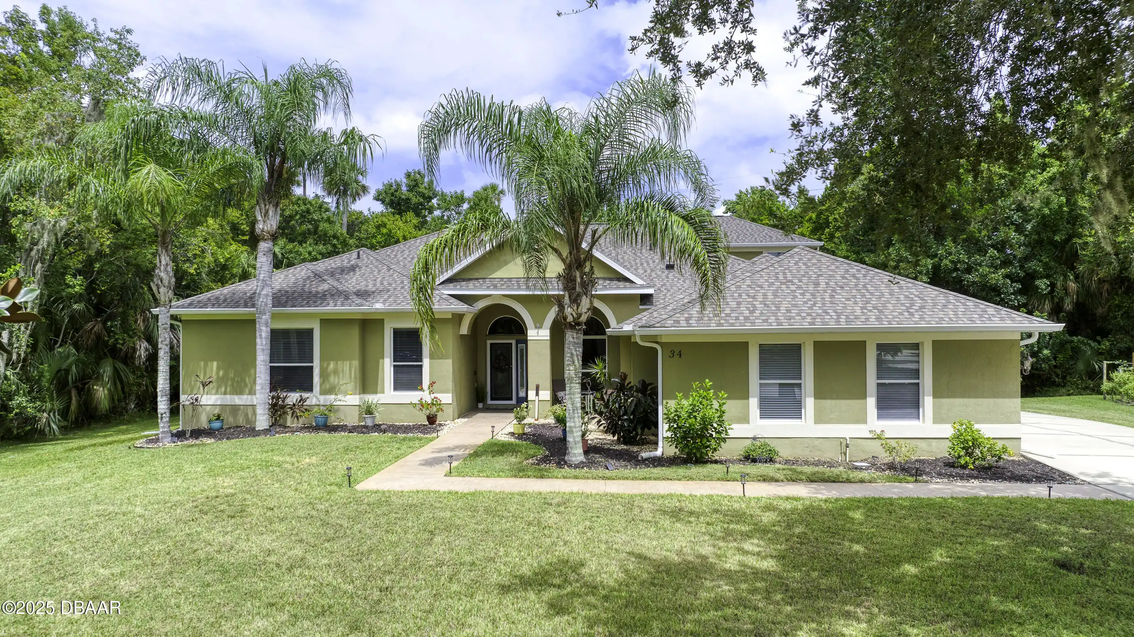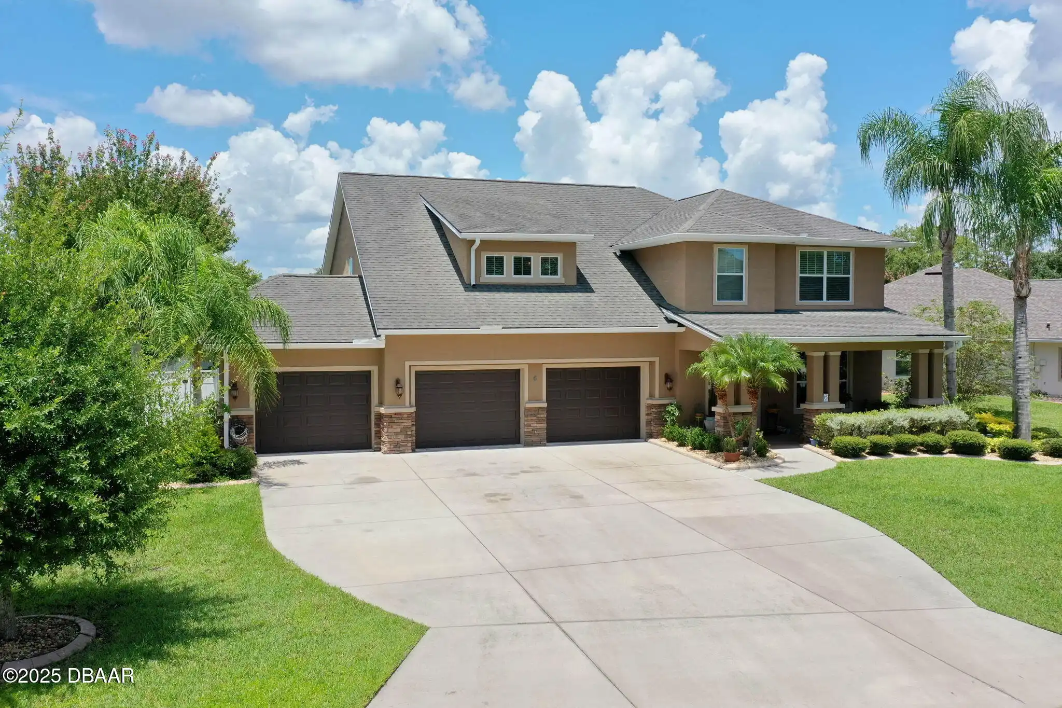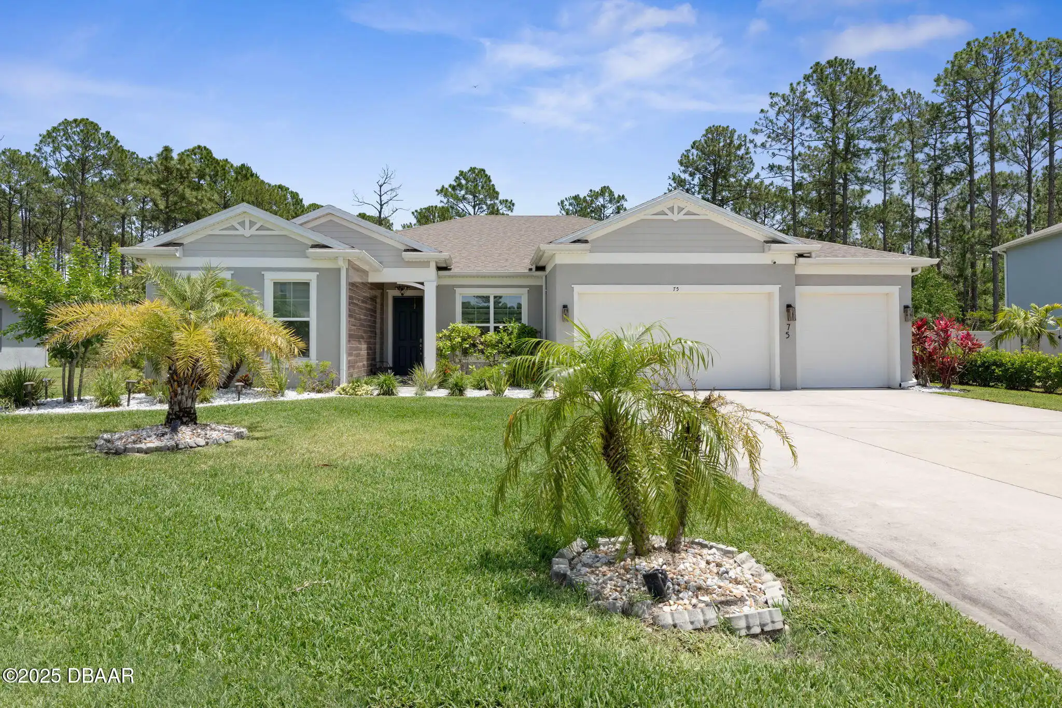Additional Information
Area Major
47 - Plantation Bay Halifax P Sugar Mill
Area Minor
47 - Plantation Bay Halifax P Sugar Mill
Appliances Other5
Freezer, Electric Oven, Appliances: Electric Range, Electric Water Heater, Dishwasher, Microwave, Appliances: Instant Hot Water, Appliances: Solar Hot Water, Refrigerator, Appliances: Dishwasher, Dryer, Disposal, Appliances: Electric Oven, Washer, Appliances: Disposal, Solar Hot Water, Appliances: Refrigerator, Appliances: Dryer, Appliances: Electric Water Heater, Appliances: Microwave, Instant Hot Water, Electric Range, Appliances: Freezer, Appliances: Washer
Bathrooms Total Decimal
3.0
Construction Materials Other8
Construction Materials: Block, Block
Contract Status Change Date
2025-08-15
Cooling Other7
Electric, Cooling: Electric, Wall/Window Unit(s), Cooling: Wall/Window Unit(s)
Current Use Other10
Current Use: Single Family, Single Family
Currently Not Used Accessibility Features YN
No
Currently Not Used Bathrooms Total
3.0
Currently Not Used Building Area Total
3435.0
Currently Not Used Carport YN
No, false
Currently Not Used Garage Spaces
2.0
Currently Not Used Garage YN
Yes, true
Currently Not Used Living Area Source
Owner
Currently Not Used New Construction YN
No, false
Documents Change Timestamp
2025-08-15T18:34:34Z
Fireplace Features Other12
Gas, Fireplace Features: Gas
Flooring Other13
Flooring: Tile, Tile, Carpet, Flooring: Carpet
Foundation Details See Remarks2
Foundation Details: Slab, Slab
General Property Information Association Fee
280.0
General Property Information Association Fee Frequency
Quarterly
General Property Information Association YN
Yes, true
General Property Information CDD Fee Amount
1254.0
General Property Information CDD Fee YN
Yes
General Property Information Directions
From I-95 take exit 278. Turn into Plantation Bay. Left on Bay Drive. Stone Lake Drive Realtor Remarks: Please allow at least two hours notice for showing requests. Owner will let you in. She works from home. Audio/video surveillance on property.
General Property Information List PriceSqFt
226.78
General Property Information Property Attached YN2
Yes, true
General Property Information Senior Community YN
No, false
General Property Information Stories
112
General Property Information Waterfront YN
No, false
Heating Other16
Heat Pump, Heating: Heat Pump
Interior Features Other17
Interior Features: Ceiling Fan(s), Breakfast Bar, Interior Features: Kitchen Island, Eat-in Kitchen, Open Floorplan, Built-in Features, Interior Features: Walk-In Closet(s), Interior Features: Split Bedrooms, Split Bedrooms, His and Hers Closets, Kitchen Island, Walk-In Closet(s), Interior Features: Open Floorplan, Interior Features: Vaulted Ceiling(s), Primary Bathroom -Tub with Separate Shower, Smart Home, Vaulted Ceiling(s), Interior Features: Eat-in Kitchen, Ceiling Fan(s), Interior Features: Breakfast Bar, Interior Features: Primary Bathroom -Tub with Separate Shower, Interior Features: Smart Home, Interior Features: His and Hers Closets, Interior Features: Built-in Features
Internet Address Display YN
true
Internet Automated Valuation Display YN
true
Internet Consumer Comment YN
false
Internet Entire Listing Display YN
true
Laundry Features None10
Laundry Features: Lower Level, Lower Level
Levels Three Or More
Levels: One and One Half, One and One Half
Listing Contract Date
2025-08-14
Listing Terms Other19
Listing Terms: Conventional, Listing Terms: FHA, Listing Terms: Cash, Cash, FHA, Listing Terms: VA Loan, Conventional, VA Loan
Location Tax and Legal Country
US
Location Tax and Legal Parcel Number
03133151202AF021130
Location Tax and Legal Tax Legal Description4
PLANTATION BAY SECTION 2A-F UNIT 2 LOT 113 OR 1488 PG 1106 OR 1793/457-MIRZA TRUST OR 2329/377-DC GEORGE
Lock Box Type See Remarks
Lock Box Type: See Remarks, See Remarks
Lot Features Other18
Sprinklers In Front, Sprinklers In Rear, Lot Features: Sprinklers In Front, Lot Features: Sprinklers In Rear
Major Change Timestamp
2025-08-27T20:57:49Z
Major Change Type
Price Reduced
Modification Timestamp
2025-08-27T20:58:27Z
Patio And Porch Features Wrap Around
Front Porch, Patio And Porch Features: Front Porch
Possession Other22
Close Of Escrow, Possession: Close Of Escrow, Negotiable, Possession: Negotiable
Price Change Timestamp
2025-08-27T20:57:49Z
Property Condition UpdatedRemodeled
Updated/Remodeled, Property Condition: Updated/Remodeled
Roof Other23
Roof: Shingle, Shingle
Room Types Bedroom 1 Level
Main
Room Types Kitchen Level
Main
Security Features Other26
Gated with Guard, Security Gate, 24 Hour Security, Security Features: 24 Hour Security, Security Features: Security Gate, Security Features: Gated with Guard, Security Features: Smoke Detector(s), Smoke Detector(s)
Smart Home Features Security3
true
Smart Home Features Smoke Detector
true
Spa Features Private2
Heated, Spa Features: Heated, Private, Spa Features: In Ground, In Ground, Spa Features: Private
StatusChangeTimestamp
2025-08-15T18:34:32Z
Utilities Other29
Utilities: Electricity Connected, Utilities: Water Connected, Water Connected, Electricity Connected, Utilities: Sewer Connected, Cable Available, Utilities: Cable Available, Sewer Connected
Water Source Other31
Water Source: Public, Public


