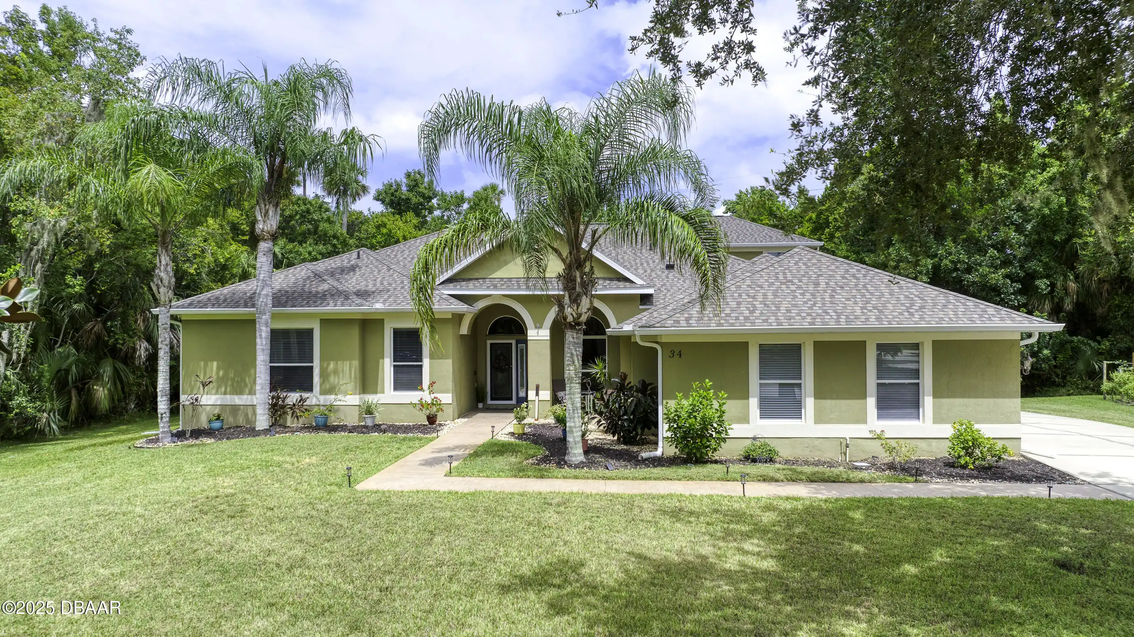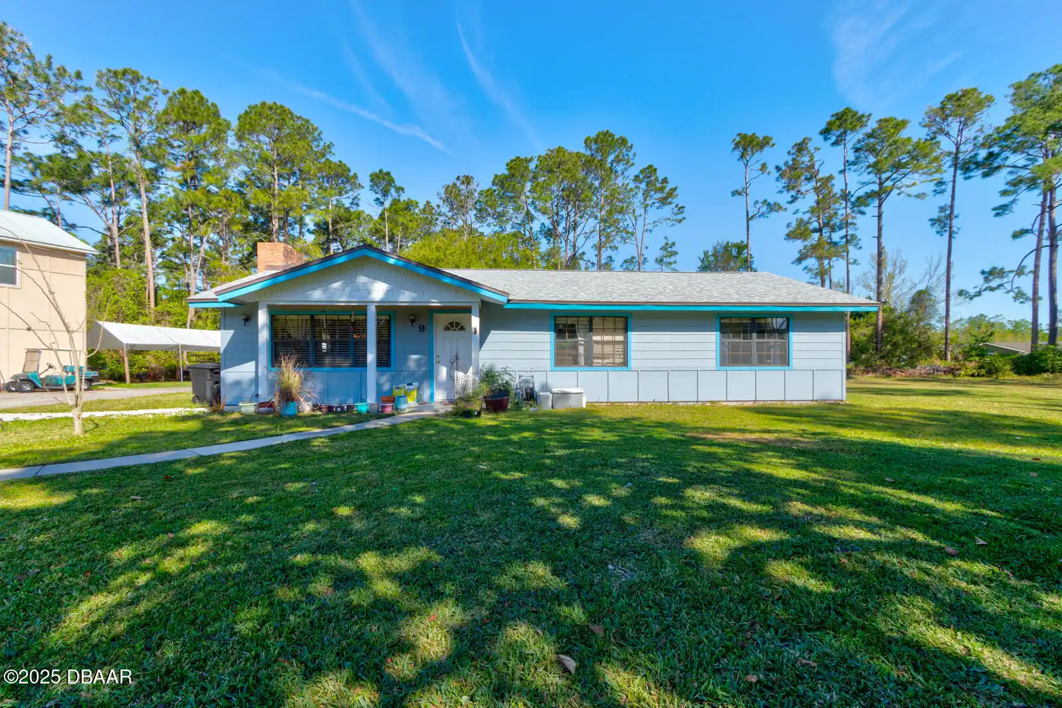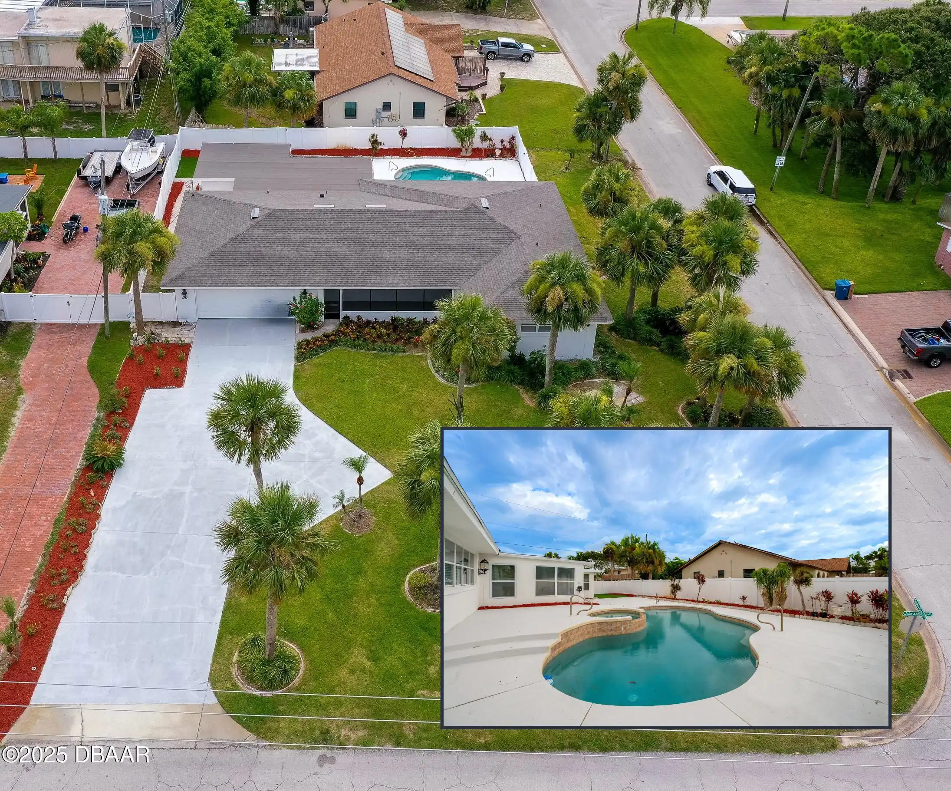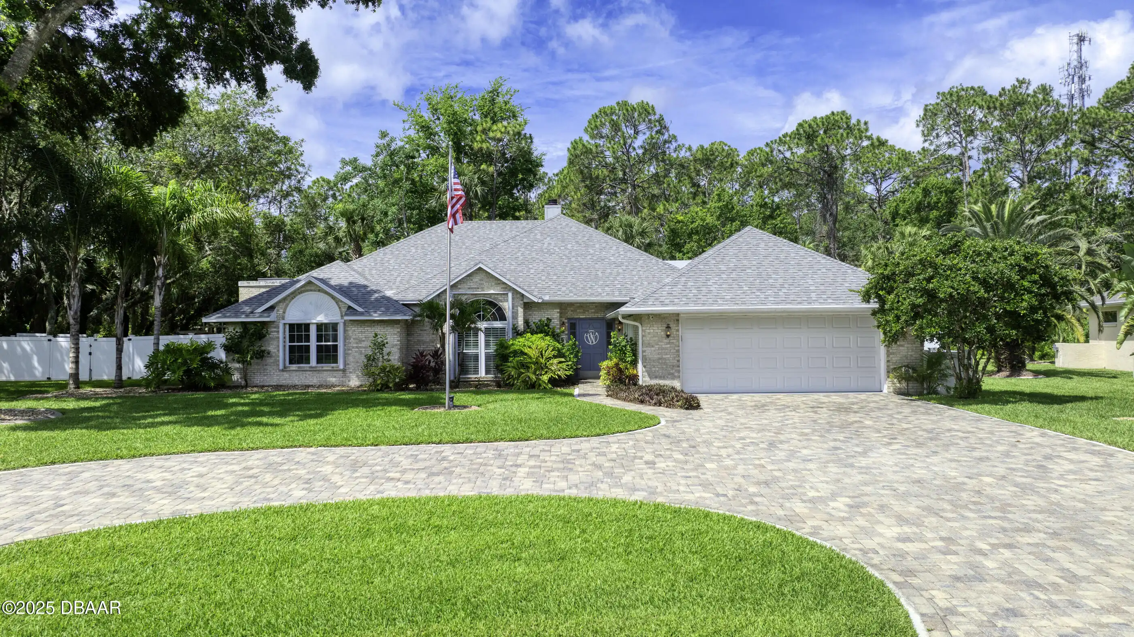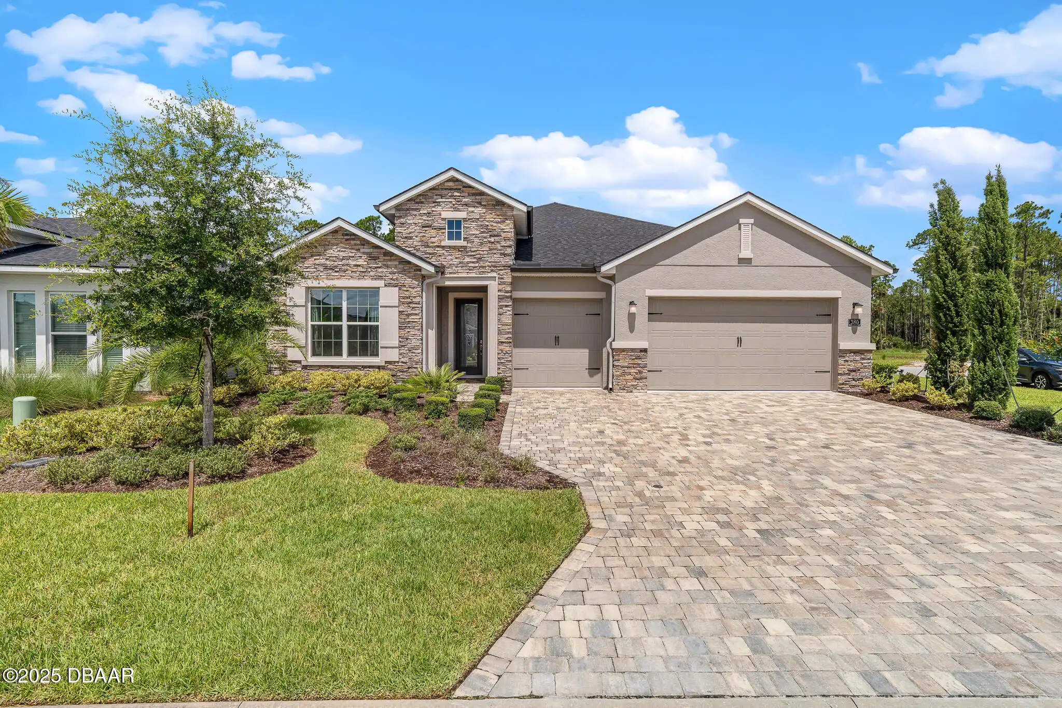Additional Information
Area Major
45 - Ormond N of 40 W of US1 E of 95
Area Minor
45 - Ormond N of 40 W of US1 E of 95
Accessibility Features Walker-Accessible Stairs
Accessible Full Bath, Accessibility Features: Accessible Full Bath, Accessible Bedroom, Accessibility Features: Accessible Bedroom, Accessibility Features: Accessible Central Living Area, Accessible Central Living Area
Appliances Other5
Appliances: Electric Range, Electric Water Heater, Dishwasher, Microwave, Appliances: Convection Oven, Refrigerator, Appliances: Dishwasher, Double Oven, Disposal, Appliances: Disposal, Appliances: Refrigerator, Appliances: Double Oven, Appliances: Electric Water Heater, Appliances: Microwave, Electric Range, Convection Oven
Association Amenities Other2
Association Amenities: None
Bathrooms Total Decimal
3.0
Construction Materials Other8
Stucco, Construction Materials: Stucco, Construction Materials: Block, Block
Contract Status Change Date
2025-09-05
Cooling Other7
Cooling: Attic Fan, Attic Fan, Multi Units, Cooling: Central Air, Cooling: Multi Units, Central Air
Current Use Other10
Residential, Current Use: Residential
Currently Not Used Accessibility Features YN
Yes
Currently Not Used Bathrooms Total
3.0
Currently Not Used Building Area Total
3518.0, 4440.0
Currently Not Used Carport YN
No, false
Currently Not Used Entry Level
1, 1.0
Currently Not Used Garage Spaces
3.0
Currently Not Used Garage YN
Yes, true
Currently Not Used Living Area Source
Assessor
Currently Not Used New Construction YN
No, false
Documents Change Timestamp
2025-09-05T20:40:42Z
Fencing Other14
Fencing: Fenced, Fenced, Fencing: Chain Link, Chain Link
Fireplace Features Fireplaces Total
1
Fireplace Features Other12
Gas, Fireplace Features: Gas
Flooring Other13
Flooring: Tile, Flooring: Wood, Wood, Tile, Carpet, Flooring: Carpet
Foundation Details See Remarks2
Foundation Details: Slab, Slab
General Property Information Accessory Dwelling Unit YN
No
General Property Information Association Fee
450.0
General Property Information Association Fee Frequency
Annually
General Property Information Association Name
Mallard's Reach HOA
General Property Information Association YN
Yes, true
General Property Information CDD Fee YN
No
General Property Information Direction Faces
South
General Property Information Directions
Granada E; L on Nova; R on Wilmette; L on Center; L on Manderley to 34
General Property Information Furnished
Unfurnished
General Property Information Homestead YN
Yes
General Property Information List PriceSqFt
206.08
General Property Information Lot Size Dimensions
Irregular
General Property Information Property Attached YN2
No, false
General Property Information Senior Community YN
No, false
General Property Information Stories
2
General Property Information Waterfront YN
No, false
Heating Other16
Heating: Electric, Electric, Heating: Central, Central
Interior Features Other17
Interior Features: Kitchen Island, Interior Features: In-Law Floorplan, Interior Features: Pantry, Built-in Features, Interior Features: Guest Suite, Primary Downstairs, Split Bedrooms, His and Hers Closets, Kitchen Island, Walk-In Closet(s), Pantry, Interior Features: Primary Bathroom - Shower No Tub, Interior Features: Primary Downstairs, In-Law Floorplan, Interior Features: His and Hers Closets, Interior Features: Built-in Features, Interior Features: Ceiling Fan(s), Open Floorplan, Interior Features: Walk-In Closet(s), Interior Features: Entrance Foyer, Interior Features: Split Bedrooms, Entrance Foyer, Guest Suite, Interior Features: Open Floorplan, Primary Bathroom - Shower No Tub, Ceiling Fan(s)
Internet Address Display YN
true
Internet Automated Valuation Display YN
false
Internet Consumer Comment YN
true
Internet Entire Listing Display YN
true
Laundry Features None10
Washer Hookup, Electric Dryer Hookup, Sink, Laundry Features: Sink, Laundry Features: Washer Hookup, Laundry Features: Electric Dryer Hookup
Levels Three Or More
Levels: Two, Two
Listing Contract Date
2025-09-05
Listing Terms Other19
Listing Terms: Conventional, Listing Terms: VA Loan, Conventional, VA Loan
Location Tax and Legal Country
US
Location Tax and Legal Elementary School
Tomoka Elem
Location Tax and Legal High School
Seabreeze
Location Tax and Legal Middle School
Ormond Beach
Location Tax and Legal Parcel Number
4240-07-00-0140
Location Tax and Legal Tax Annual Amount
9121.21
Location Tax and Legal Tax Legal Description4
LOT 14 MALLARDS REACH MB 45 PGS 46-47 PER OR 5160 PG 2353 PER OR 7167 PG 0171 PER OR 7193 PG 3348 PER OR 7214 PGS 1716-1717 PER OR 7319 PG 0249 PER OR 8165 PG 3639
Location Tax and Legal Tax Year
2025
Location Tax and Legal Zoning Description
Residential
Lock Box Type See Remarks
Lock Box Type: Supra, Supra
Lot Features Other18
Sprinklers In Front, Sprinklers In Rear, Lot Features: Wooded, Lot Features: Irregular Lot, Lot Features: Sprinklers In Front, Dead End Street, Wooded, Irregular Lot, Lot Features: Dead End Street, Lot Features: Sprinklers In Rear
Lot Size Square Feet
24676.74
Major Change Timestamp
2025-09-05T20:40:39Z
Major Change Type
New Listing
Modification Timestamp
2025-09-06T02:53:17Z
Patio And Porch Features Wrap Around
Patio And Porch Features: Screened, Porch, Front Porch, Screened, Patio And Porch Features: Front Porch, Patio And Porch Features: Porch, Patio And Porch Features: Covered, Covered
Pets Allowed Yes
Pets Allowed: Yes, Yes
Possession Other22
Close Of Escrow, Possession: Close Of Escrow
Rental Restrictions 6 Months
true
Road Frontage Type Other25
City Street, Road Frontage Type: City Street
Road Surface Type Paved
Asphalt, Road Surface Type: Asphalt
Roof Other23
Roof: Shingle, Shingle
Room Types Bedroom 1 Level
Main
Room Types Bedroom 2 Level
Main
Room Types Bedroom 3 Level
Main
Room Types Bedroom 4 Level
Main
Room Types Bonus Room
true
Room Types Bonus Room Level
Second
Room Types Dining Room
true
Room Types Dining Room Level
Main
Room Types Family Room
true
Room Types Family Room Level
Main
Room Types Kitchen Level
Main
Room Types Living Room
true
Room Types Living Room Level
Main
Room Types Utility Room
true
Room Types Utility Room Level
Main
Security Features Other26
Security System Owned, Security Features: Security System Owned, Security Features: Smoke Detector(s), Smoke Detector(s)
Sewer Unknown
Sewer: Public Sewer, Public Sewer
Spa Features Private2
Heated, Spa Features: Heated, Private, Spa Features: In Ground, In Ground, Spa Features: Private
StatusChangeTimestamp
2025-09-05T20:40:39Z
Utilities Other29
Utilities: Electricity Connected, Utilities: Water Connected, Water Connected, Cable Connected, Utilities: Cable Connected, Electricity Connected, Utilities: Sewer Connected, Sewer Connected
Water Source Other31
Water Source: Public, Public


