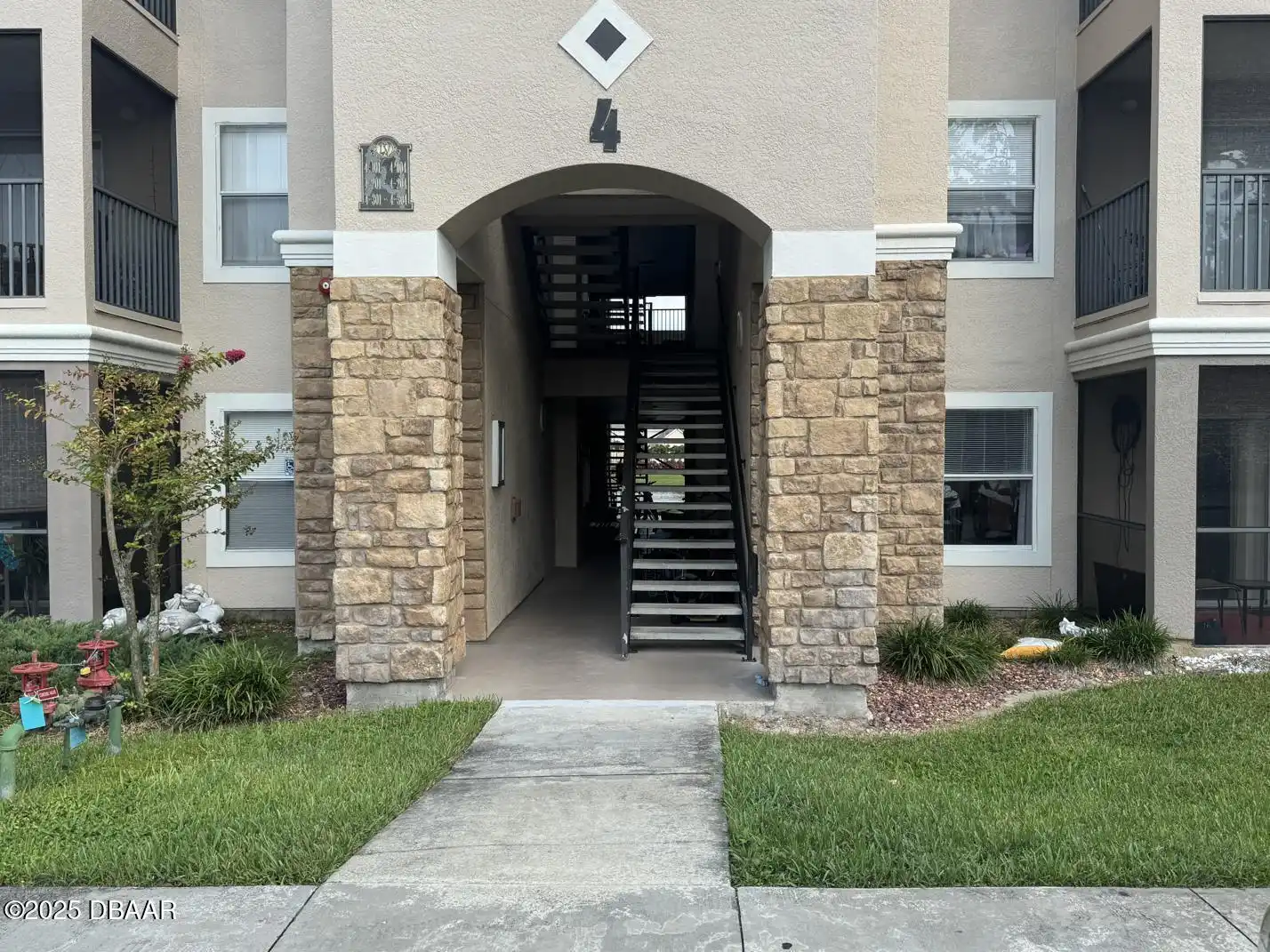ClaireHunterRealty.com
940 Village Trail Unit: 4-102
Port Orange, FL 32127
Port Orange, FL 32127
$2,200
Property Type: Residential Lease
MLS Listing ID: 1217465
Bedrooms: 3
Bathrooms: 2
MLS Listing ID: 1217465
Bedrooms: 3
Bathrooms: 2
Living SQFT: 1,162
Year Built: 2003
Swimming Pool: No
Parking: Assigned, Parking Lot, Parking Features: Parking Lot, Parking Features: Assigned
Year Built: 2003
Swimming Pool: No
Parking: Assigned, Parking Lot, Parking Features: Parking Lot, Parking Features: Assigned
SHARE: 
PRINT PAGE DESCRIPTION
Immaculate and modern 3 bedroom 2 bathroom first floor condo in the gated community of Villaggio on the Lakes in Port Orange. This unit features a split floor plan with tile flooring plantation shutters and ceiling fans throughout. As you enter you will notice how well maintained this unit is. The kitchen is situated in the middle of the home and features a large breakfast bar stainless steel appliances granite countertops and a pantry! The living room is generous in size with sliding glass doors to your screen enclosed lanai and views of the pond with a fountain. The primary bedroom is located off the dining room and offers a walk-in closet with built-ins and an updated ensuite bathroom that has a large white vanity with plenty of counterspace and drawers for storage. Who doesn't love drawers in their vanity? On the other side of the living room you will find your guest bedrooms guest bathroom and laundry room with a washer and dryer. The guest bedrooms both have large closets with built-ins and are separated by the laundry room. The guest bathroom also has a large vanity with plenty of counterspace and storage and a bathtub with glass shower doors. Have no fear of losing power during a hurricane just bring your generator and plug it in for lights and appliances!! The screen enclosed patio has an electric sunshade and lights integrated into the frames! Centrally located. Call today and let me show you what the community has to offer!! *Basic cable/internet included* *Community pool hot tub poolside BBQ clubhouse fitness center and car wash area!* *Small pet OK!*,Immaculate and modern 3 bedroom 2 bathroom first floor condo in the gated community of Villaggio on the Lakes in Port Orange. This unit features a split floor plan with tile flooring plantation shutters and ceiling fans throughout. As you enter you will notice how well maintained this unit is. The kitchen is situated in the middle of the home and features a large breakfast bar stainl
PROPERTY FEATURES
Listing Courtesy of Simply Real Estate
THIS INFORMATION PROVIDED COURTESY OF:
Claire Hunter Realty, Inc.
For additional information call:
386-677-6311
For additional information call:
386-677-6311

