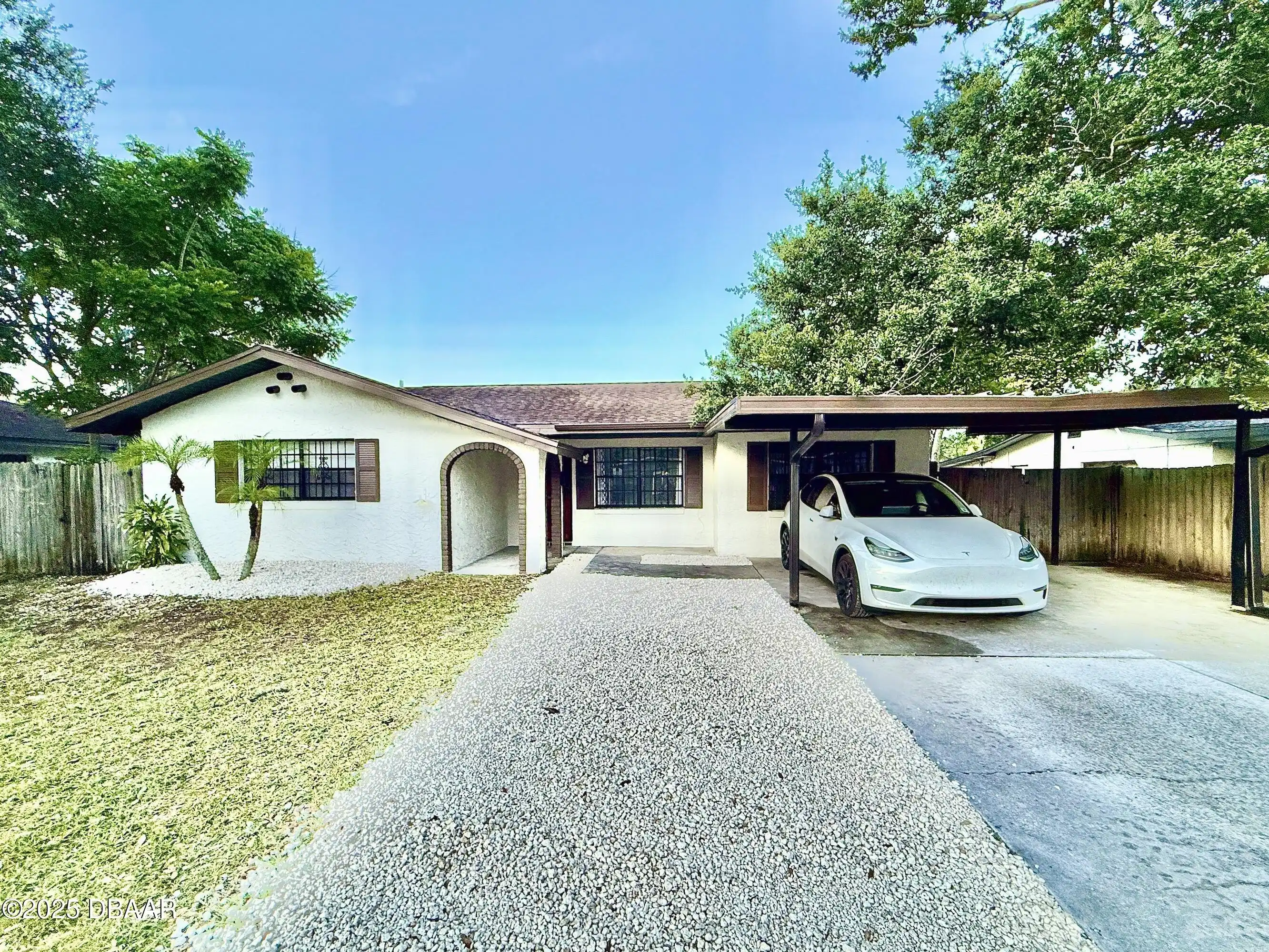Additional Information
Area Major
33 - ISB to LPGA W of 95
Area Minor
33 - ISB to LPGA W of 95
Appliances Other5
Electric Oven, Appliances: Electric Range, Electric Water Heater, Appliances: Electric Cooktop, Microwave, Appliances: Instant Hot Water, Refrigerator, Dryer, Appliances: Electric Oven, Washer, Electric Cooktop, Appliances: Refrigerator, Appliances: Dryer, Appliances: Electric Water Heater, Appliances: Microwave, Instant Hot Water, Electric Range, Appliances: Washer
Bathrooms Total Decimal
2.0
Construction Materials Other8
Stucco, Construction Materials: Stucco, Construction Materials: Block, Block
Contract Status Change Date
2025-07-23
Cooling Other7
Cooling: Central Air, Electric, Cooling: Electric, Central Air
Current Use Other10
Current Use: Single Family, Single Family
Currently Not Used Accessibility Features YN
No
Currently Not Used Bathrooms Total
2.0
Currently Not Used Building Area Total
1774.0
Currently Not Used Carport YN
Yes, true
Currently Not Used Garage YN
No, false
Currently Not Used Living Area Source
Owner
Currently Not Used New Construction YN
No, false
Documents Change Timestamp
2025-07-23T04:08:16Z
Fencing Other14
Fencing: Fenced, Vinyl, Fencing: Vinyl, Fenced
Flooring Other13
Flooring: Vinyl, Vinyl
Foundation Details See Remarks2
Foundation Details: Slab, Slab
General Property Information Association YN
No, false
General Property Information CDD Fee YN
No
General Property Information Carport Spaces
1.0
General Property Information Direction Faces
Southwest
General Property Information Directions
Start at LGPA and drive south on Derbyshire. Property is on the left.
General Property Information List PriceSqFt
169.05
General Property Information Lot Size Dimensions
65.0 ft x 100.0 ft
General Property Information Property Attached YN2
Yes, true
General Property Information Senior Community YN
No, false
General Property Information Stories
1
General Property Information Waterfront YN
No, false
Heating Other16
Heating: Electric, Electric, Heating: Central, Central
Interior Features Other17
Interior Features: Ceiling Fan(s), Open Floorplan, Interior Features: Pantry, Interior Features: Guest Suite, Primary Downstairs, Guest Suite, Interior Features: Breakfast Nook, Pantry, Interior Features: Open Floorplan, Interior Features: Primary Downstairs, Primary Bathroom - Tub with Shower, Breakfast Nook, Interior Features: Primary Bathroom - Tub with Shower, Ceiling Fan(s)
Internet Address Display YN
true
Internet Automated Valuation Display YN
true
Internet Consumer Comment YN
true
Internet Entire Listing Display YN
true
Laundry Features None10
Laundry Features: In Unit, In Unit
Levels Three Or More
One, Levels: One
Listing Contract Date
2025-07-21
Listing Terms Other19
USDA Loan, Listing Terms: USDA Loan, Listing Terms: Conventional, Listing Terms: FHA, Listing Terms: Cash, Cash, FHA, Listing Terms: VA Loan, Conventional, VA Loan
Location Tax and Legal Country
US
Location Tax and Legal Elementary School
Westside
Location Tax and Legal High School
Mainland
Location Tax and Legal Middle School
Campbell
Location Tax and Legal Parcel Number
5202-09-00-0720
Location Tax and Legal Tax Annual Amount
3145.57
Location Tax and Legal Tax Legal Description4
LOT 72 LAKE ELLABELLE EXT 1 MB 23 PG 234 PER OR 4519 PG 1335 PER PROBATE #2000-11763-PRDL PER OR 6121 PG 1967 PER OR 6917 PG 3759 PER OR 6944 PGS 1207-1208 PER OR 7102 PGS 0589-0590
Location Tax and Legal Tax Year
2024
Location Tax and Legal Zoning Description
Single Family
Lock Box Type See Remarks
Lock Box Type: See Remarks, Combo, Lock Box Type: Combo, See Remarks
Lot Size Square Feet
6098.4
Major Change Timestamp
2025-07-23T04:08:15Z
Major Change Type
New Listing
Modification Timestamp
2025-07-30T01:06:02Z
Other Structures Other20
Shed(s), Other Structures: Shed(s), Guest House, Other Structures: Guest House
Patio And Porch Features Wrap Around
Patio And Porch Features: Deck, Deck, Patio And Porch Features: Covered, Side Porch, Patio And Porch Features: Side Porch, Covered
Possession Other22
Close Of Escrow, Possession: Close Of Escrow
Property Condition UpdatedRemodeled
Updated/Remodeled, Property Condition: Updated/Remodeled
Rental Restrictions 1 Month
true
Road Surface Type Paved
Asphalt, Road Surface Type: Asphalt
Roof Other23
Roof: Shingle, Shingle
Room Types Bedroom 1 Level
First
Room Types Kitchen Level
First
Security Features Other26
Security Features: Security Lights, Security Lights, Security Features: Smoke Detector(s), Smoke Detector(s)
Sewer Unknown
Sewer: Public Sewer, Public Sewer
StatusChangeTimestamp
2025-07-23T04:08:15Z
Utilities Other29
Utilities: Electricity Connected, Utilities: Water Connected, Water Connected, Electricity Connected, Utilities: Sewer Connected, Cable Available, Utilities: Cable Available, Sewer Connected
Water Source Other31
Water Source: Public, Public


