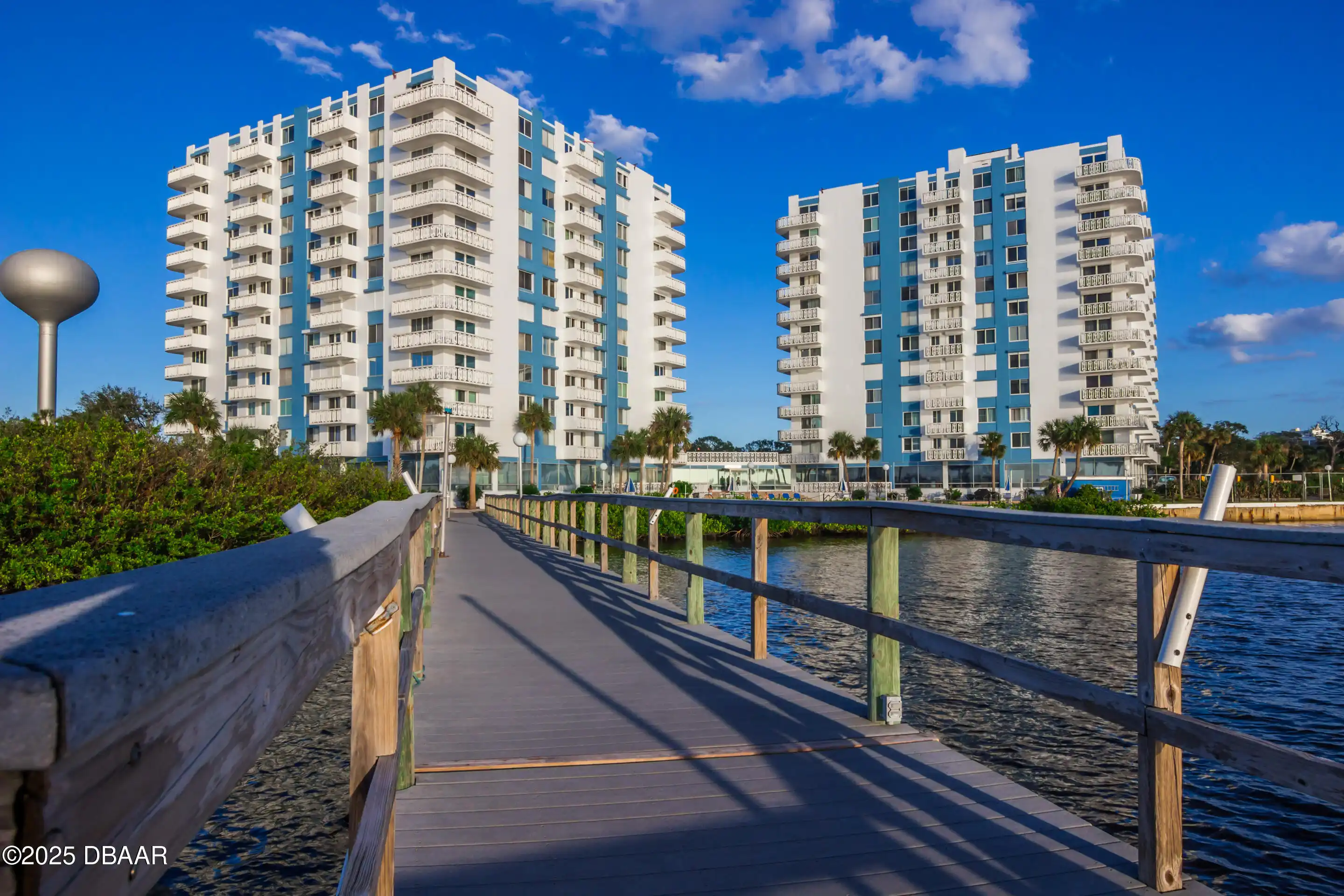ClaireHunterRealty.com
925 N Halifax Avenue Unit: 102
Daytona Beach, FL 32118
Daytona Beach, FL 32118
$249,000
Property Type: Residential
MLS Listing ID: 1216846
Bedrooms: 2
Bathrooms: 2
MLS Listing ID: 1216846
Bedrooms: 2
Bathrooms: 2
Living SQFT: 1,210
Year Built: 1975
Swimming Pool: No
Parking: Assigned, Parking Features: Secured, Secured, Underground, Parking Features: Assigned
Year Built: 1975
Swimming Pool: No
Parking: Assigned, Parking Features: Secured, Secured, Underground, Parking Features: Assigned
SHARE: 
PRINT PAGE DESCRIPTION
POSITIONED DIRECTLY ON THE RIVERFRONT - RESIDENCE 102 IS A MASTERCLASS IN REFINED DESIGN AND SEAMLESS INDOOR/OUTDOOR LIVING. BOTH BEDROOMS AND THE OPEN-CONCEPT GREAT ROOM OVERLOOK MILES OF WATER VIEWS! THE EXPANSIVE FLOORPLAN OFFERS A SPLIT BEDROOM LAYOUT WITH COMFORTABLE LIVING AND DINING AREAS IN GENEROUS PROPORTIONS CRAFTED TO OFFER SMART LIVING SPACES. THE FOYER TILE EXTENDS TO THE UPDATED KITCHEN WITH WHITE CABINETRY UNDER QUARTZ COUNTER TOPS DEEP DRAWERS FOR POTS & PANS A FISHER & PAYKEL DOUBLE DRAWER DISHWASHER AND GLASS FRONT PANTRY. STYLISH LAMINATE FLOORING IS THROUGHOUT THE REMAINDER OF THE CONDO. NEWER WINDOWS AND SLIDING GLASS DOOR ALL PROTECTED BY HURRICANE SHUTTERS. A DEDICATED OWNER'S CLOSET. 1 BEDROOM WITH A BUILT-IN MURPHY-BED AND RIVERFRONT DESK IS THE PERFECT ENSUITE GUEST BEDROOM. THE PRIMARY SUITE IS RIVERFRONT AND OFFERS A WALK-IN CLOSET AND COMPLETE PRIVACY. THE AMENITY PACKAGE IS FIRST CLASS WITH A SAUNA & STEAM ROOM FULLY EQUIPPED GYM BILLIARDS,POSITIONED DIRECTLY ON THE RIVERFRONT - RESIDENCE 102 IS A MASTERCLASS IN REFINED DESIGN AND SEAMLESS INDOOR/OUTDOOR LIVING. BOTH BEDROOMS AND THE OPEN-CONCEPT GREAT ROOM OVERLOOK MILES OF WATER VIEWS! THE EXPANSIVE FLOORPLAN OFFERS A SPLIT BEDROOM LAYOUT WITH COMFORTABLE LIVING AND DINING AREAS IN GENEROUS PROPORTIONS CRAFTED TO OFFER SMART LIVING SPACES. THE FOYER TILE EXTENDS TO THE UPDATED KITCHEN WITH WHITE CABINETRY UNDER QUARTZ COUNTER TOPS DEEP DRAWERS FOR POTS & PANS A FISHER & PAYKEL DOUBLE DRAWER DISHWASHER AND GLASS FRONT PANTRY. STYLISH LAMINATE FLOORING IS THROUGHOUT THE REMAINDER OF THE CONDO. NEWER WINDOWS AND SLIDING GLASS DOOR ALL PROTECTED BY HURRICANE SHUTTERS. A DEDICATED OWNER'S CLOSET. 1 BEDROOM WITH A BUILT-IN MURPHY-BED AND RIVERFRONT DESK IS THE PERFECT ENSUITE GUEST BEDROOM. THE PRIMARY SUITE IS RIVERFRONT AND OFFERS A WALK-IN CLOSET AND COMPLETE PRIVACY. THE AMENITY PACKAGE IS FIRST CLASS WITH A SAUNA & STEAM ROOM FULLY EQUIPPED GYM BILLIARDS ROOM LIBRARY AND
PROPERTY FEATURES
Listing Courtesy of Realty Pros Assured
THIS INFORMATION PROVIDED COURTESY OF:
Claire Hunter Realty, Inc.
For additional information call:
386-677-6311
For additional information call:
386-677-6311

