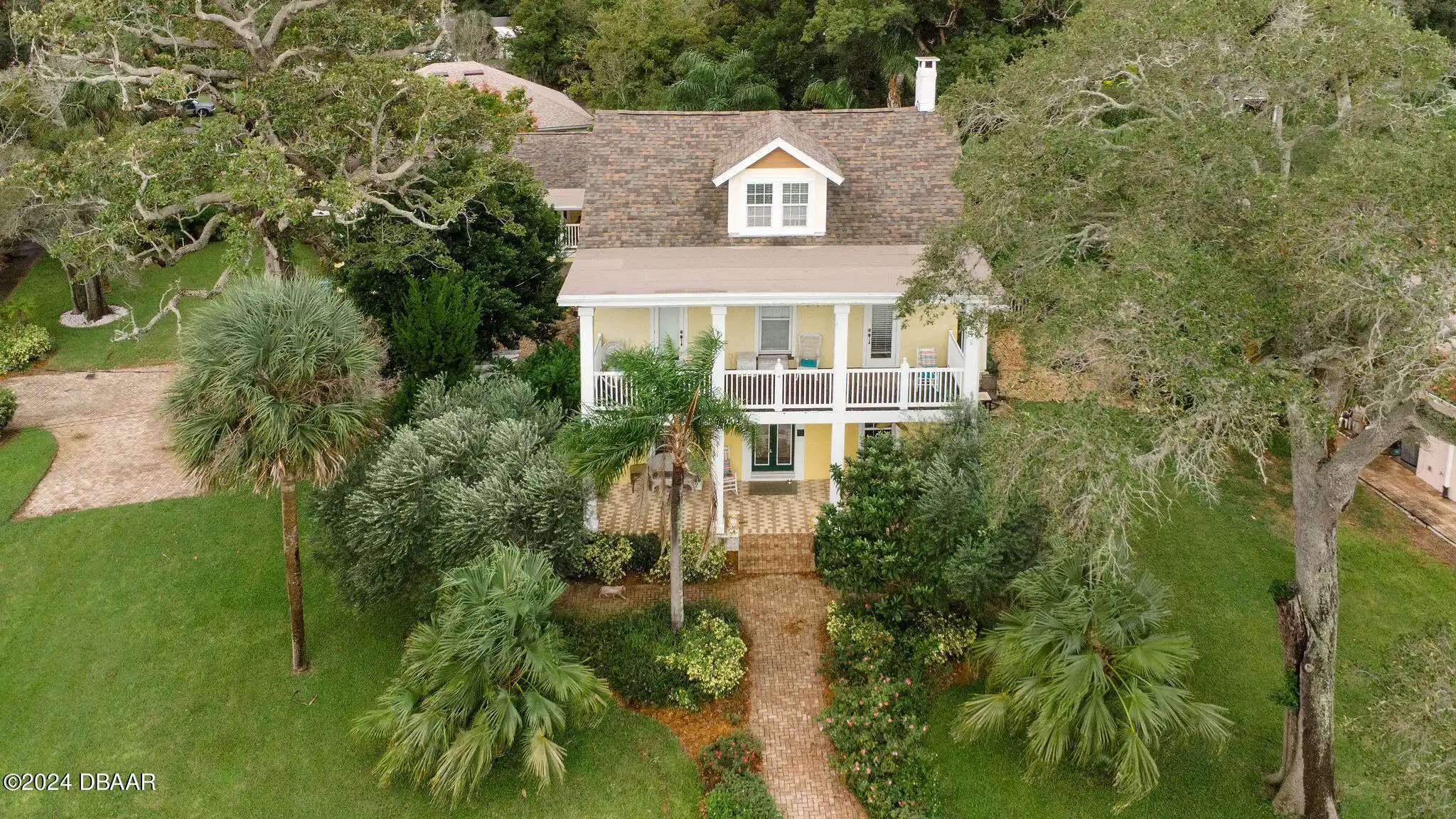Additional Information
Area Major
41 - LPGA to Granada E of Nova
Area Minor
41 - LPGA to Granada E of Nova
Appliances Other5
Electric Oven, Dishwasher, Microwave, Refrigerator, Dryer, Disposal, Electric Range, Washer
Bathrooms Total Decimal
4.5
Construction Materials Other8
Stucco, Frame, Wood Siding
Contract Status Change Date
2025-04-01
Cooling Other7
Split System
Current Use Other10
Commercial, Residential, Single Family
Currently Not Used Accessibility Features YN
No
Currently Not Used Bathrooms Total
5.0
Currently Not Used Building Area Total
5336.0
Currently Not Used Carport YN
No, false
Currently Not Used Entry Level
3, 3.0
Currently Not Used Garage Spaces
3.0
Currently Not Used Garage YN
Yes, true
Currently Not Used Living Area Source
Public Records
Currently Not Used New Construction YN
No, false
Documents Change Timestamp
2025-04-01T13:20:56Z
Exterior Features Other11
Dock, Balcony, Boat Lift, Boat Slip2, Boat Slip
Fireplace Features Other12
Wood Burning
Foundation Details See Remarks2
Slab
General Property Information Association YN
No, false
General Property Information CDD Fee YN
No
General Property Information Directions
From Granada Blvd go south on Beach St 3.2 miles to 900 Riverside Dr on right.
General Property Information Homestead YN
Yes
General Property Information List PriceSqFt
224.7
General Property Information Lot Size Dimensions
114x215
General Property Information Property Attached YN2
No, false
General Property Information Senior Community YN
No, false
General Property Information Stories
3
General Property Information Water Frontage Feet
114
General Property Information Waterfront YN
Yes, true
Heating Other16
Other16, Other
Interior Features Other17
Wet Bar, Built-in Features, Ceiling Fan(s), Entrance Foyer, Guest Suite, Split Bedrooms, Kitchen Island
Internet Address Display YN
true
Internet Automated Valuation Display YN
true
Internet Consumer Comment YN
true
Internet Entire Listing Display YN
true
Laundry Features None10
Washer Hookup, Electric Dryer Hookup
Levels Three Or More
Three Or More
Listing Contract Date
2025-04-01
Listing Terms Other19
Lease Purchase, Owner May Carry, Cash, Conventional
Location Tax and Legal Country
US
Location Tax and Legal Parcel Number
4244-01-10-0060
Location Tax and Legal Tax Annual Amount
7050.0
Location Tax and Legal Tax Legal Description4
TRIANGLE IN LOT 5 BEING S 45 FT ON W END OF E 224 FT TO POINT ONE END DB N PG 110 & LOT 6 BLK 10 EXC W 100 FT M & C HOLLY HILL MB 2 PG 90 PER OR 5291 PG 1799 PER OR 6169 PG 3116 PER OR 6346 PG 0785 PER OR 8162 PG 2498
Location Tax and Legal Tax Year
2024
Lock Box Type See Remarks
Combo
Lot Features Other18
Corner Lot, Historic Area
Lot Size Square Feet
29071.94
Major Change Timestamp
2025-04-01T13:20:56Z
Major Change Type
New Listing
Modification Timestamp
2025-04-01T13:29:26Z
Other Structures Other20
Guest House, Boat House
Patio And Porch Features Wrap Around
Terrace, Front Porch
Possession Other22
Close Of Escrow
Property Condition UpdatedRemodeled
Updated/Remodeled, UpdatedRemodeled
Rental Restrictions No Minimum
true
Road Surface Type Paved
Paved
Room Types Bedroom 1 Level
Main
Room Types Dining Room
true
Room Types Dining Room Level
Main
Room Types Family Room
true
Room Types Family Room Level
Main
Room Types Kitchen Level
Main
Room Types Living Room
true
Room Types Living Room Level
Main
Sewer Unknown
Public Sewer
Spa Features Private2
In Ground
StatusChangeTimestamp
2025-04-01T13:20:56Z
Utilities Other29
Water Connected, Cable Connected, Electricity Connected, Sewer Connected
Water Source Other31
Public


