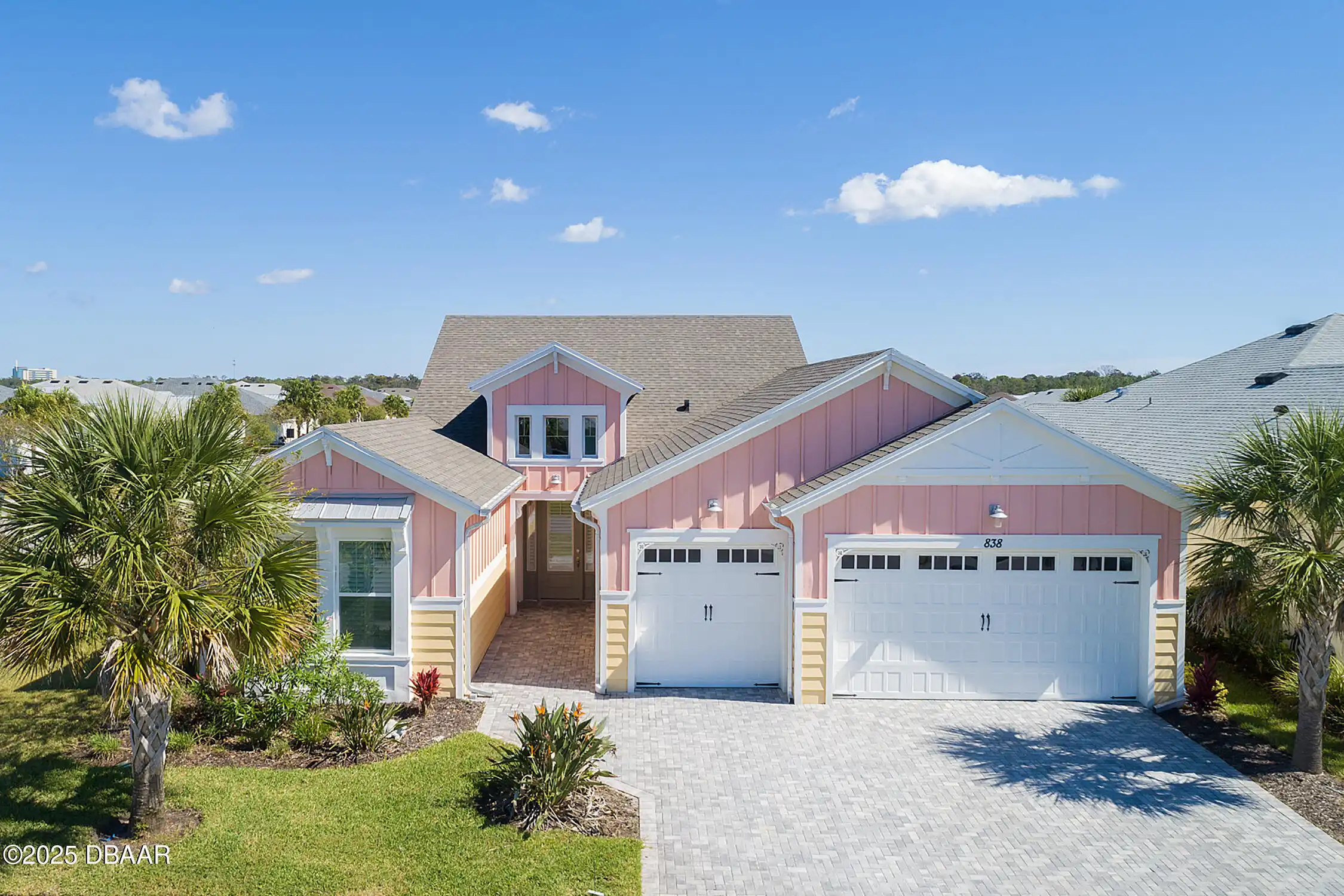ClaireHunterRealty.com
838 Attitude Avenue
Daytona Beach, FL 32124
Daytona Beach, FL 32124
$765,900
Property Type: Residential
MLS Listing ID: 1214066
Bedrooms: 3
Bathrooms: 3
MLS Listing ID: 1214066
Bedrooms: 3
Bathrooms: 3
Living SQFT: 2,575
Year Built: 2019
Swimming Pool: No
Parking: Attached
Year Built: 2019
Swimming Pool: No
Parking: Attached
SHARE: 
PRINT PAGE DESCRIPTION
Here is your opportunity to own one of the largest and most luxurious properties at Latitude Margaritaville in Daytona Beach. This stunning customized Trinidad model has been meticulously crafted with fine details found at every turn. As you approach the home you will immediately notice the vibrant paint colors the beautiful pavered drive and of course the desirable 3-car garage. Inside you will find huge open living spaces with 8' doors recessed lighting plantation shutters and stunning wood grain tile flooring throughout. The open kitchen will delight the chef of the family with an abundance of quality cabinetry gorgeous quartz countertops a wine cooler and a top-of-the-line stainless steel appliance package including a natural gas stove. Florida sunshine illuminates this,Here is your opportunity to own one of the largest and most luxurious properties at Latitude Margaritaville in Daytona Beach. This stunning customized Trinidad model has been meticulously crafted with fine details found at every turn. As you approach the home you will immediately notice the vibrant paint colors the beautiful pavered drive and of course the desirable 3-car garage. Inside you will find huge open living spaces with 8' doors recessed lighting plantation shutters and stunning wood grain tile flooring throughout. The open kitchen will delight the chef of the family with an abundance of quality cabinetry gorgeous quartz countertops a wine cooler and a top-of-the-line stainless steel appliance package including a natural gas stove. Florida sunshine illuminates this sprawling home with three full bedrooms and a bonus den. Relax or entertain from the oversized pavered patio featuring a delightful summer kitchen with gas grill. Other upgrades include epoxy flooring in the garage custom accent walls in bedrooms shiplap accents top-of-the-line ceiling fans and lighting and an expansive laundry room with quartz counters a sink and butler's kitchen. Latitude Dayton
PROPERTY FEATURES
Listing Courtesy of 386realestate.com
THIS INFORMATION PROVIDED COURTESY OF:
Claire Hunter Realty, Inc.
For additional information call:
386-677-6311
For additional information call:
386-677-6311

