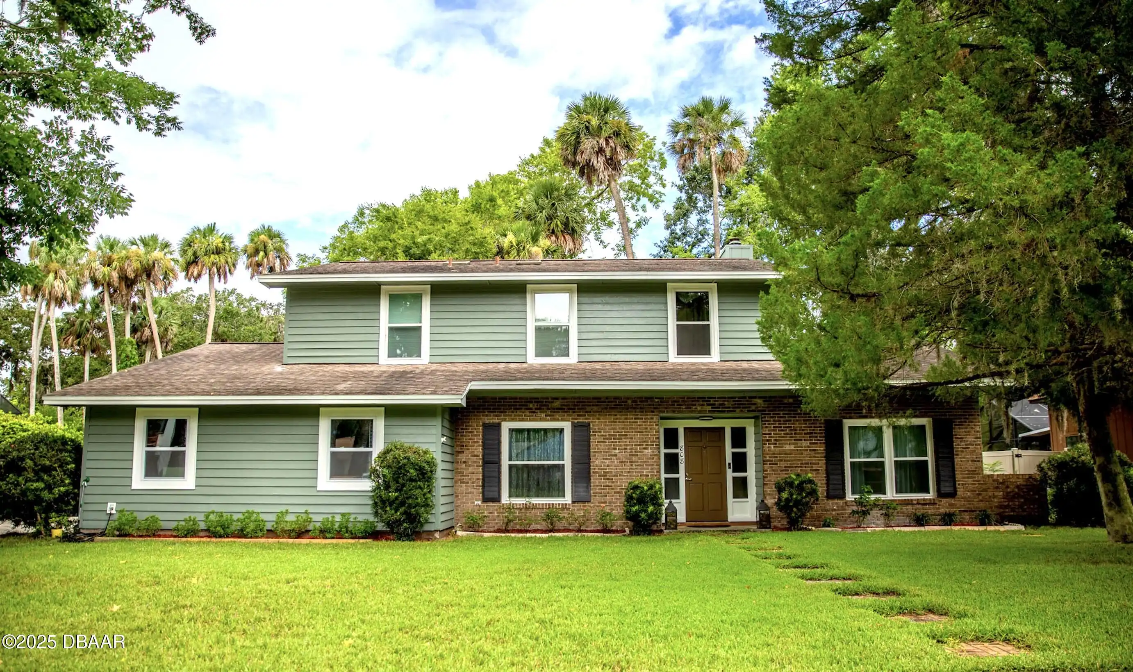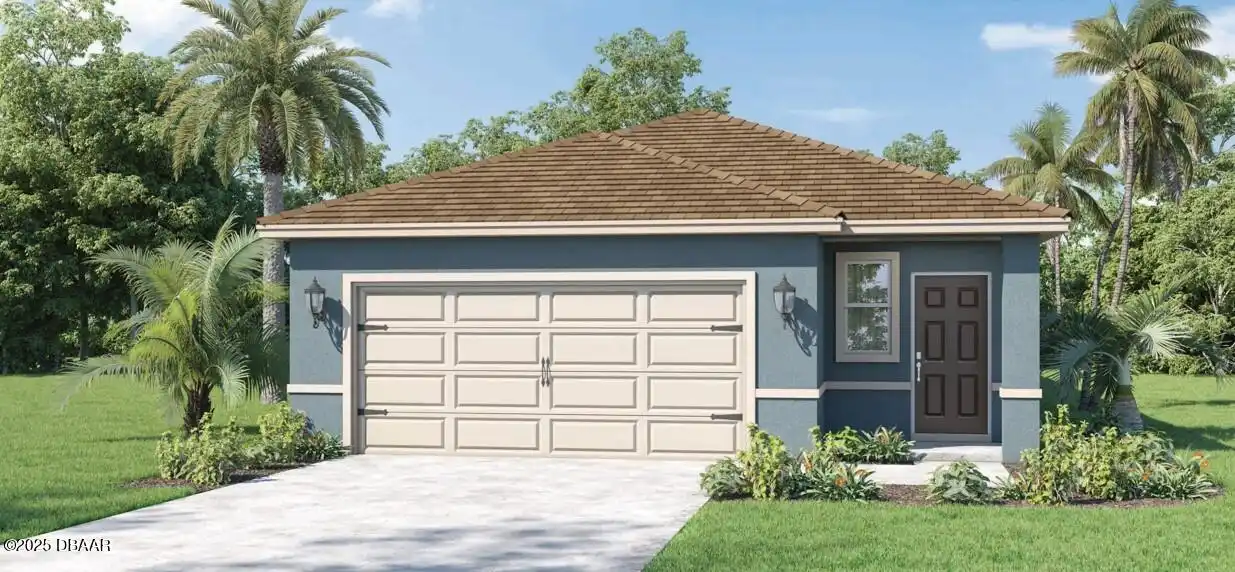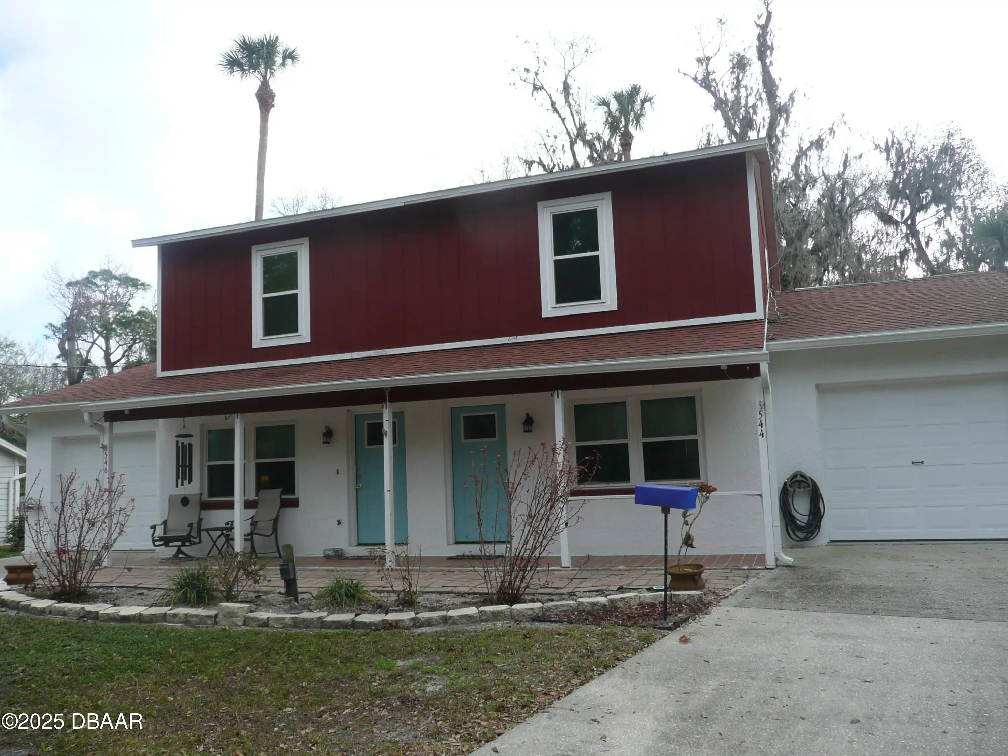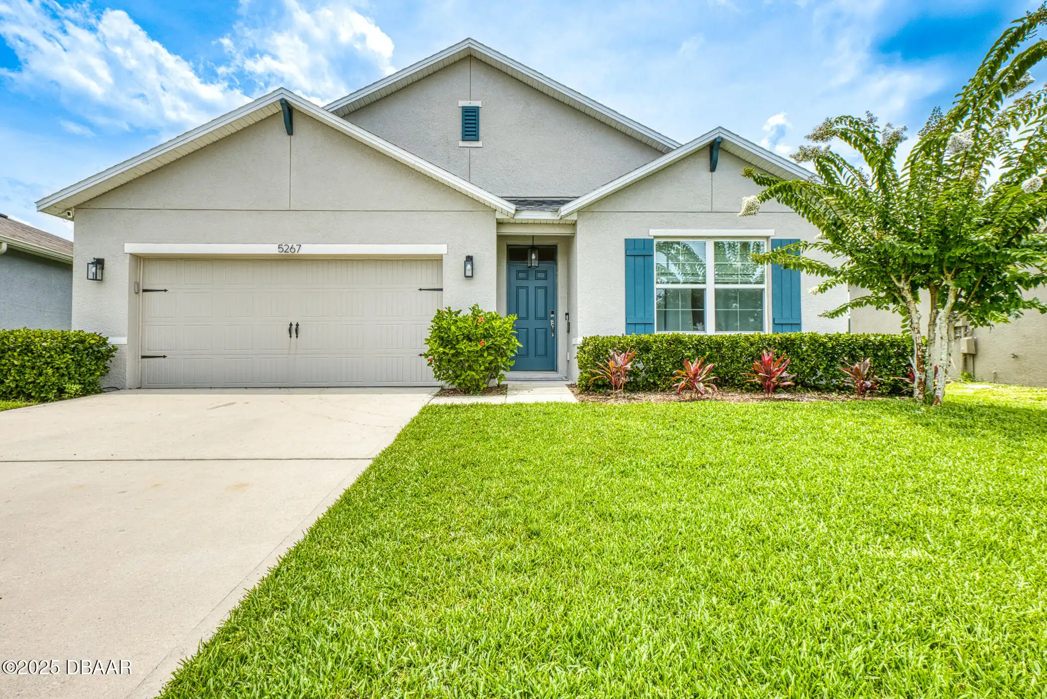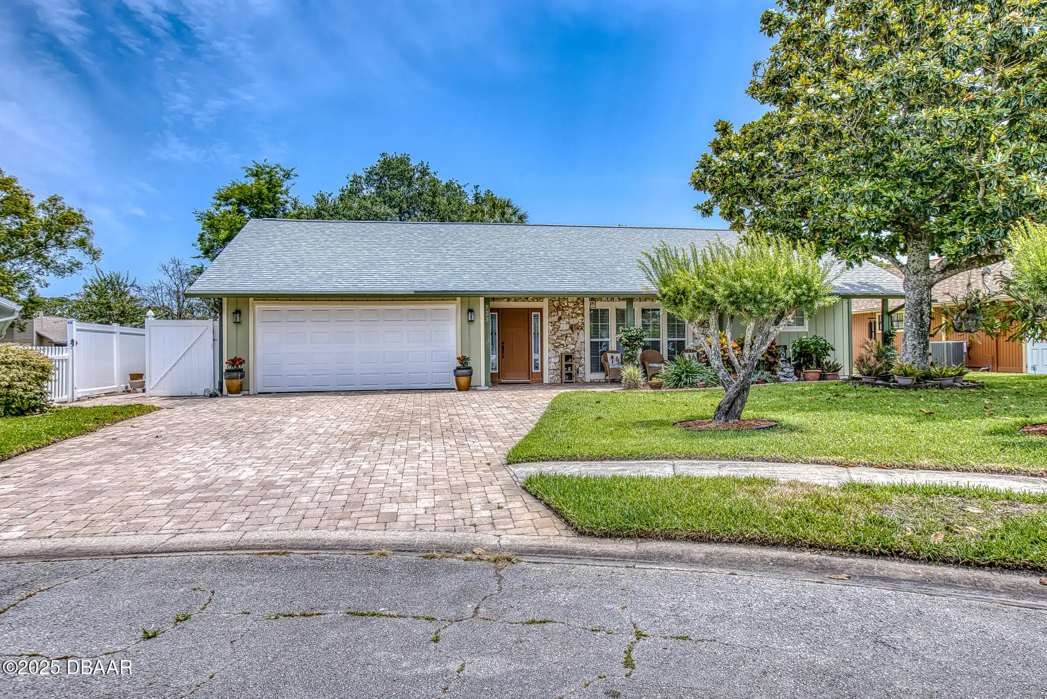Additional Information
Area Major
24 - Port Orange N of Dunlawton E of 95
Area Minor
24 - Port Orange N of Dunlawton E of 95
Appliances Other5
Freezer, Electric Oven, Appliances: Electric Range, Appliances: ENERGY STAR Qualified Washer, Electric Water Heater, ENERGY STAR Qualified Dryer, Dishwasher, Refrigerator, Appliances: Dishwasher, Dryer, Disposal, Appliances: Electric Oven, Washer, Appliances: Disposal, Appliances: Refrigerator, Appliances: Dryer, Appliances: Electric Water Heater, Appliances: ENERGY STAR Qualified Dryer, ENERGY STAR Qualified Washer, Electric Range, Appliances: Freezer, Appliances: Washer
Bathrooms Total Decimal
2.5
Construction Materials Other8
Wood Siding, Brick, Construction Materials: Wood Siding, Construction Materials: Brick
Contract Status Change Date
2025-08-25
Cooling Other7
Cooling: Central Air, Central Air
Current Use Other10
Current Use: Single Family, Residential, Current Use: Residential, Single Family
Currently Not Used Accessibility Features YN
No
Currently Not Used Bathrooms Total
3.0
Currently Not Used Building Area Total
2922.0, 2253.0
Currently Not Used Carport YN
No, false
Currently Not Used Entry Level
1203.0, 1203
Currently Not Used Garage Spaces
2.0
Currently Not Used Garage YN
Yes, true
Currently Not Used Living Area Source
Public Records
Currently Not Used New Construction YN
No, false
Documents Change Timestamp
2025-08-12T16:13:44Z
Exterior Features Other11
Exterior Features: Impact Windows, Impact Windows
Fencing Other14
Fencing: Back Yard, Back Yard, Wood, Fencing: Wood
Fireplace Features Fireplaces Total
1
Fireplace Features Other12
Fireplace Features: Wood Burning, Wood Burning
Foundation Details See Remarks2
Foundation Details: Slab, Slab
General Property Information Accessory Dwelling Unit YN
No
General Property Information Association YN
No, false
General Property Information CDD Fee YN
No
General Property Information Direction Faces
South
General Property Information Directions
From I-95 head east on. Dunlawton Avenue. Turn left onto Nova Road. In about a half-mile turn right onto Madeline Avenue. Follow Madeline Avenue and make a right onto Jackson Street. Make a left onto Banbury Drive. Home will be on your left.
General Property Information Furnished
Unfurnished
General Property Information Homestead YN
Yes
General Property Information List PriceSqFt
173.1
General Property Information Lot Size Dimensions
95.0 ft x 105.0 ft
General Property Information Property Attached YN2
No, false
General Property Information Senior Community YN
No, false
General Property Information Stories
2
General Property Information Waterfront YN
No, false
Green Energy Efficient Windows
Green Energy Efficient: Windows, Windows
Heating Other16
Heating: Central, Central
Interior Features Other17
Interior Features: Ceiling Fan(s), Eat-in Kitchen, Open Floorplan, Interior Features: Pantry, Built-in Features, Interior Features: Walk-In Closet(s), Interior Features: Entrance Foyer, Entrance Foyer, Smart Thermostat, Walk-In Closet(s), Interior Features: Smart Thermostat, Pantry, Interior Features: Open Floorplan, Interior Features: Primary Bathroom - Shower No Tub, Interior Features: Vaulted Ceiling(s), Smart Home, Primary Bathroom - Shower No Tub, Vaulted Ceiling(s), Interior Features: Eat-in Kitchen, Ceiling Fan(s), Interior Features: Smart Home, Interior Features: Built-in Features
Internet Address Display YN
true
Internet Automated Valuation Display YN
true
Internet Consumer Comment YN
true
Internet Entire Listing Display YN
true
Laundry Features None10
Washer Hookup, Electric Dryer Hookup, Sink, Laundry Features: Sink, Laundry Features: Lower Level, Lower Level, Laundry Features: Washer Hookup, Laundry Features: Electric Dryer Hookup
Levels Three Or More
Levels: Two, Two
Listing Contract Date
2025-08-10
Listing Terms Other19
USDA Loan, Listing Terms: USDA Loan, Listing Terms: Conventional, Listing Terms: FHA, Listing Terms: Cash, Cash, FHA, Listing Terms: VA Loan, Conventional, VA Loan
Location Tax and Legal Country
US
Location Tax and Legal Elementary School
Sugar Mill
Location Tax and Legal High School
Spruce Creek
Location Tax and Legal Middle School
Silver Sands
Location Tax and Legal Parcel Number
6337-14-00-0180
Location Tax and Legal Tax Annual Amount
2036.4
Location Tax and Legal Tax Legal Description4
LOT 18 BANBURY SUB MB 37 PG 8 PER OR 3928 PG 2975 PER OR 7374 PG 4006
Location Tax and Legal Tax Year
2024
Location Tax and Legal Zoning Description
Residential
Lock Box Type See Remarks
Lock Box Type: Supra, Supra
Lot Features Other18
Sprinklers In Front, Sprinklers In Rear, Lot Features: Sprinklers In Front, Lot Features: Sprinklers In Rear
Lot Size Square Feet
9583.2
Major Change Timestamp
2025-08-25T17:44:07Z
Major Change Type
Status Change
Modification Timestamp
2025-08-30T18:38:47Z
Off Market Date
2025-09-18
Patio And Porch Features Wrap Around
Patio And Porch Features: Screened, Rear Porch, Screened, Patio And Porch Features: Rear Porch
Pets Allowed Yes
Pets Allowed: Yes, Yes
Possession Other22
Close Of Escrow, Possession: Close Of Escrow
Price Change Timestamp
2025-08-11T20:22:14Z
Property Condition UpdatedRemodeled
Updated/Remodeled, Property Condition: Updated/Remodeled
Purchase Contract Date
2025-09-18
Road Surface Type Paved
Asphalt, Road Surface Type: Asphalt
Roof Other23
Roof: Shingle, Shingle
Room Types Bathroom 3
true
Room Types Bathroom 3 Level
Upper
Room Types Bedroom 1 Level
Upper
Room Types Bedroom 2 Level
Upper
Room Types Dining Room
true
Room Types Dining Room Level
Lower
Room Types Family Room
true
Room Types Family Room Level
Lower
Room Types Kitchen Level
Lower
Room Types Laundry Level
Lower
Room Types Living Room
true
Room Types Living Room Level
Lower
Room Types Primary Bedroom
true
Room Types Primary Bedroom Level
Upper
Security Features Other26
Security Features: Smoke Detector(s), Smoke Detector(s)
Sewer Unknown
Sewer: Public Sewer, Public Sewer
Smart Home Features Other28
Smart Door Bell
Smart Home Features Programmable Thermostat
true
Spa Features Private2
Above Ground, Heated, Spa Features: Above Ground, Spa Features: Heated, Private, Spa Features: Private
StatusChangeTimestamp
2025-08-25T17:43:58Z
Utilities Other29
Utilities: Electricity Connected, Utilities: Water Connected, Water Connected, Cable Connected, Utilities: Cable Connected, Electricity Connected, Utilities: Sewer Connected, Sewer Connected
Water Source Other31
Water Source: Public, Public


