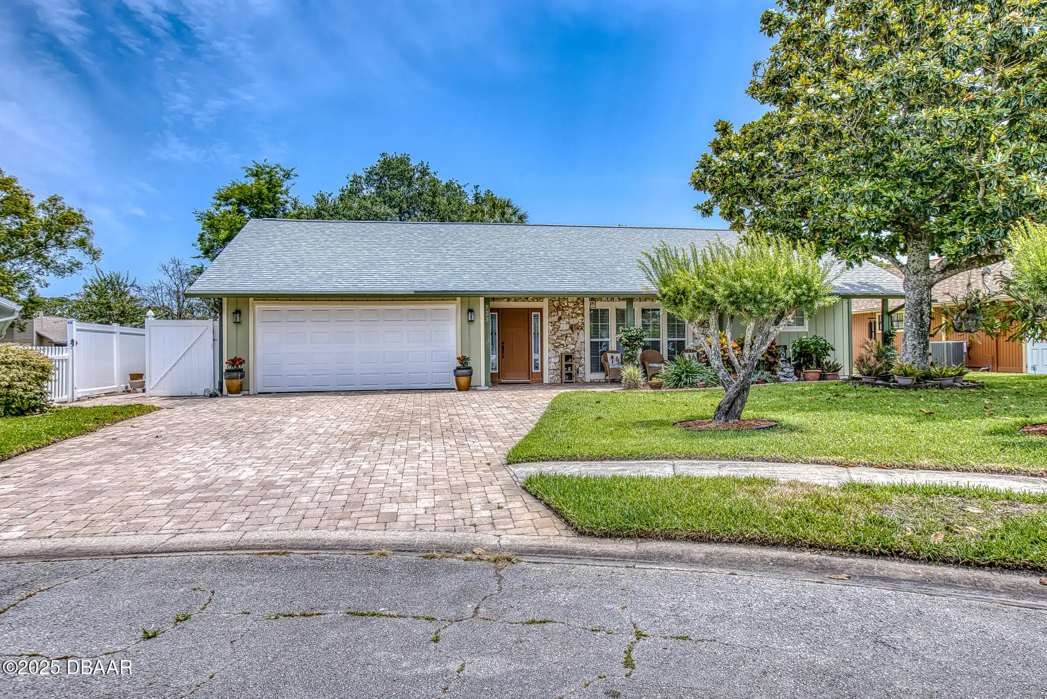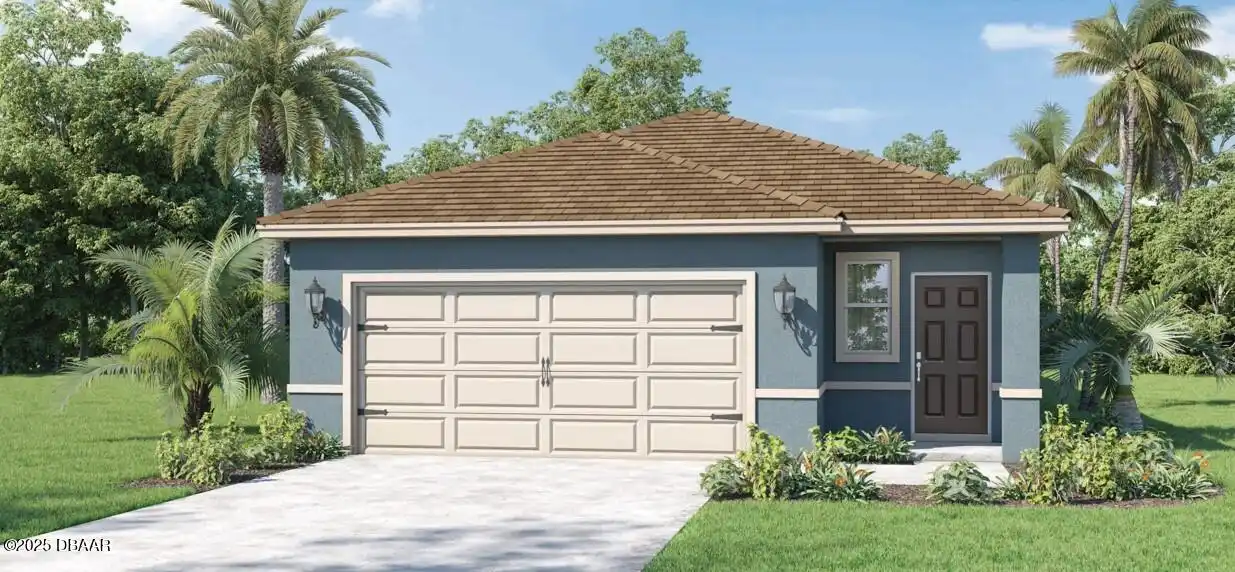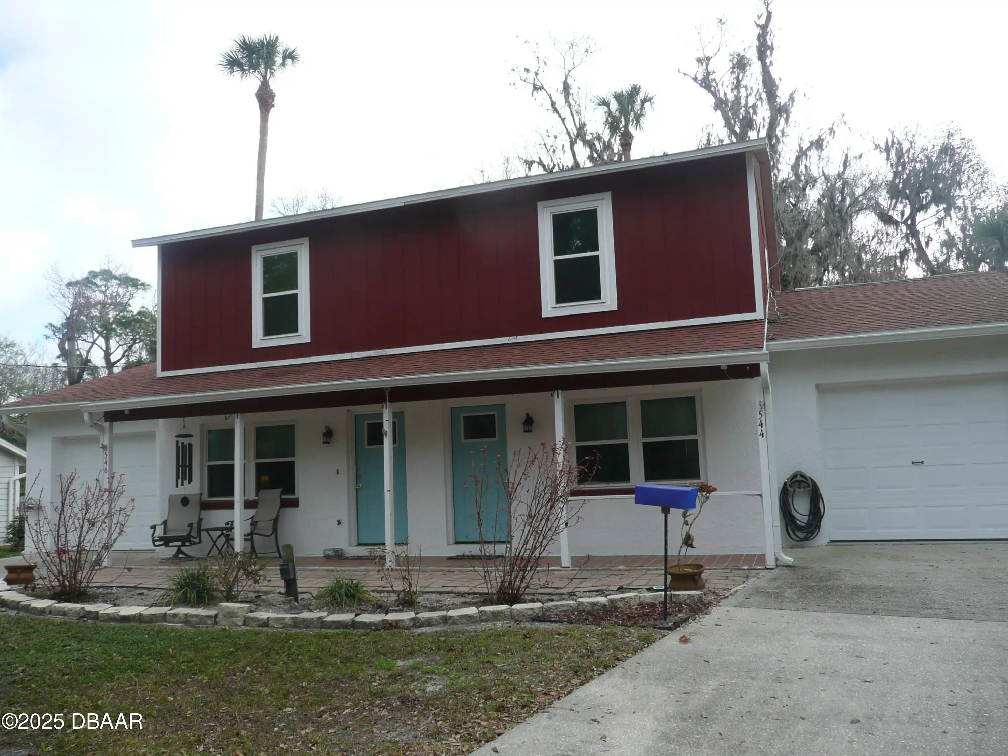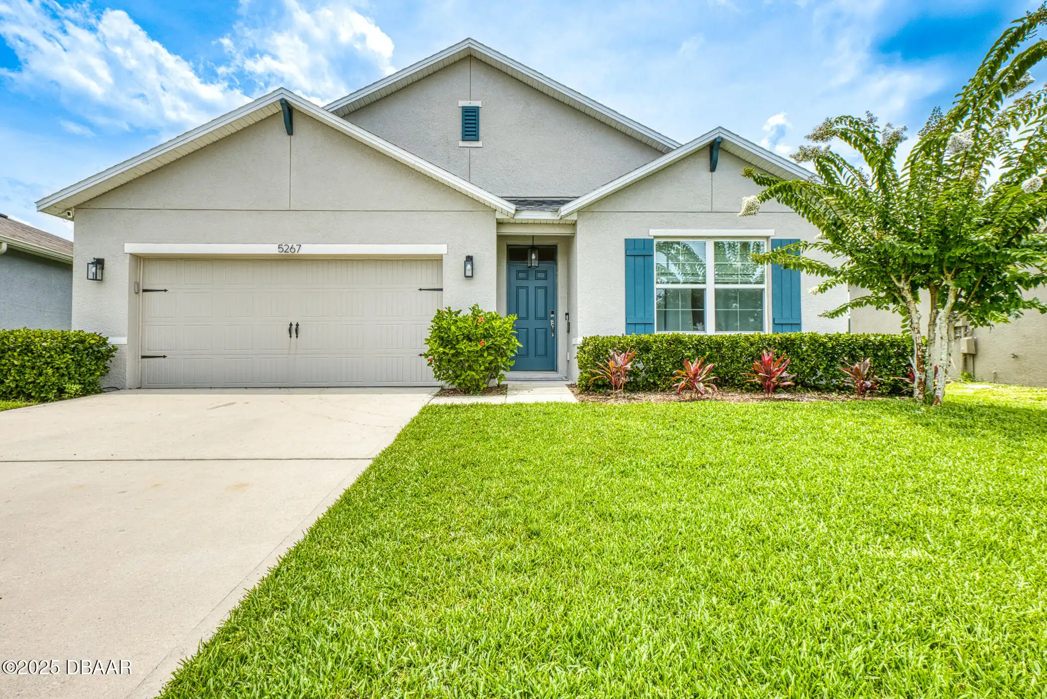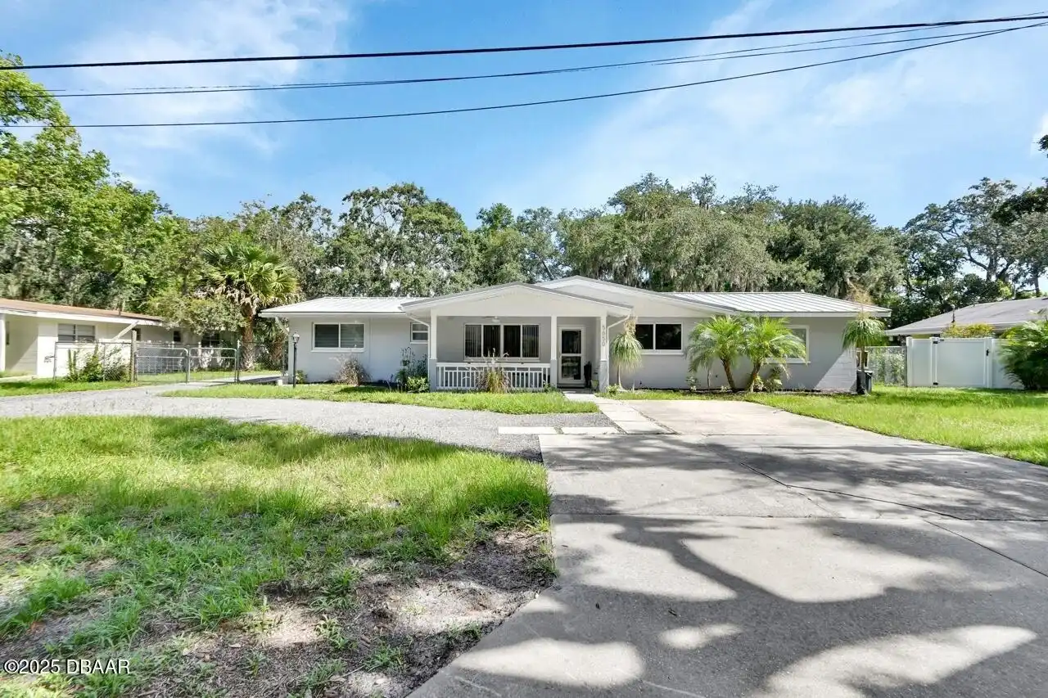Call Us Today: 1 (386) 677 6311
723 Crane Court
Port Orange, FL 32127
Port Orange, FL 32127
$379,900
Property Type: Residential
MLS Listing ID: 1213277
Bedrooms: 4
Bathrooms: 2
MLS Listing ID: 1213277
Bedrooms: 4
Bathrooms: 2
Living SQFT: 1,870
Year Built: 1978
Swimming Pool: No
Acres: 0.22
Parking: Parking Features: Garage, Garage
Year Built: 1978
Swimming Pool: No
Acres: 0.22
Parking: Parking Features: Garage, Garage
SHARE: 
PRINT PAGE DESCRIPTION
4-bedroom 2-bath pool home located on a quiet cul-de-sac in the highly sought-after Sleepy Hollow community of Port Orange. This move-in-ready property offers stunning curb appeal with lush landscaping a paver driveway and a large shed. A screened-in resurfaced solar-heated pool and expansive covered patio make the backyard perfect for year-round enjoyment. Inside the home features a spacious great room with luxury vinyl plank flooring a custom coquina fireplace and sun tunnels that fill the space with natural light. The gourmet kitchen is equipped with wood cabinetry quartz countertops stainless steel appliances a gas stove tiled backsplash and a large center island—ideal for cooking and entertaining. The split floor plan ensures privacy with three bedrooms and a beautifully updated pool-access bath on one side and a generous primary suite on the other. French doors open to a private outdoor oasis ,4-bedroom 2-bath pool home located on a quiet cul-de-sac in the highly sought-after Sleepy Hollow community of Port Orange. This move-in-ready property offers stunning curb appeal with lush landscaping a paver driveway and a large shed. A screened-in resurfaced solar-heated pool and expansive covered patio make the backyard perfect for year-round enjoyment. Inside the home features a spacious great room with luxury vinyl plank flooring a custom coquina fireplace and sun tunnels that fill the space with natural light. The gourmet kitchen is equipped with wood cabinetry quartz countertops stainless steel appliances a gas stove tiled backsplash and a large center island—ideal for cooking and entertaining. The split floor plan ensures privacy with three bedrooms and a beautifully updated pool-access bath on one side and a generous primary suite on the other. French doors open to a private outdoor oasis complete with an oversized pool deck and fully fenced yard. Recent upgrades include a new HVAC system and water heater in 2024 a 2022 roof with 3
PROPERTY FEATURES
Listing Courtesy of Life Real Estate
SIMILAR PROPERTIES

