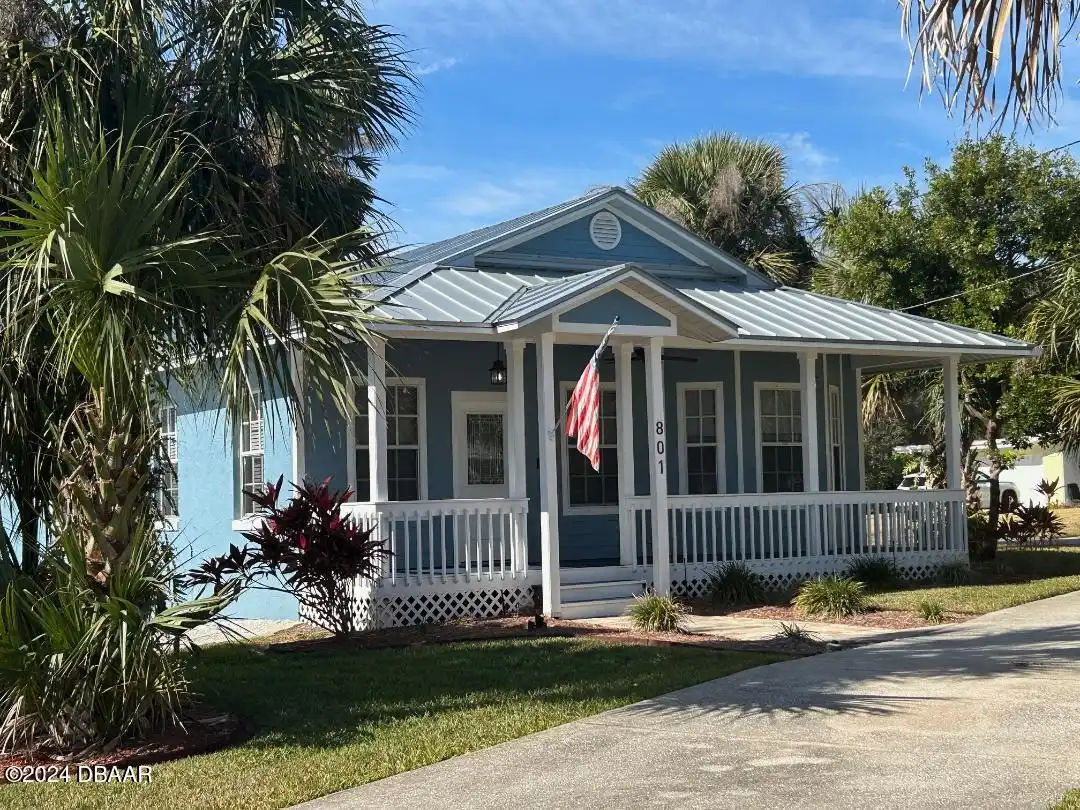Additional Information
Area Major
70 - New Smyrna Beach E of 95
Area Minor
70 - New Smyrna Beach E of 95
Appliances Other5
Appliances: Electric Range, Appliances: Tankless Water Heater, Dishwasher, Microwave, Refrigerator, Appliances: Dishwasher, Dryer, Washer, Tankless Water Heater, Appliances: Refrigerator, Washer/Dryer Stacked, Appliances: Dryer, Appliances: Microwave, Electric Range, Appliances: Washer/Dryer Stacked, Appliances: Washer
Bathrooms Total Decimal
3.0
Construction Materials Other8
Stucco, Frame, Construction Materials: Stucco, Construction Materials: Frame, Construction Materials: Block, Block
Contract Status Change Date
2024-12-17
Cooling Other7
Cooling: Central Air, Electric, Cooling: Electric, Central Air
Current Use Other10
Current Use: Single Family, Residential, Current Use: Residential, Single Family
Currently Not Used Accessibility Features YN
No
Currently Not Used Bathrooms Total
3.0
Currently Not Used Building Area Total
1701.0
Currently Not Used Carport YN
No, false
Currently Not Used Garage Spaces
2.0
Currently Not Used Garage YN
Yes, true
Currently Not Used Living Area Source
Public Records
Currently Not Used New Construction YN
No, false
Documents Change Timestamp
2024-12-17T21:45:11Z
Electric Whole House Generator
Whole House Generator, Electric: Whole House Generator
Flooring Other13
Flooring: Tile, Flooring: Vinyl, Vinyl, Tile
Foundation Details See Remarks2
Foundation Details: Slab, Slab
General Property Information Association YN
No, false
General Property Information CDD Fee YN
No
General Property Information Direction Faces
East
General Property Information Directions
I-95 Exit 249 - Drive East on SR44 over the South Causeway Bridge. Once Beachside the road becomes Atlantic Avenue - Continue South. Turn Right on 30th Avenue which merges into Schoolway Avenue. Turn Right into Driveway between home and studio cottage which runs between Schoolway and Sandpiper or turn Right at end of Schoolway onto Saxon and park in the paved driveway in front of the garage.
General Property Information Homestead YN
Yes
General Property Information List PriceSqFt
546.74
General Property Information Lot Size Dimensions
75x218
General Property Information Property Attached YN2
No, false
General Property Information Senior Community YN
No, false
General Property Information Stories
1
General Property Information Waterfront YN
No, false
Heating Other16
Heating: Electric, Electric, Heating: Central, Central
Interior Features Other17
Interior Features: Ceiling Fan(s), Interior Features: Kitchen Island, Open Floorplan, Interior Features: In-Law Floorplan, Interior Features: Pantry, Interior Features: Walk-In Closet(s), Interior Features: Guest Suite, Interior Features: Split Bedrooms, Guest Suite, Split Bedrooms, Kitchen Island, Walk-In Closet(s), Pantry, Interior Features: Open Floorplan, Interior Features: Primary Bathroom - Shower No Tub, In-Law Floorplan, Primary Bathroom - Shower No Tub, Ceiling Fan(s)
Internet Address Display YN
true
Internet Automated Valuation Display YN
true
Internet Consumer Comment YN
true
Internet Entire Listing Display YN
true
Laundry Features None10
Laundry Features: In Unit, In Unit
Levels Three Or More
One, Levels: One
Listing Contract Date
2024-12-14
Listing Terms Other19
Listing Terms: Conventional, Listing Terms: FHA, Listing Terms: Cash, Cash, FHA, Listing Terms: VA Loan, Conventional, VA Loan
Location Tax and Legal Country
US
Location Tax and Legal Parcel Number
7427-01-11-0043
Location Tax and Legal Tax Annual Amount
6786.0
Location Tax and Legal Tax Legal Description4
27-17-34 IRREG PARCEL IN LOT 3 LYING E OF ROAD & MEAS 250.25 FT ON N/L & 147.30 FT ON W/L PER OR 4336 PG 2193 PER OR 7589 PG 3856 PER OR 7653 PG 2335 PER OR 7802 PG 2027
Location Tax and Legal Tax Year
2023
Location Tax and Legal Zoning Description
Residential
Lock Box Type See Remarks
Lock Box Type: Supra, Supra, Lock Box Type: See Remarks, Combo, Lock Box Type: Combo, See Remarks
Lot Features Other18
Lot Features: Irregular Lot, Lot Features: Many Trees, Many Trees, Irregular Lot
Lot Size Square Feet
32042.74
Major Change Timestamp
2025-07-25T17:23:24Z
Major Change Type
Price Reduced
Modification Timestamp
2025-09-04T21:02:25Z
Other Structures Other20
Guest House, Other Structures: Other, Other Structures: Guest House, Other
Patio And Porch Features Wrap Around
Porch, Front Porch, Patio And Porch Features: Front Porch, Patio And Porch Features: Porch, Patio And Porch Features: Covered, Covered
Pets Allowed Yes
Pets Allowed: Yes, Yes
Possession Other22
Close Of Escrow, Possession: Close Of Escrow
Price Change Timestamp
2025-07-25T17:23:24Z
Property Condition UpdatedRemodeled
Updated/Remodeled, Property Condition: Updated/Remodeled
Rental Restrictions 1 Month
true
Road Frontage Type Other25
City Street, Road Frontage Type: City Street
Road Surface Type Paved
Paved, Road Surface Type: Paved
Roof Other23
Roof: Metal, Metal
Room Types Bathroom 2
true
Room Types Bathroom 2 Level
Main
Room Types Bathroom 3
true
Room Types Bathroom 3 Level
Main
Room Types Bedroom 1 Level
Main
Room Types Bedroom 2 Level
Main
Room Types Bedroom 3 Level
Main
Room Types Dining Room
true
Room Types Dining Room Level
Main
Room Types Kitchen Level
Main
Room Types Laundry Level
Main
Room Types Living Room
true
Room Types Living Room Level
Main
Room Types Other Room
true
Room Types Other Room Level
Main
Room Types Primary Bathroom
true
Room Types Primary Bathroom Level
Main
Sewer Unknown
Sewer: Public Sewer, Public Sewer
Smart Home Features Programmable Thermostat
true
StatusChangeTimestamp
2024-12-17T21:45:09Z
Utilities Other29
Utilities: Electricity Connected, Utilities: Water Connected, Water Connected, Natural Gas Connected, Electricity Connected, Utilities: Sewer Connected, Cable Available, Utilities: Cable Available, Utilities: Natural Gas Connected, Sewer Connected
Water Source Other31
Water Source: Public, Public


