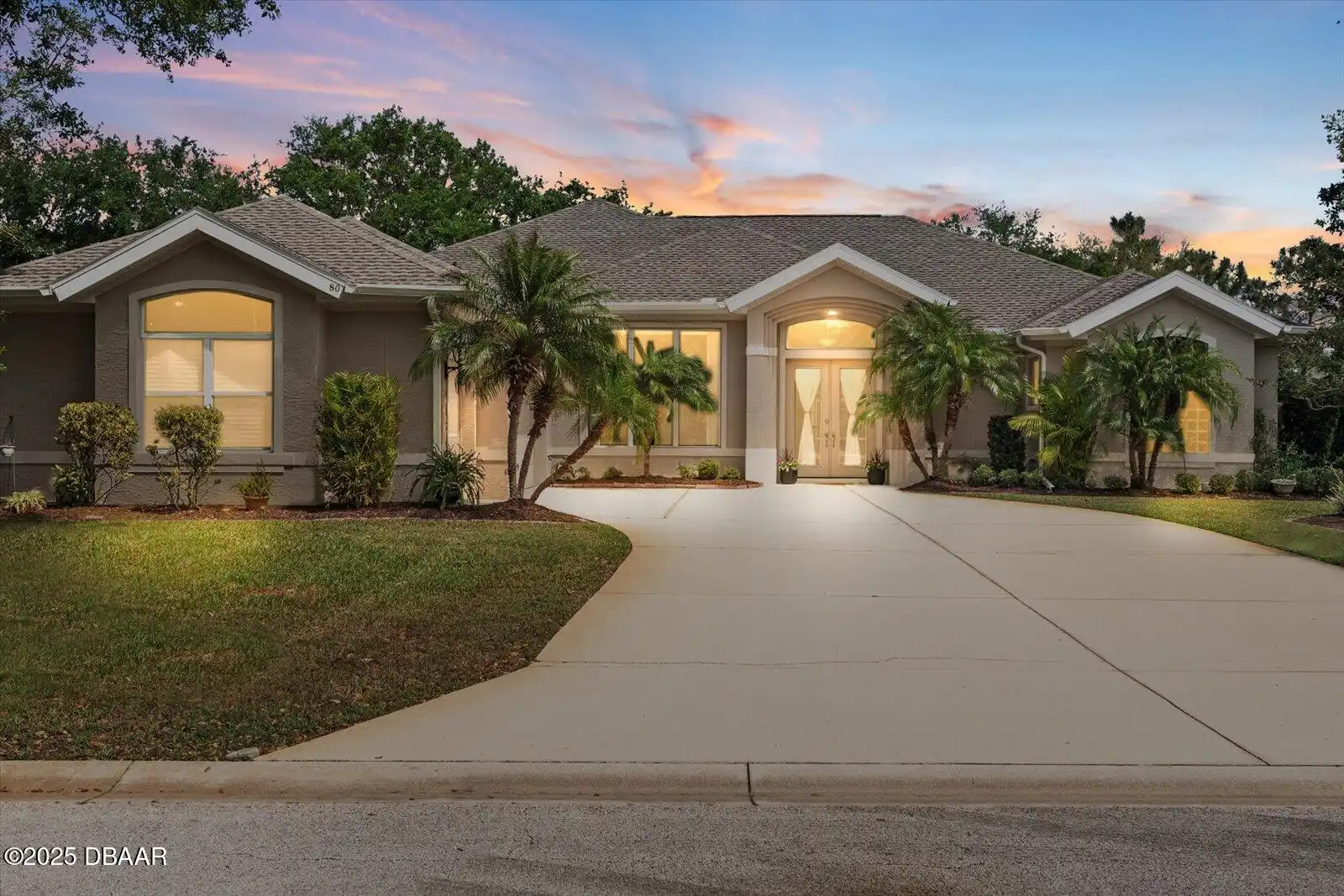Additional Information
Area Major
48 - Ormond Beach W of 95 N of 40
Area Minor
48 - Ormond Beach W of 95 N of 40
Appliances Other5
Electric Oven, Dishwasher, Microwave, Refrigerator, Dryer, Disposal, Washer
Association Amenities Other2
Dog Park, Clubhouse, Pool4, Pickleball, Tennis Court(s), Management- On Site, Management - Full Time, Gated, Playground, Maintenance Grounds, Basketball Court, Pool, Management - On Site
Association Fee Includes Other4
Maintenance Grounds, Maintenance Grounds2
Bathrooms Total Decimal
3.0
Construction Materials Other8
Stucco, Concrete
Contract Status Change Date
2025-04-16
Cooling Other7
Central Air
Current Use Other10
Residential, Single Family
Currently Not Used Accessibility Features YN
No
Currently Not Used Bathrooms Total
3.0
Currently Not Used Building Area Total
2601.0
Currently Not Used Carport YN
No, false
Currently Not Used Garage Spaces
3.0
Currently Not Used Garage YN
Yes, true
Currently Not Used Living Area Source
Appraiser
Currently Not Used New Construction YN
No, false
Documents Change Timestamp
2025-04-05T17:40:59Z
Fireplace Features Fireplaces Total
1
Flooring Other13
Wood, Tile, Carpet
Foundation Details See Remarks2
Slab
General Property Information Accessory Dwelling Unit YN
No
General Property Information Association Fee
430.0
General Property Information Association Fee Frequency
Quarterly
General Property Information Association YN
Yes, true
General Property Information CDD Fee YN
No
General Property Information Directions
From the Tymber Creek gate continue straight on River Chase Way until stop sign on Deep Woods Way take a right. 80 Deep Woods Way will be on the right.
General Property Information List PriceSqFt
236.45
General Property Information Lot Size Dimensions
90x157
General Property Information Property Attached YN2
No, false
General Property Information Senior Community YN
No, false
General Property Information Stories
1
General Property Information Waterfront YN
No, false
Heating Other16
Electric, Electric3, Central
Interior Features Other17
Pantry, Eat-in Kitchen, Primary Bathroom -Tub with Separate Shower, Breakfast Nook, Ceiling Fan(s), Entrance Foyer, Primary Downstairs, Split Bedrooms, Walk-In Closet(s)
Internet Address Display YN
true
Internet Automated Valuation Display YN
true
Internet Consumer Comment YN
true
Internet Entire Listing Display YN
true
Laundry Features None10
Lower Level, In Unit
Listing Contract Date
2025-04-04
Listing Terms Other19
Cash, FHA, Conventional, VA Loan
Location Tax and Legal Country
US
Location Tax and Legal Elementary School
Pathways
Location Tax and Legal Middle School
Hinson
Location Tax and Legal Parcel Number
4123-03-00-0580
Location Tax and Legal Tax Annual Amount
3966.0
Location Tax and Legal Tax Legal Description4
LOT 58 BREAKAWAY TRAILS PHASE 3 UNIT 3-B MB 46 PGS 173-174 INC PER OR 5759 PG 3438
Location Tax and Legal Tax Year
2024
Lock Box Type See Remarks
Supra
Lot Size Square Feet
14130.86
Major Change Timestamp
2025-04-16T18:44:07Z
Major Change Type
Status Change
Modification Timestamp
2025-04-16T18:44:40Z
Off Market Date
2025-04-16
Patio And Porch Features Wrap Around
Screened, Patio, Covered2, Covered
Pets Allowed Yes
Cats OK, Number Limit, Dogs OK
Possession Other22
Close Of Escrow
Purchase Contract Date
2025-04-16
Road Frontage Type Other25
Private Road
Road Surface Type Paved
Paved, Asphalt
Room Types Bedroom 1 Level
First
Room Types Kitchen Level
First
Security Features Other26
Gated with Guard, Security Gate, 24 Hour Security, Smoke Detector(s)
Sewer Unknown
Public Sewer
Spa Features Private2
Private2, Private, In Ground
StatusChangeTimestamp
2025-04-16T18:44:05Z
Utilities Other29
Water Connected, Electricity Connected, Cable Available, Sewer Connected
Water Source Other31
Public


