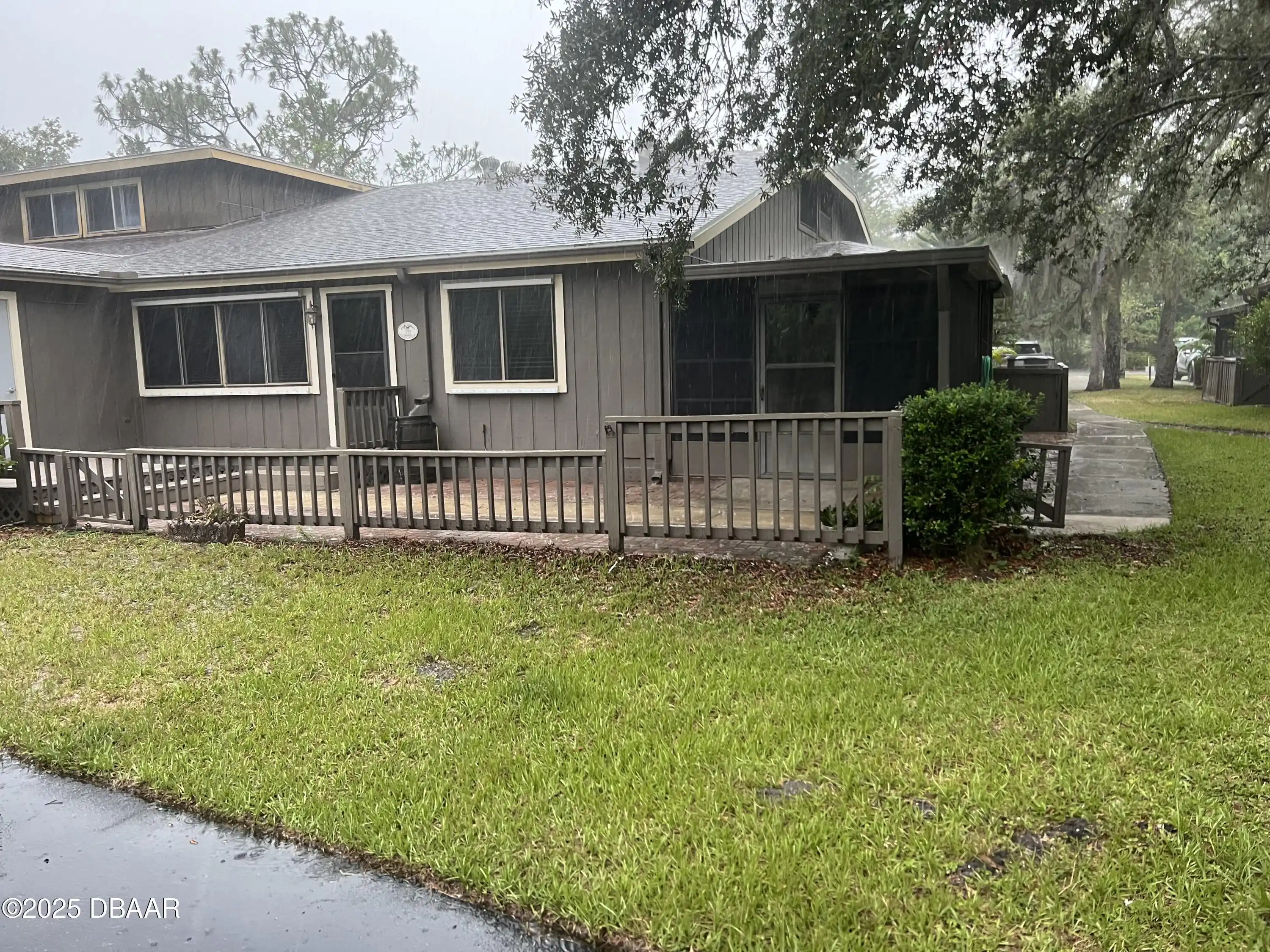Additional Information
Area Major
22 - Port Orange S of Dunlawton W of 95
Area Minor
22 - Port Orange S of Dunlawton W of 95
Appliances Other5
Appliances: Electric Range, Electric Water Heater, Dishwasher, Microwave, Refrigerator, Appliances: Dishwasher, Dryer, Washer, Appliances: Refrigerator, Appliances: Dryer, Appliances: Electric Water Heater, Appliances: Microwave, Electric Range, Appliances: Washer
Association Amenities Other2
Association Amenities: Pool, Clubhouse, Pool, Association Amenities: Clubhouse
Association Fee Includes Other4
Maintenance Grounds, Association Fee Includes: Maintenance Grounds
Bathrooms Total Decimal
2.0
Construction Materials Other8
Wood Siding, Construction Materials: Wood Siding
Contract Status Change Date
2025-06-28
Cooling Other7
Cooling: Central Air, Central Air
Current Use Other10
Residential, Current Use: Residential
Currently Not Used Accessibility Features YN
No
Currently Not Used Bathrooms Total
2.0
Currently Not Used Building Area Total
1300.0
Currently Not Used Carport YN
No, false
Currently Not Used Garage YN
No, false
Currently Not Used Living Area Source
Public Records
Currently Not Used New Construction YN
No, false
Documents Change Timestamp
2025-06-28T23:35:40Z
Electric Whole House Generator
200+ Amp Service, Electric: 200+ Amp Service
Exterior Features Other11
Storm Shutters, Exterior Features: Storm Shutters
Fireplace Features Fireplaces Total
1
Fireplace Features Other12
Fireplace Features: Electric, Electric
Flooring Other13
Flooring: Vinyl, Vinyl
Foundation Details See Remarks2
Foundation Details: Slab, Slab
General Property Information Association Fee
135.0
General Property Information Association Fee Frequency
Monthly
General Property Information Association YN
Yes, true
General Property Information CDD Fee YN
No
General Property Information Directions
: I-95 S/Tk Exit 256/Continue Taylor Rd/Tk Summer Trees Rd to Cypress Pond Rd
General Property Information List PriceSqFt
176.92
General Property Information Property Attached YN2
Yes, true
General Property Information Senior Community YN
Yes, true
General Property Information Stories
1
General Property Information Waterfront YN
No, false
Heating Other16
Heating: Electric, Electric, Heating: Central, Central
Interior Features Other17
Interior Features: Ceiling Fan(s), Interior Features: Primary Bathroom - Shower No Tub, Interior Features: Vaulted Ceiling(s), Primary Bathroom - Shower No Tub, Vaulted Ceiling(s), Interior Features: Walk-In Closet(s), Ceiling Fan(s), Walk-In Closet(s)
Internet Address Display YN
true
Internet Automated Valuation Display YN
true
Internet Consumer Comment YN
true
Internet Entire Listing Display YN
true
Laundry Features None10
Laundry Features: In Unit, In Unit
Levels Three Or More
One, Levels: One
Listing Contract Date
2025-06-28
Listing Terms Other19
Listing Terms: Conventional, Listing Terms: Cash, Cash, Conventional
Location Tax and Legal Country
US
Location Tax and Legal Parcel Number
631901000790
Location Tax and Legal Tax Legal Description4
LOT 79 SUMMER TREES UNIT 1 MB 34 PGS 10-11 INC PER OR 2005 P G 0312 PER OR 6560 PG 2020 PER OR 6653 PGS 2879-2880 PER OR 8653 PG 4997
Lock Box Type See Remarks
Combo, Lock Box Type: Combo
Lot Features Other18
Lot Features: Cul-De-Sac, Cul-De-Sac
Major Change Timestamp
2025-08-02T21:33:30Z
Major Change Type
Price Reduced
Modification Timestamp
2025-09-05T06:36:31Z
Patio And Porch Features Wrap Around
Patio And Porch Features: Deck, Deck, Patio, Side Porch, Patio And Porch Features: Side Porch, Patio And Porch Features: Patio
Pets Allowed Yes
Pets Allowed: Yes, Yes
Possession Other22
Negotiable, Possession: Negotiable
Price Change Timestamp
2025-08-02T21:33:30Z
Rental Restrictions No Lease 1st Year
true
Road Frontage Type Other25
Private Road, Road Frontage Type: Private Road
Road Surface Type Paved
Asphalt, Road Surface Type: Asphalt
Roof Other23
Roof: Shingle, Shingle
Room Types Bedroom 1 Level
Main
Room Types Kitchen Level
Main
Security Features Other26
Security Features: Smoke Detector(s), Smoke Detector(s)
StatusChangeTimestamp
2025-06-28T23:31:11Z
Utilities Other29
Cable Available, Utilities: Cable Available
Water Source Other31
Water Source: Public, Public


