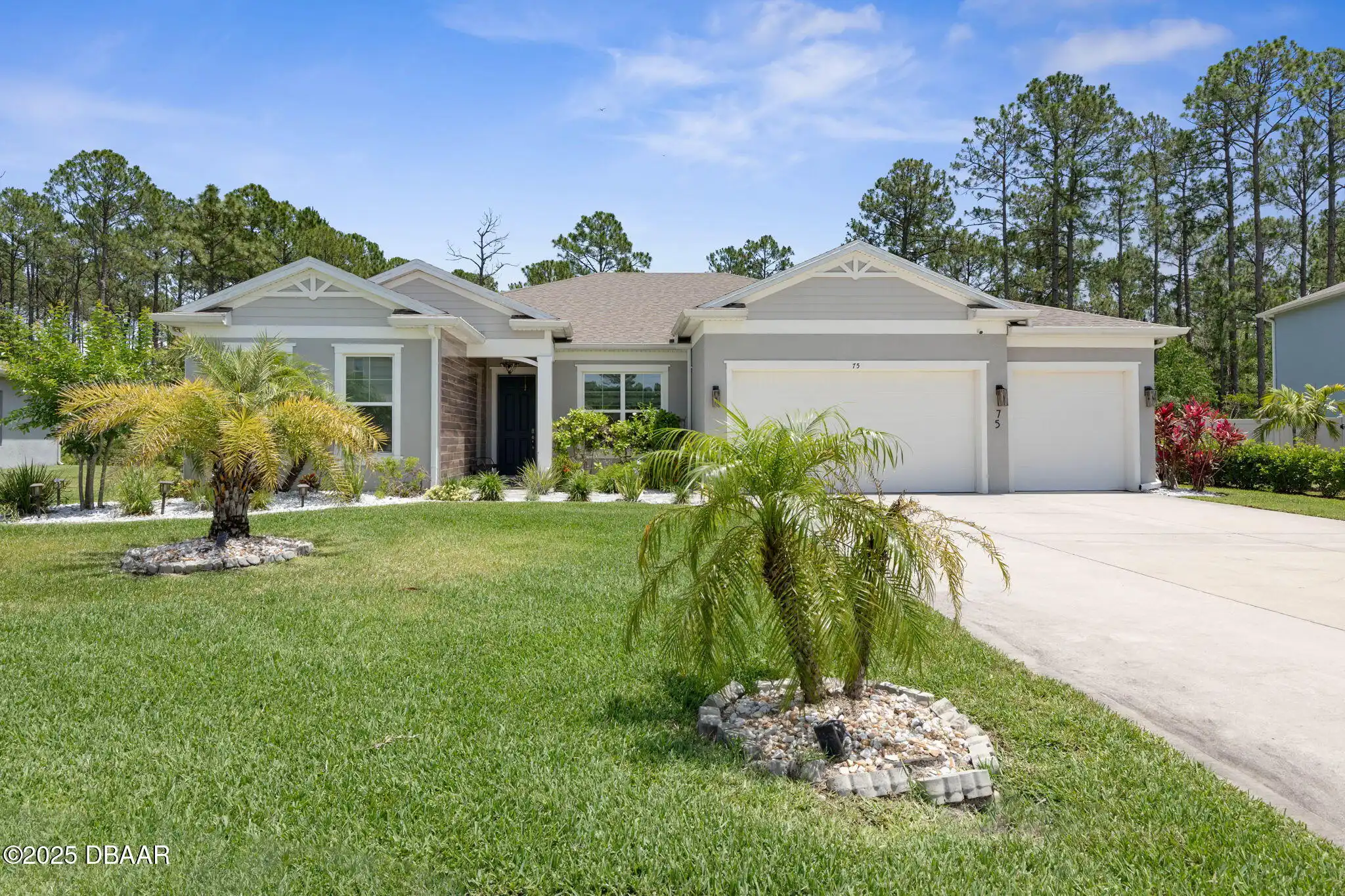ClaireHunterRealty.com
75 Trailmark Court
Ormond Beach, FL 32174
Ormond Beach, FL 32174
$735,000
Property Type: Residential
MLS Listing ID: 1214849
Bedrooms: 4
Bathrooms: 3
MLS Listing ID: 1214849
Bedrooms: 4
Bathrooms: 3
Living SQFT: 2,308
Year Built: 2021
Swimming Pool: No
Parking: Parking Features: Garage Door Opener, Parking Features: Garage, Attached, Garage, Parking Features: Attached
Year Built: 2021
Swimming Pool: No
Parking: Parking Features: Garage Door Opener, Parking Features: Garage, Attached, Garage, Parking Features: Attached
SHARE: 
PRINT PAGE DESCRIPTION
Stunning Luxury Smart Home built in 2021 with Extensive Upgrades made after purchase... Welcome to your new sanctuary—a meticulously upgraded 4-bedroom 3-bathroom home boasting a spacious 3-car garage and thoughtful enhancements throughout; this property epitomizes elegance comfort and modern design. Upgraded Smart Home Intelligent Features A smart home offers the convenience of managing it via an app or voice command. This home features advanced technology including: • ADT Security with motion sensors alarms outdoor cameras at the front and back and a video doorbell for remote visitor communication. • Smart Locks with keyless entry temporary digital keys and remote locking/unlocking. • Energy Efficiency through automated control of lights climate and blinds to save on utility costs. Spacious Living Areas Step into an inviting open floor plan that seamlessly combines functionality and style. The expansive living room showcases upgraded flooring designed to impress while large windows flood the space with natural light creating a warm and welcoming atmosphere Chef's Kitchen Designed for culinary enthusiasts the kitchen features upgraded cabinetry with soft-close technology providing both beauty and practicality. Premium countertops sparkle alongside state-of-the-art appliances and the custom lighting adds a sophisticated touch to this gourmet space. Exceptional Bedrooms and Bathrooms The master suite is a retreat of unparalleled luxury complete with a spa-inspired bathroom featuring upgraded showers premium fixtures and elegant tilework. Each additional bedroom offers generous space and light making it ideal for family members or guests. The remaining two bathrooms continue the theme of refined upgrades ensuring comfort and style throughout. Garage and Outdoor Space The 3-car garage is perfect for car enthusiasts or those needing extra storage space. Outside a beautifully landscaped yard provides a tranquil escape ideal for entertaining or rela
PROPERTY FEATURES
Listing Courtesy of Urbanista Realty Inc
THIS INFORMATION PROVIDED COURTESY OF:
Claire Hunter Realty, Inc.
For additional information call:
386-677-6311
For additional information call:
386-677-6311

