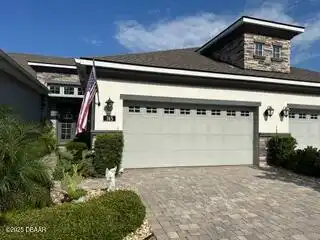ClaireHunterRealty.com
745 Aldenham Lane
Ormond Beach, FL 32174
Ormond Beach, FL 32174
$415,000
Property Type: Residential
MLS Listing ID: 1213167
Bedrooms: 3
Bathrooms: 3
MLS Listing ID: 1213167
Bedrooms: 3
Bathrooms: 3
Living SQFT: 2,086
Year Built: 2018
Swimming Pool: No
Parking: Garage
Year Built: 2018
Swimming Pool: No
Parking: Garage
SHARE: 
PRINT PAGE DESCRIPTION
RARE FIND is this larger 2 story maintenance free Townhome in Plantation Bay's Prestigeous Prestwick Golf Community offering 3 Bedrooms 3 Baths 2 car garage & over 2 000 square feet under air! Elegantly decorated and presented for the Buyer with refined taste as soon as you enter into the front door onto the Foyer area you will see the Grand Room with Formal Living & Dining area overlooking the covered patio backing to the Preserve area for extra Privacy. Kitchen to the right has Granite Counters beautiful Wood Cabinets stainless steel appliances plus a Larger 2-door Pantry adding to this well-designed kitchen. There is space above cabinets for those extra personal touches to have a place to shine and the island in the kitchen has space for extra seating! The Downstairs Master Bedroom and Bath is spacious with a Large Tiled Shower walk-in Closet and Solid Surface Counter on the wood cabinet. Plus there is extra storage space off the downstairs Master closet under the stairway the Owner uses as a safe place during storms. The downstairs also showcases a guest bedroom; current Owner uses as an office/den nice guest bathroom with tub/shower and the laundry room before entering the 2-car garage. The upstairs has a Master Suite too with large loft area for Living Room but also large enough to create a game room even enough space for your Pool Table! There is a full bath and large walk-in closet to make this double master home truly unique! You will also love all the amenities available in this Gated Plantation Bay Golf Community with 2 golf courses 2 Clubhouses 1 Community Pool Wellness Center Tennis & Pickleball Courts Cabana Area and beautiful parks to explore. Come check out this unique opportunity today with an exclusive showing.,RARE FIND is this larger 2 story maintenance free Townhome in Plantation Bay's Prestigeous Prestwick Golf Community offering 3 Bedrooms 3 Baths 2 car garage & over 2 000 square feet under air! Elegantly decorated and p
PROPERTY FEATURES
Listing Courtesy of Trademark Realty Group Llc
THIS INFORMATION PROVIDED COURTESY OF:
Claire Hunter Realty, Inc.
For additional information call:
386-677-6311
For additional information call:
386-677-6311

