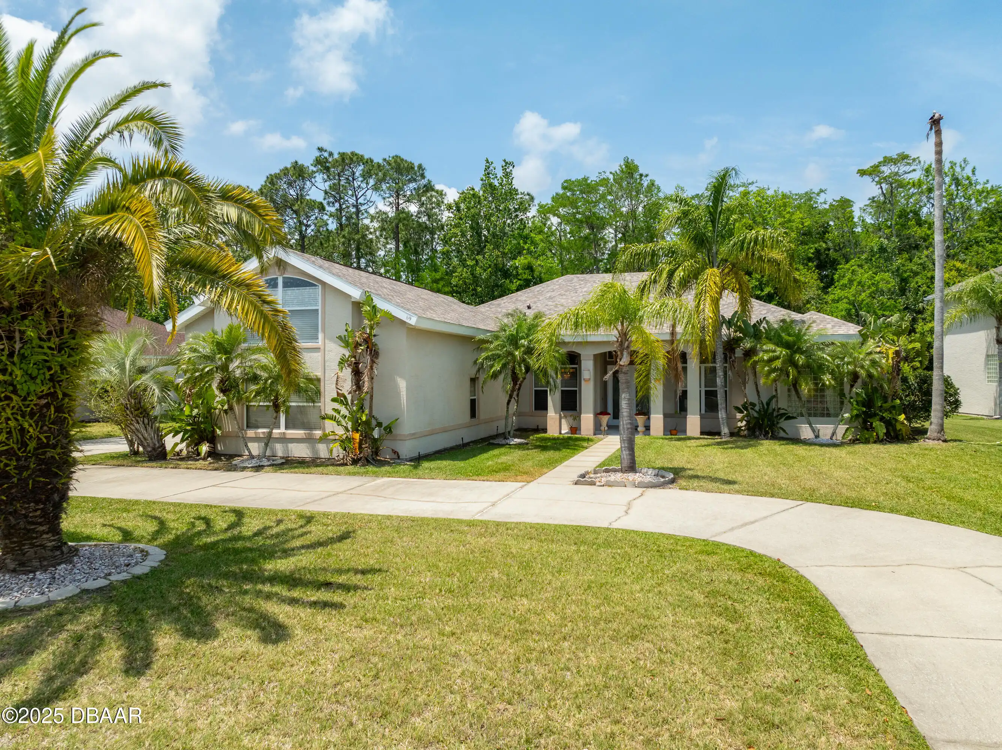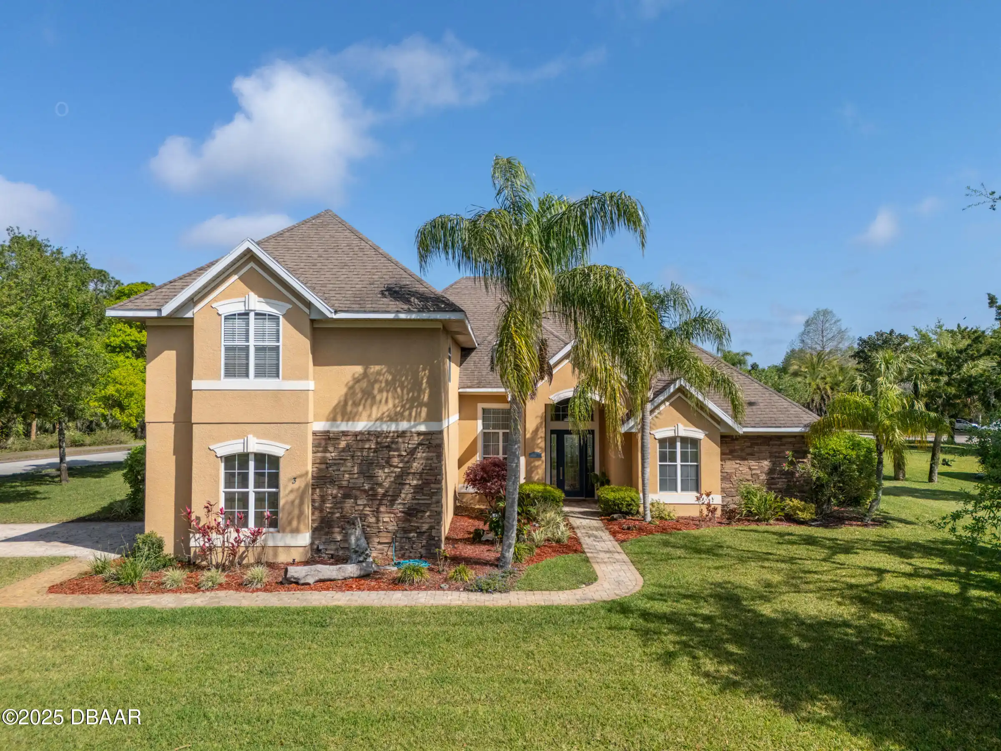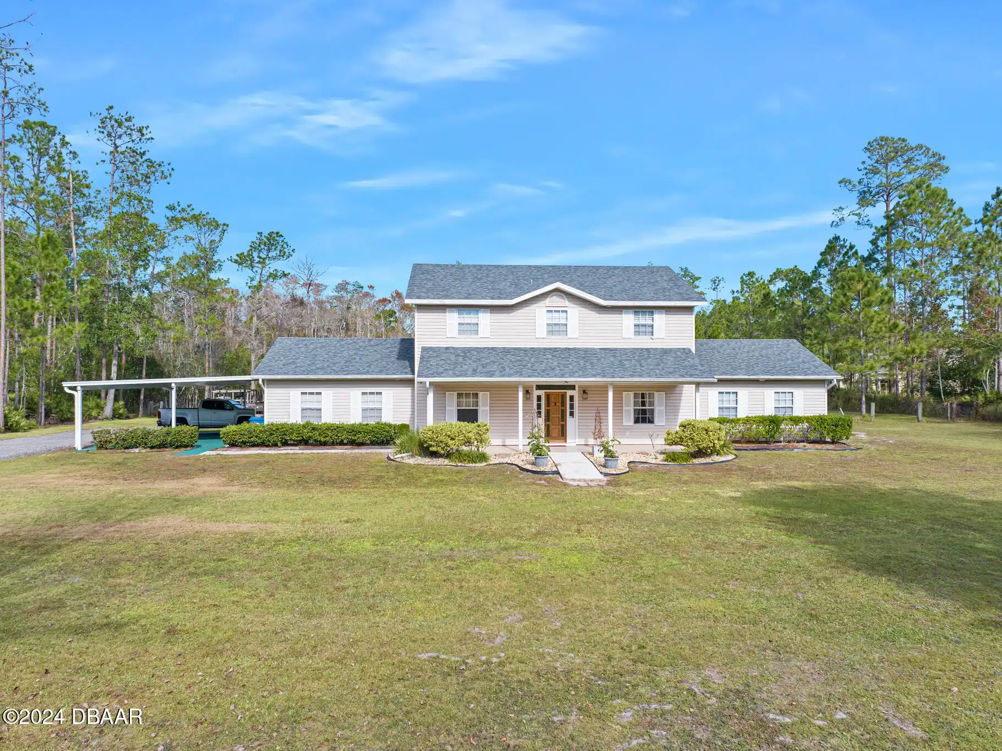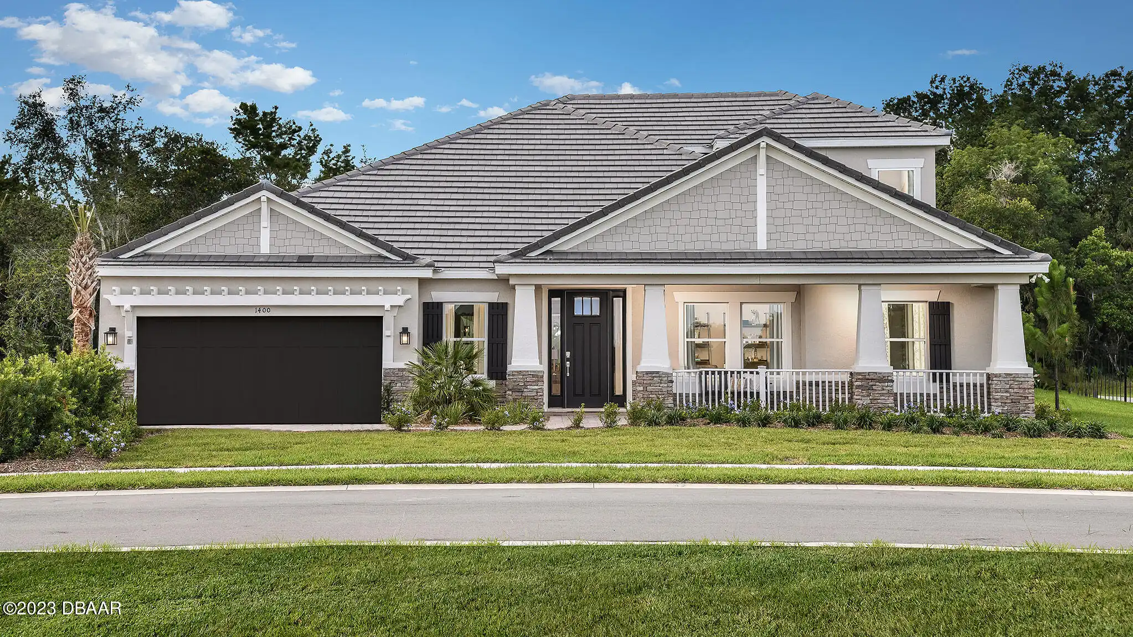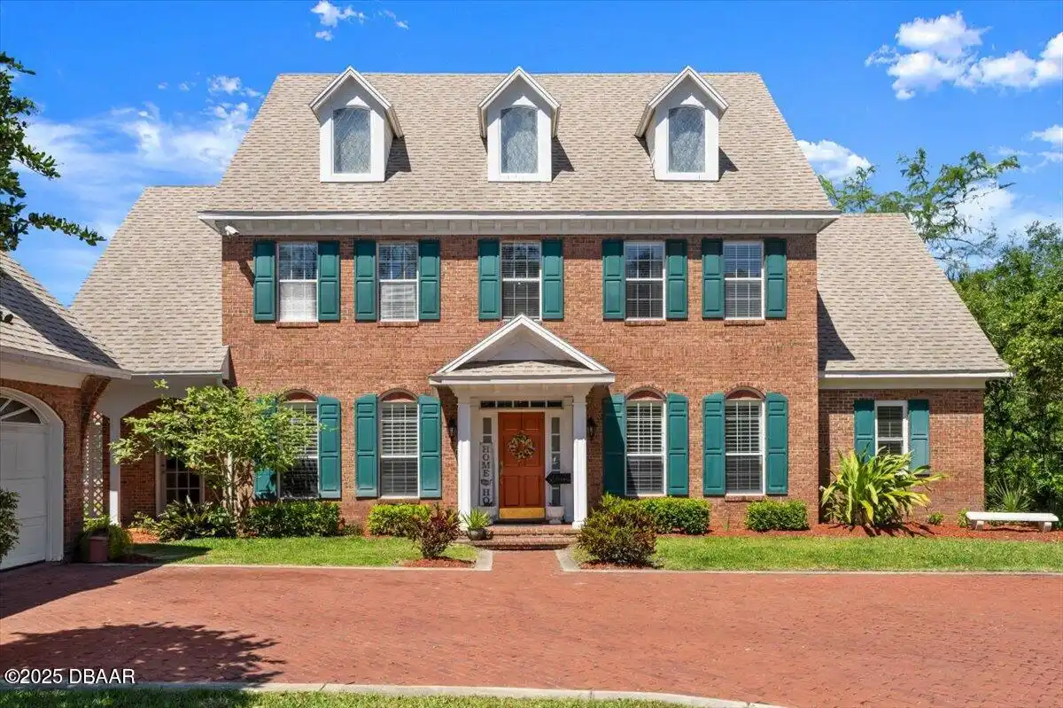Additional Information
Area Major
48 - Ormond Beach W of 95 N of 40
Area Minor
48 - Ormond Beach W of 95 N of 40
Appliances Other5
Electric Oven, Appliances: Electric Range, Electric Water Heater, Dishwasher, Microwave, Refrigerator, Appliances: Dishwasher, Disposal, Appliances: Electric Oven, Appliances: Disposal, Appliances: Refrigerator, Appliances: Electric Water Heater, Appliances: Microwave, Electric Range
Association Amenities Other2
Association Amenities: Playground, Association Amenities: Pool, Association Amenities: Park, Clubhouse, Association Amenities: Tennis Court(s), Tennis Court(s), Pool, Association Amenities: Clubhouse, Park, Playground
Association Fee Includes Other4
Maintenance Grounds, Association Fee Includes: Maintenance Grounds, Association Fee Includes: Security, Security
Bathrooms Total Decimal
4.0
Construction Materials Other8
Stucco, Construction Materials: Stucco, Construction Materials: Block, Block
Contract Status Change Date
2025-04-24
Cooling Other7
Cooling: Central Air, Electric, Cooling: Electric, Central Air
Current Use Other10
Residential, Current Use: Residential
Currently Not Used Accessibility Features YN
No
Currently Not Used Bathrooms Total
4.0
Currently Not Used Building Area Total
4942.0, 3718.0
Currently Not Used Carport YN
No, false
Currently Not Used Entry Level
1, 1.0
Currently Not Used Garage Spaces
3.0
Currently Not Used Garage YN
Yes, true
Currently Not Used Living Area Source
Appraiser
Currently Not Used New Construction YN
No, false
Documents Change Timestamp
2025-04-24T19:21:02Z
Fireplace Features Fireplaces Total
1
Fireplace Features Other12
Gas, Fireplace Features: Gas
Flooring Other13
Flooring: Tile, Tile, Carpet, Flooring: Carpet
Foundation Details See Remarks2
Foundation Details: Slab, Slab
General Property Information Accessory Dwelling Unit YN
No
General Property Information Association Fee
430.0
General Property Information Association Fee Frequency
Quarterly
General Property Information Association Name
Breakaway Trails HOA Leland Mgmt
General Property Information Association Phone
386.673.0901, 386-673-0901
General Property Information Association YN
Yes, true
General Property Information CDD Fee YN
No
General Property Information Direction Faces
East
General Property Information Directions
From Granada & I-95 West on Granada to Breakaway entrance. Continue on Breakaway Trail to left on River Chase Way then left on Coquina Ridge Way. Home is on the right.
General Property Information Furnished
Unfurnished
General Property Information Homestead YN
Yes
General Property Information List PriceSqFt
201.45
General Property Information Lot Size Dimensions
100 x 155
General Property Information Property Attached YN2
No, false
General Property Information Senior Community YN
No, false
General Property Information Stories
2
General Property Information Waterfront YN
No, false
Heating Other16
Heating: Electric, Electric, Heating: Central, Central
Interior Features Other17
Interior Features: Ceiling Fan(s), Breakfast Bar, Eat-in Kitchen, Open Floorplan, Interior Features: In-Law Floorplan, Interior Features: Entrance Foyer, Interior Features: Split Bedrooms, Entrance Foyer, Primary Downstairs, Split Bedrooms, Interior Features: Breakfast Nook, Interior Features: Open Floorplan, Interior Features: Primary Downstairs, In-Law Floorplan, Interior Features: Vaulted Ceiling(s), Primary Bathroom -Tub with Separate Shower, Vaulted Ceiling(s), Interior Features: Eat-in Kitchen, Breakfast Nook, Ceiling Fan(s), Interior Features: Breakfast Bar, Interior Features: Primary Bathroom -Tub with Separate Shower
Internet Address Display YN
true
Internet Automated Valuation Display YN
true
Internet Consumer Comment YN
true
Internet Entire Listing Display YN
true
Laundry Features None10
Washer Hookup, Laundry Features: In Unit, Electric Dryer Hookup, Laundry Features: Lower Level, Lower Level, In Unit, Laundry Features: Washer Hookup, Laundry Features: Electric Dryer Hookup
Levels Three Or More
Levels: Two, Two
Listing Contract Date
2025-04-24
Listing Terms Other19
Listing Terms: Conventional, Listing Terms: FHA, Listing Terms: Cash, Cash, FHA, Listing Terms: VA Loan, Conventional, VA Loan
Location Tax and Legal Country
US
Location Tax and Legal Parcel Number
4126-05-00-1140
Location Tax and Legal Tax Annual Amount
4586.59
Location Tax and Legal Tax Legal Description4
LOT 114 BREAKAWAY TRAILS PHASE 3 UNIT I MB 44 PGS 1-7 INC PER OR 4580 PG 1631 PER OR 5883 PG 4512
Location Tax and Legal Tax Year
2024
Location Tax and Legal Zoning Description
Residential
Lock Box Type See Remarks
Lock Box Type: See Remarks, Combo, Lock Box Type: Combo, See Remarks
Lot Features Other18
Lot Features: Wooded, Wooded
Lot Size Square Feet
15847.13
Major Change Timestamp
2025-04-24T19:21:00Z
Major Change Type
New Listing
Modification Timestamp
2025-06-12T16:29:21Z
Patio And Porch Features Wrap Around
Patio And Porch Features: Screened, Front Porch, Rear Porch, Screened, Patio And Porch Features: Front Porch, Patio And Porch Features: Rear Porch
Possession Other22
Close Of Escrow, Possession: Close Of Escrow
Roof Other23
Roof: Shingle, Shingle
Room Types Bathroom 3
true
Room Types Bathroom 3 Level
Main
Room Types Bedroom 1 Level
Main
Room Types Bedroom 2 Level
Main
Room Types Bedroom 4 Level
Main
Room Types Bedroom 5 Level
Upper
Room Types Kitchen Level
Main
Security Features Other26
Gated with Guard, Security Gate, Security Features: Security Gate, Security Features: Gated with Guard
Sewer Unknown
Sewer: Public Sewer, Public Sewer
Spa Features Private2
Spa Features: In Ground, In Ground
StatusChangeTimestamp
2025-04-24T19:21:00Z
Utilities Other29
Utilities: Electricity Connected, Utilities: Water Connected, Water Connected, Electricity Connected, Utilities: Sewer Connected, Cable Available, Utilities: Cable Available, Sewer Connected
Water Source Other31
Water Source: Public, Public


