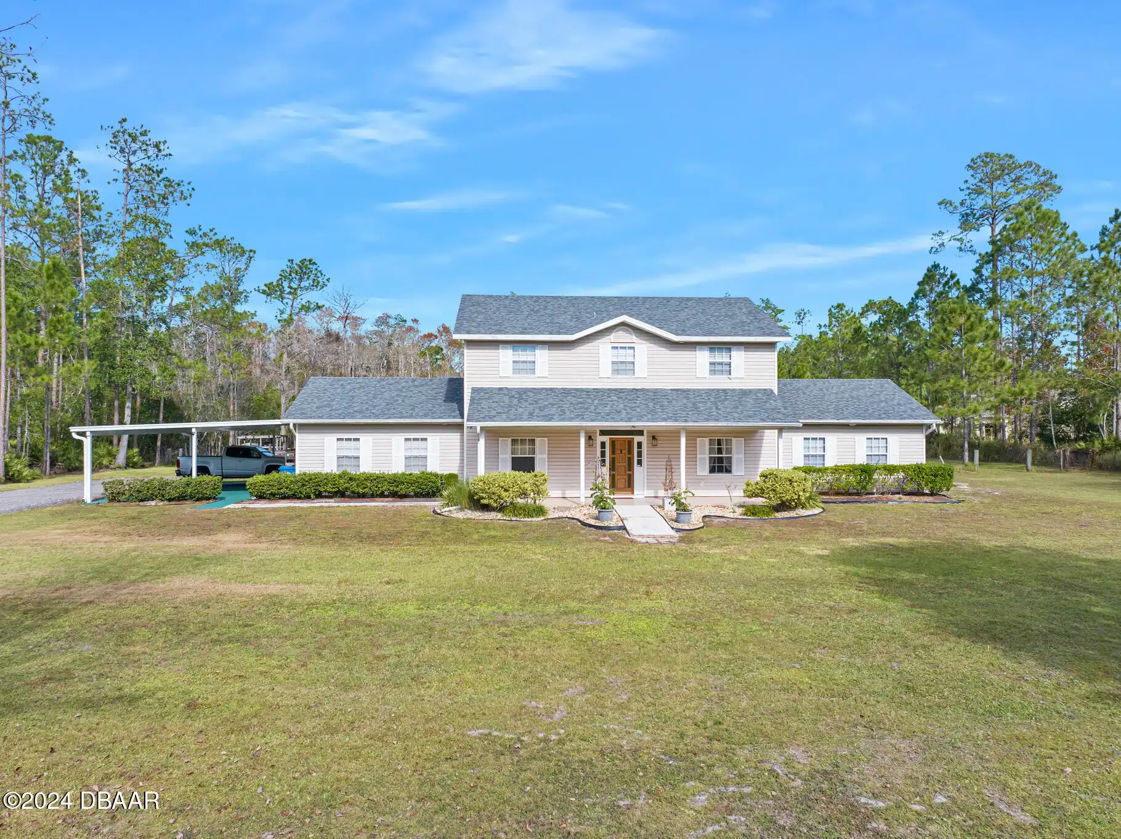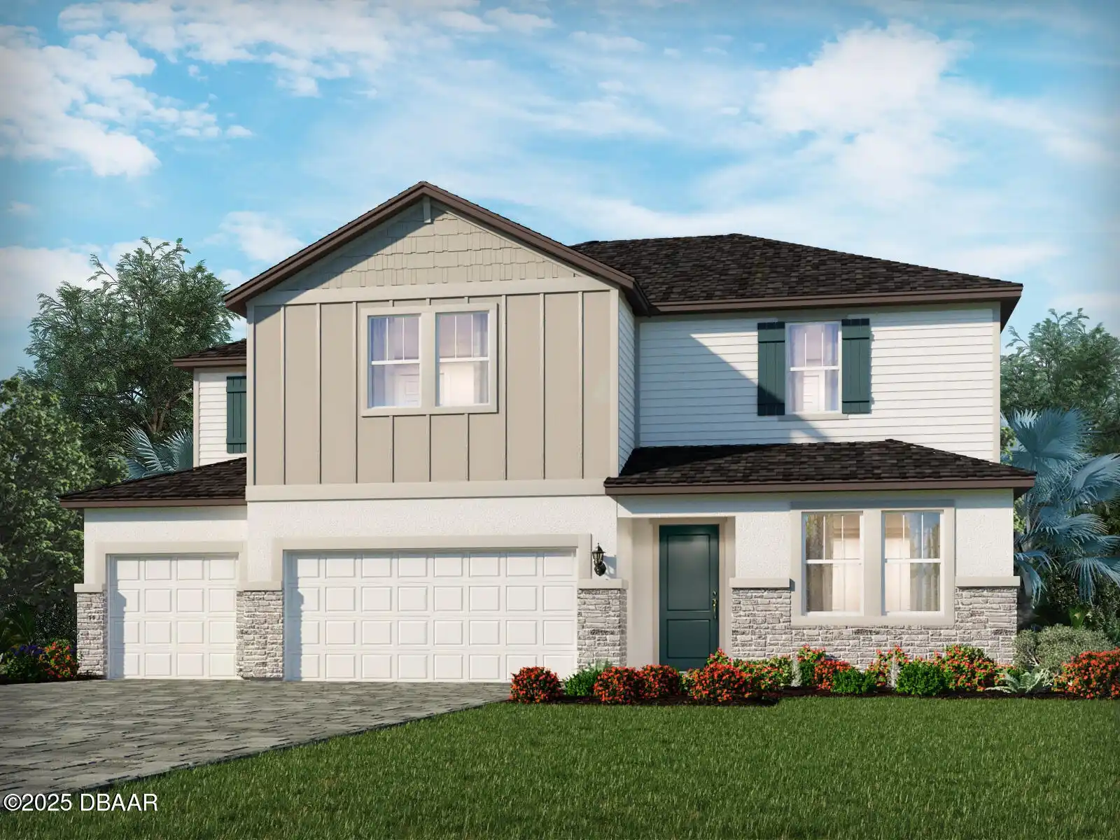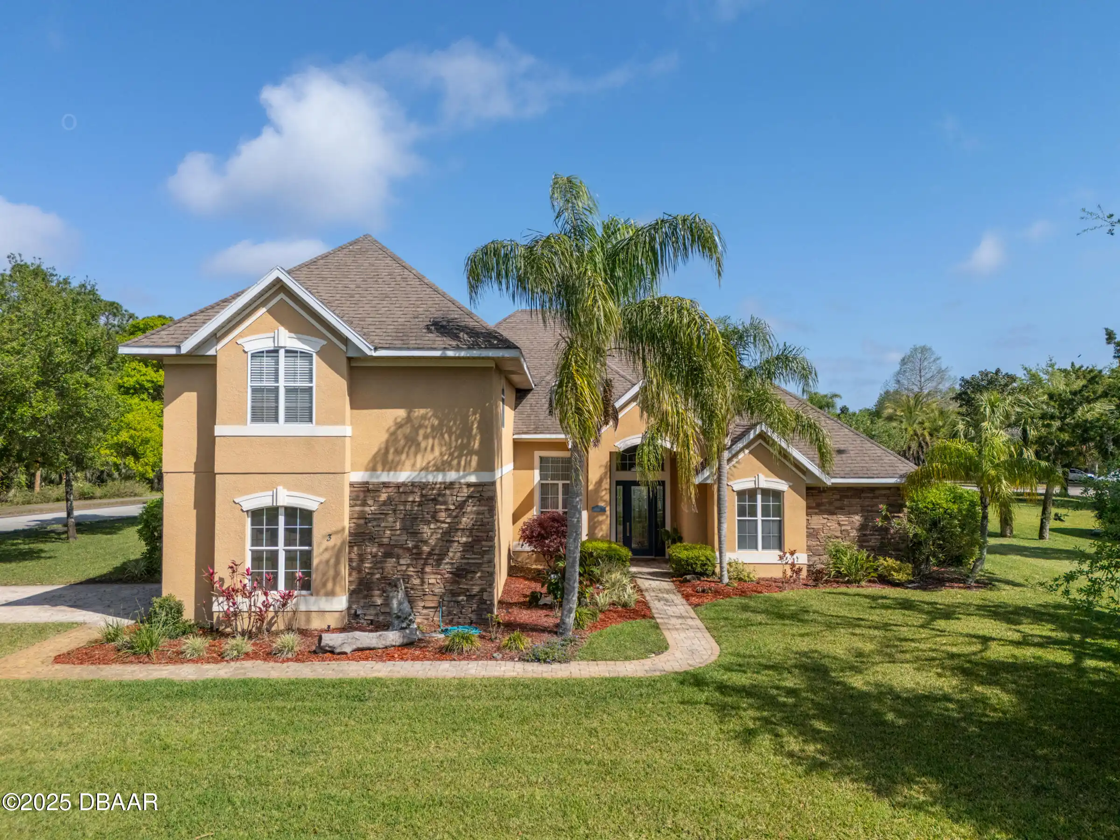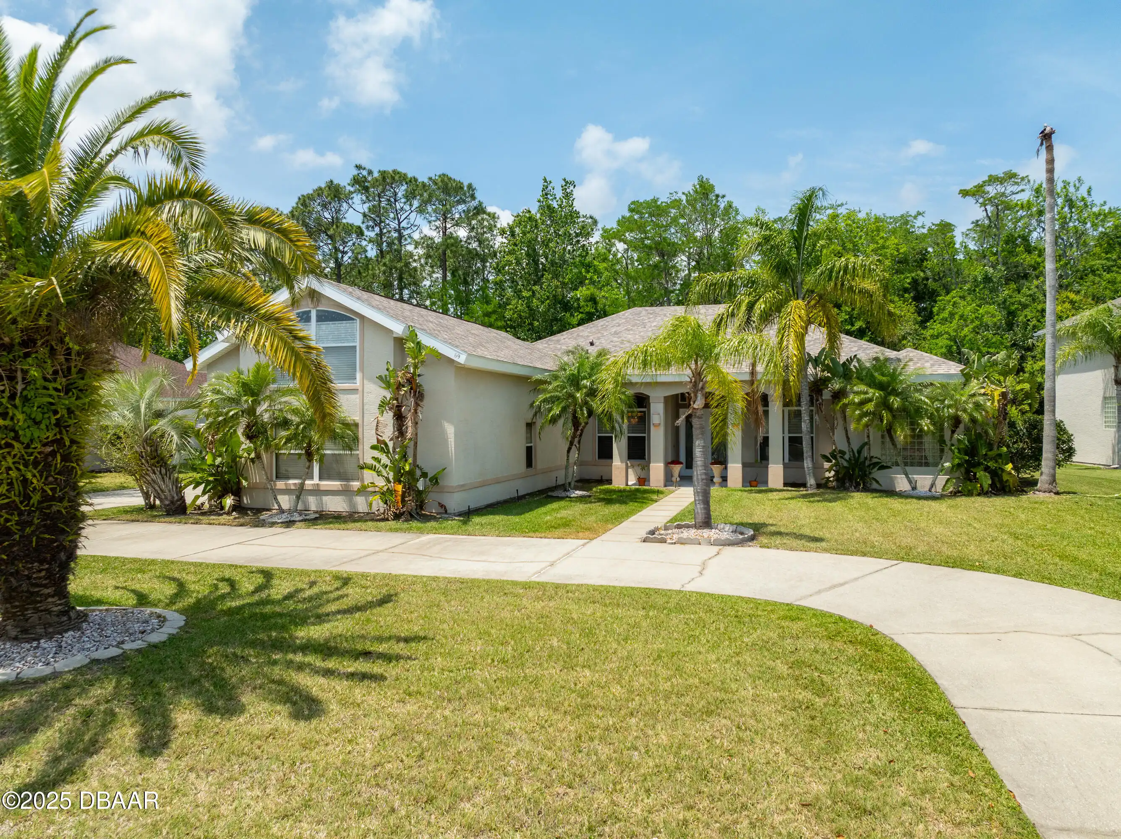Call Us Today: 1 (386) 677 6311
3782 Pine Cone Lane
Ormond Beach, FL 32174
Ormond Beach, FL 32174
$699,000
Property Type: Residential
MLS Listing ID: 1206661
Bedrooms: 5
Bathrooms: 4
MLS Listing ID: 1206661
Bedrooms: 5
Bathrooms: 4
Living SQFT: 3,264
Year Built: 2001
Swimming Pool: No
Acres: 2.96
Parking: Parking Features: RV Access/Parking, Parking Features: Attached Carport, Attached Carport, RV Access/Parking
Year Built: 2001
Swimming Pool: No
Acres: 2.96
Parking: Parking Features: RV Access/Parking, Parking Features: Attached Carport, Attached Carport, RV Access/Parking
SHARE: 
PRINT PAGE DESCRIPTION
Recent price improvement! Welcome to 3782 Pine Cone Lane a spacious and versatile home set on 2.96 acres in the peaceful Plantation Pines community. With 3 264 square feet of living space this property offers five bedrooms plus an office four bathrooms and plenty of room to live work and play. The main floor features the primary suite with his-and-hers closets double sinks a walk-in shower and a relaxing soaking tub. A cozy 9x9 bonus space attached to the suite is perfect for a home office craft room gym or extra storage. The kitchen has been updated with new tile flooring a new dishwasher and updated lighting. It also offers a breakfast bar with additional storage. Enjoy your meals in the eat-in kitchen overlooking the screened-in pool or in the formal dining room with views of the spacious front yard. The main level also features an office (or sixth bedroom) a full guest bathroom newer carpet in the living areas and a large 16x15 bonus room creating endless possibilities The laundry/mudroom has also been updated with new lighting for added convenience. Upstairs you'll find four additional bedrooms and two Jack-and-Jill bathrooms with double sinks and shower/tub combos. Two of the bedrooms feature double closets for extra storage. Outside this property has everything you need for enjoying country living. A screened-in pool provides a private space to relax while the pole barn offers room for storage or hobbies. With nearly three acres of land there's plenty of space to park your cars trucks RV or boat and enjoy the peaceful surroundings. Plantation Pines is a horse-friendly community! The home also features a newer carport with entry through the laundry/mudroom a whole-house generator hookup and a freshly painted interior. No storm damage history adds peace of mind. This home combines comfort space and outdoor possibilities making it a great fit for anyone looking to spread out and enjoy a quieter lifestyle. Come see it for yourselfsc
PROPERTY FEATURES
Listing Courtesy of Adams Cameron & Co. Realtors





