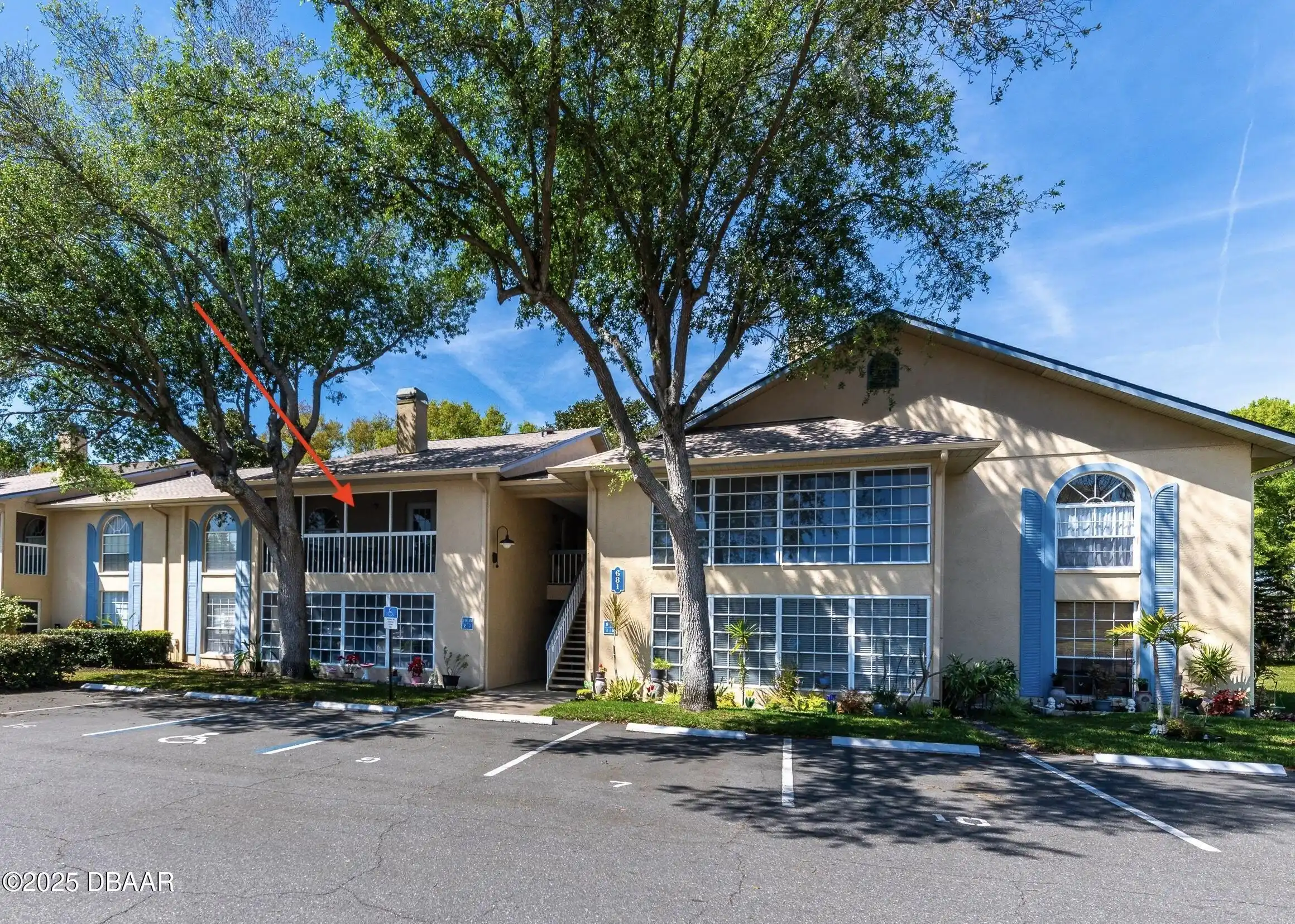Additional Information
Area Major
42 - LPGA to Granada W of Nova & E of 95
Area Minor
42 - LPGA to Granada W of Nova & E of 95
Appliances Other5
Electric Oven, Electric Water Heater, Dishwasher, Microwave, Refrigerator, Appliances: Dishwasher, Dryer, Appliances: Electric Oven, Washer, Appliances: Refrigerator, Appliances: Dryer, Appliances: Electric Water Heater, Appliances: Microwave, Appliances: Washer
Association Amenities Other2
Water, Association Amenities: Pool, Cable TV, Clubhouse, Management - Off Site, Pickleball, Association Amenities: Pickleball, Association Amenities: Tennis Court(s), Tennis Court(s), Association Amenities: Clubhouse, Trash, Association Amenities: Water, Association Amenities: Cable TV, Association Amenities: Trash, Association Amenities: Management - Off Site, Pool
Association Fee Includes Other4
Water, Association Fee Includes: Trash, Cable TV, Association Fee Includes: Internet, Trash, Association Fee Includes: Maintenance Structure, Maintenance Grounds, Association Fee Includes: Maintenance Grounds, Sewer, Association Fee Includes: Sewer, Maintenance Structure, Association Fee Includes: Cable TV, Internet, Association Fee Includes: Water
Bathrooms Total Decimal
2.0
Construction Materials Other8
Stucco, Construction Materials: Stucco, Construction Materials: Block, Construction Materials: Concrete, Block, Concrete
Contract Status Change Date
2025-06-16
Cooling Other7
Cooling: Central Air, Central Air
Current Use Other10
Residential, Current Use: Residential, Multi-Family, Current Use: Multi-Family
Currently Not Used Accessibility Features YN
No
Currently Not Used Bathrooms Total
2.0
Currently Not Used Building Area Total
1138.0, 1000.0
Currently Not Used Carport YN
No, false
Currently Not Used Entry Level
1, 1.0
Currently Not Used Garage YN
No, false
Currently Not Used Living Area Source
Assessor
Currently Not Used New Construction YN
No, false
Currently Not Used Unit Type
Exterior Unit
Documents Change Timestamp
2025-04-15T18:09:04Z
Electric Whole House Generator
Electric: 100 Amp Service, 100 Amp Service
Exterior Features Other11
Exterior Features: Balcony, Balcony
Fireplace Features Other12
Fireplace Features: Electric, Electric
Floor Plans Change Timestamp
2025-04-15T18:09:04Z
Flooring Other13
Flooring: Tile, Tile, Carpet, Flooring: Carpet
Foundation Details See Remarks2
Foundation Details: Slab, Slab
General Property Information Accessory Dwelling Unit YN
No
General Property Information Association Fee
526.0
General Property Information Association Fee 2
0.0
General Property Information Association Fee Frequency
Monthly
General Property Information Association Name
Wellington Station
General Property Information Association YN
Yes, true
General Property Information CDD Fee YN
No
General Property Information Direction Faces
South
General Property Information Directions
Intersection of Hand Ave & Nova Rd go West on Hand Ave to Right into Wellington Station
General Property Information Furnished
Partially
General Property Information Homestead YN
No
General Property Information List PriceSqFt
189.5
General Property Information Lot Size Dimensions
OXO
General Property Information Senior Community YN
No, false
General Property Information Stories
2
General Property Information Stories Total
2
General Property Information Waterfront YN
No, false
Heating Other16
Heat Pump, Heating: Heat Pump, Heating: Central, Central
Interior Features Other17
Interior Features: Ceiling Fan(s), Breakfast Bar, Ceiling Fan(s), Interior Features: Breakfast Bar
Internet Address Display YN
true
Internet Automated Valuation Display YN
false
Internet Consumer Comment YN
false
Internet Entire Listing Display YN
true
Laundry Features None10
Washer Hookup, Laundry Features: In Unit, Electric Dryer Hookup, In Unit, Laundry Features: Washer Hookup, Laundry Features: Electric Dryer Hookup
Levels Three Or More
One, Levels: One
Listing Contract Date
2025-04-15
Listing Terms Other19
Listing Terms: Conventional, Listing Terms: FHA, Listing Terms: Cash, Cash, FHA, Listing Terms: VA Loan, Conventional, VA Loan
Location Tax and Legal Country
US
Location Tax and Legal Parcel Number
4242-0A-1A-2020
Location Tax and Legal Tax Annual Amount
2522.0
Location Tax and Legal Tax Legal Description4
UNIT 202 BLDG 1A WELLINGTON STATION CONDO PHASE I PER OR 2839 PG 0985 PER OR 3025 PG 0874 PER OR 4812 PG 4079 PER OR 7397 PGS 3142-3145 PER OR 7902 PG 0835 PER OR 8160 PG 3413
Location Tax and Legal Tax Year
2023
Location Tax and Legal Zoning Description
Condominium
Lock Box Type See Remarks
Lock Box Type: Supra, Supra
Lot Size Square Feet
261360.0
Major Change Timestamp
2025-06-16T19:16:49Z
Major Change Type
Status Change
Modification Timestamp
2025-06-16T19:16:49Z
Off Market Date
2025-06-16
Pets Allowed Yes
Cats OK, Number Limit, Pets Allowed: Dogs OK, Pets Allowed: Cats OK, Dogs OK, Pets Allowed: Breed Restrictions, Breed Restrictions, Pets Allowed: Number Limit
Possession Other22
Close Of Escrow, Possession: Close Of Escrow
Price Change Timestamp
2025-04-25T17:30:27Z
Property Condition UpdatedRemodeled
Updated/Remodeled, Property Condition: Updated/Remodeled
Purchase Contract Date
2025-06-16
Rental Restrictions 1 Year
true
Rental Restrictions Other24
true
Road Frontage Type Other25
City Street, Road Frontage Type: City Street
Road Surface Type Paved
Paved, Road Surface Type: Paved
Roof Other23
Roof: Shingle, Shingle
Room Types Bedroom 1 Level
Main
Room Types Bedroom 2 Level
Main
Room Types Dining Room
true
Room Types Dining Room Level
Main
Room Types Great Room
true
Room Types Great Room Level
Main
Room Types Kitchen Level
Main
Room Types Laundry Level
Main
Sewer Unknown
Private Sewer, Sewer: Private Sewer
StatusChangeTimestamp
2025-06-16T19:16:46Z
Utilities Other29
Utilities: Electricity Connected, Cable Connected, Utilities: Cable Connected, Electricity Connected
Water Source Other31
Water Source: Public, Public


