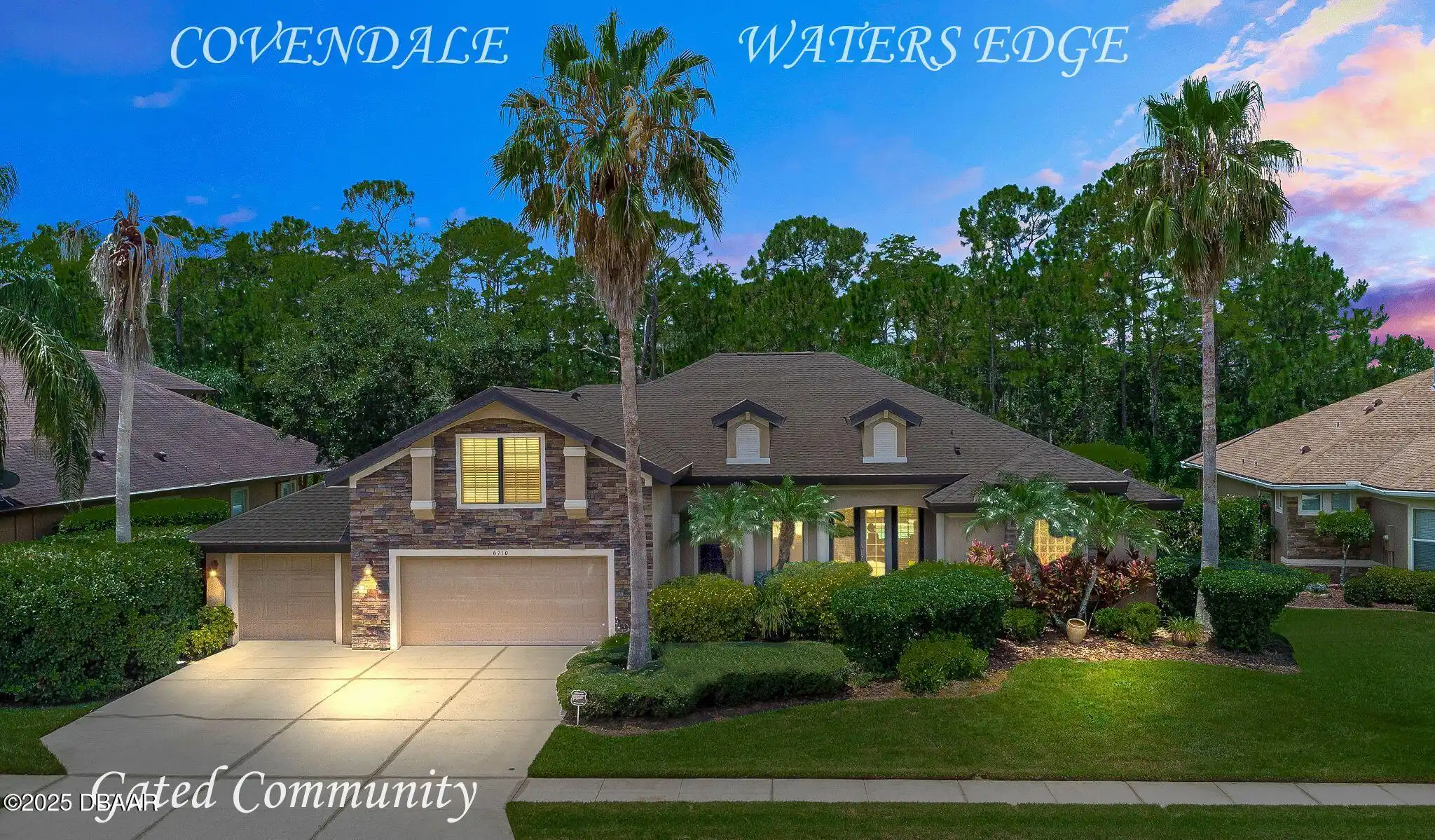Additional Information
Area Major
22 - Port Orange S of Dunlawton W of 95
Area Minor
22 - Port Orange S of Dunlawton W of 95
Appliances Other5
Appliances: Electric Range, Electric Water Heater, Dishwasher, Microwave, Refrigerator, Appliances: Dishwasher, Dryer, Washer, Appliances: Refrigerator, Appliances: Dryer, Appliances: Electric Water Heater, Appliances: Microwave, Electric Range, Appliances: Washer
Association Amenities Other2
Maintenance Grounds, Association Amenities: Gated, Association Amenities: Maintenance Grounds, Association Amenities: Security, Security, Gated
Association Fee Includes Other4
Maintenance Grounds, Association Fee Includes: Maintenance Grounds, Association Fee Includes: Security, Security
Bathrooms Total Decimal
3.0
Construction Materials Other8
Stucco, Construction Materials: Stucco, Construction Materials: Stone, Construction Materials: Block, Construction Materials: Concrete, Block, Concrete, Stone
Contract Status Change Date
2025-07-12
Cooling Other7
Multi Units, Cooling: Central Air, Cooling: Multi Units, Central Air
Current Use Other10
Residential, Current Use: Residential
Currently Not Used Accessibility Features YN
No
Currently Not Used Bathrooms Total
3.0
Currently Not Used Building Area Total
2881.0, 4187.0
Currently Not Used Carport YN
No, false
Currently Not Used Garage Spaces
3.0
Currently Not Used Garage YN
Yes, true
Currently Not Used Living Area Source
Appraiser
Currently Not Used New Construction YN
No, false
Documents Change Timestamp
2025-07-13T00:26:08Z
Exterior Features Other11
Exterior Features: Impact Windows, Impact Windows
Fireplace Features Fireplaces Total
1
Fireplace Features Other12
Gas, Fireplace Features: Gas
Floor Plans Change Timestamp
2025-07-13T00:26:08Z
Flooring Other13
Flooring: Tile, Flooring: Wood, Wood, Tile, Carpet, Flooring: Carpet
Foundation Details See Remarks2
Foundation Details: Block, Concrete Perimeter, Foundation Details: Concrete Perimeter, Block
General Property Information Accessory Dwelling Unit YN
No
General Property Information Association Fee
160.0
General Property Information Association Fee 2
231.0
General Property Information Association Fee 2 Frequency
Quarterly
General Property Information Association Fee Frequency
Quarterly
General Property Information Association YN
Yes, true
General Property Information CDD Fee YN
No
General Property Information Direction Faces
East
General Property Information Directions
S on Williamson R on Airport Rd L on Waters Edge Blvd L on Tributory L on Covendale Ln R on Merryvale Ln
General Property Information Furnished
Negotiable
General Property Information Homestead YN
Yes
General Property Information List PriceSqFt
260.33
General Property Information Lot Size Dimensions
89.0 ft x 155.0 ft
General Property Information Property Attached YN2
No, false
General Property Information Senior Community YN
No, false
General Property Information Stories
2
General Property Information Waterfront YN
No, false
Green Energy Efficient Windows
Appliances, Green Energy Efficient: Appliances
Heating Other16
Heating: Central, Central
Interior Features Other17
Interior Features: Ceiling Fan(s), Open Floorplan, Interior Features: Pantry, Interior Features: Walk-In Closet(s), Interior Features: Split Bedrooms, Primary Downstairs, Split Bedrooms, His and Hers Closets, Walk-In Closet(s), Pantry, Interior Features: Open Floorplan, Interior Features: Primary Downstairs, Interior Features: Vaulted Ceiling(s), Primary Bathroom -Tub with Separate Shower, Smart Home, Vaulted Ceiling(s), Ceiling Fan(s), Interior Features: Primary Bathroom -Tub with Separate Shower, Interior Features: Smart Home, Interior Features: His and Hers Closets
Internet Address Display YN
true
Internet Automated Valuation Display YN
true
Internet Consumer Comment YN
true
Internet Entire Listing Display YN
true
Levels Three Or More
Levels: Two, Two
Listing Contract Date
2025-07-12
Listing Terms Other19
USDA Loan, Listing Terms: USDA Loan, Listing Terms: FHA, Listing Terms: Cash, Cash, FHA, Listing Terms: VA Loan, VA Loan
Location Tax and Legal Country
US
Location Tax and Legal Elementary School
Cypress Creek
Location Tax and Legal High School
Spruce Creek
Location Tax and Legal Middle School
Creekside
Location Tax and Legal Parcel Number
6331-16-00-6750
Location Tax and Legal Tax Annual Amount
10582.4
Location Tax and Legal Tax Legal Description4
LOT 675 WATERS EDGE PHASE VI MB 48 PGS 196-200 INC PER OR 5372 PG 1271 PER OR 8316 PG 2156
Location Tax and Legal Tax Year
2024
Location Tax and Legal Zoning Description
Residential
Lock Box Type See Remarks
Lock Box Type: Supra, Supra, Combo, Lock Box Type: Combo
Lot Features Other18
Sprinklers In Front, Sprinklers In Rear, Lot Features: Sprinklers In Front, Lot Features: Sprinklers In Rear
Lot Size Square Feet
13503.6
Major Change Timestamp
2025-07-31T00:27:38Z
Major Change Type
Price Reduced
Modification Timestamp
2025-08-03T07:21:53Z
Patio And Porch Features Wrap Around
Patio And Porch Features: Screened, Porch, Front Porch, Screened, Patio And Porch Features: Front Porch, Patio And Porch Features: Porch, Patio And Porch Features: Covered, Covered
Pets Allowed Yes
Cats OK, Pets Allowed: Dogs OK, Pets Allowed: Cats OK, Dogs OK
Possession Other22
Close Of Escrow, Possession: Close Of Escrow
Price Change Timestamp
2025-07-31T00:27:38Z
Property Condition UpdatedRemodeled
Updated/Remodeled, Property Condition: Updated/Remodeled
Rental Restrictions 7 Months
true
Road Frontage Type Other25
Private Road, Road Frontage Type: Private Road
Road Surface Type Paved
Paved, Road Surface Type: Paved
Roof Other23
Roof: Shingle, Shingle
Room Types Bathroom 1
true
Room Types Bathroom 1 Level
Main
Room Types Bedroom 1 Level
Main
Room Types Bedroom 2 Level
Main
Room Types Bedroom 3 Level
Main
Room Types Bedroom 4 Level
Main
Room Types Bedroom 5 Level
Upper
Room Types Kitchen Level
Main
Room Types Living Room
true
Room Types Living Room Level
Main
Security Features Other26
Security Gate, 24 Hour Security, Fire Alarm, Security Features: Fire Alarm, Security Features: 24 Hour Security, Security Features: Security Gate, Security Features: Smoke Detector(s), Smoke Detector(s)
Sewer Unknown
Sewer: Public Sewer, Public Sewer
Smart Home Features Programmable Thermostat
true
Smart Home Features Security3
true
Spa Features Private2
Heated, Spa Features: Heated, Spa Features: In Ground, In Ground
StatusChangeTimestamp
2025-07-13T00:26:07Z
Utilities Other29
Utilities: Electricity Connected, Utilities: Water Connected, Water Connected, Cable Connected, Utilities: Cable Connected, Electricity Connected, Utilities: Sewer Connected, Propane, Utilities: Propane, Sewer Connected
Water Source Other31
Water Source: Public, Public


