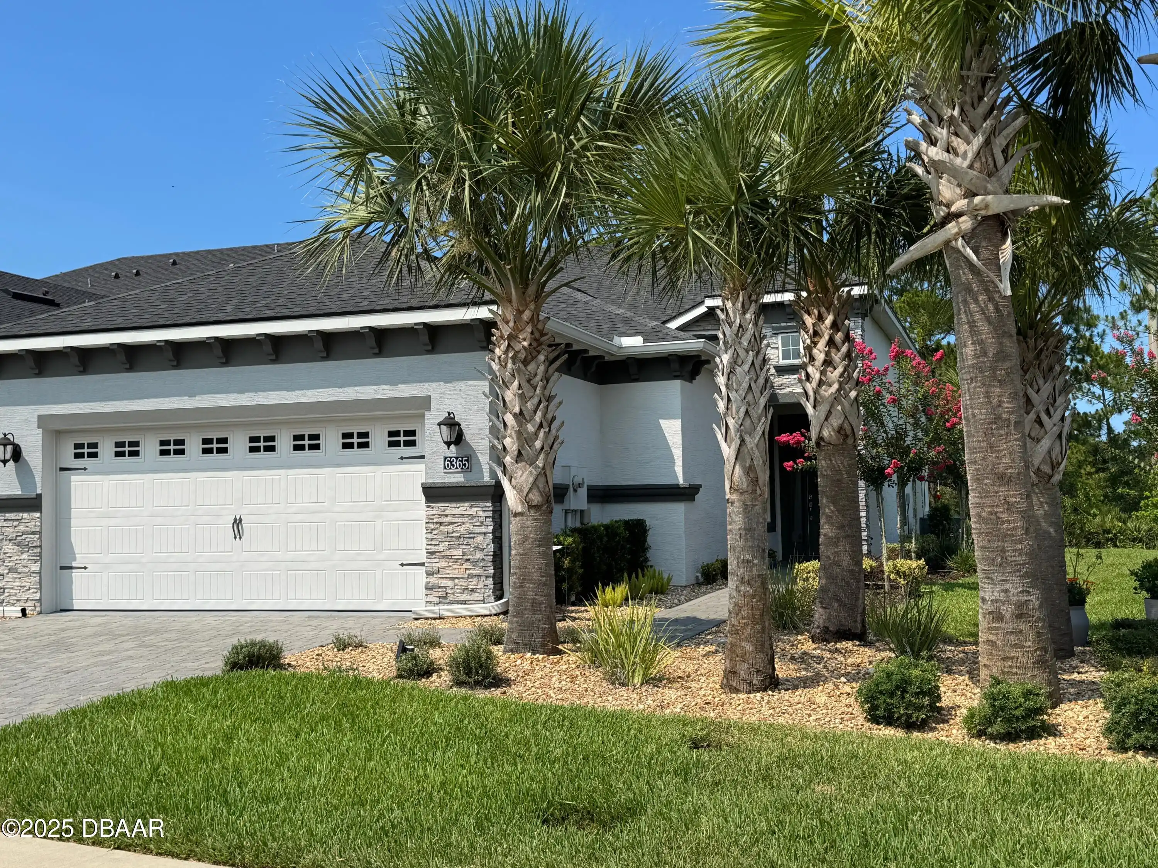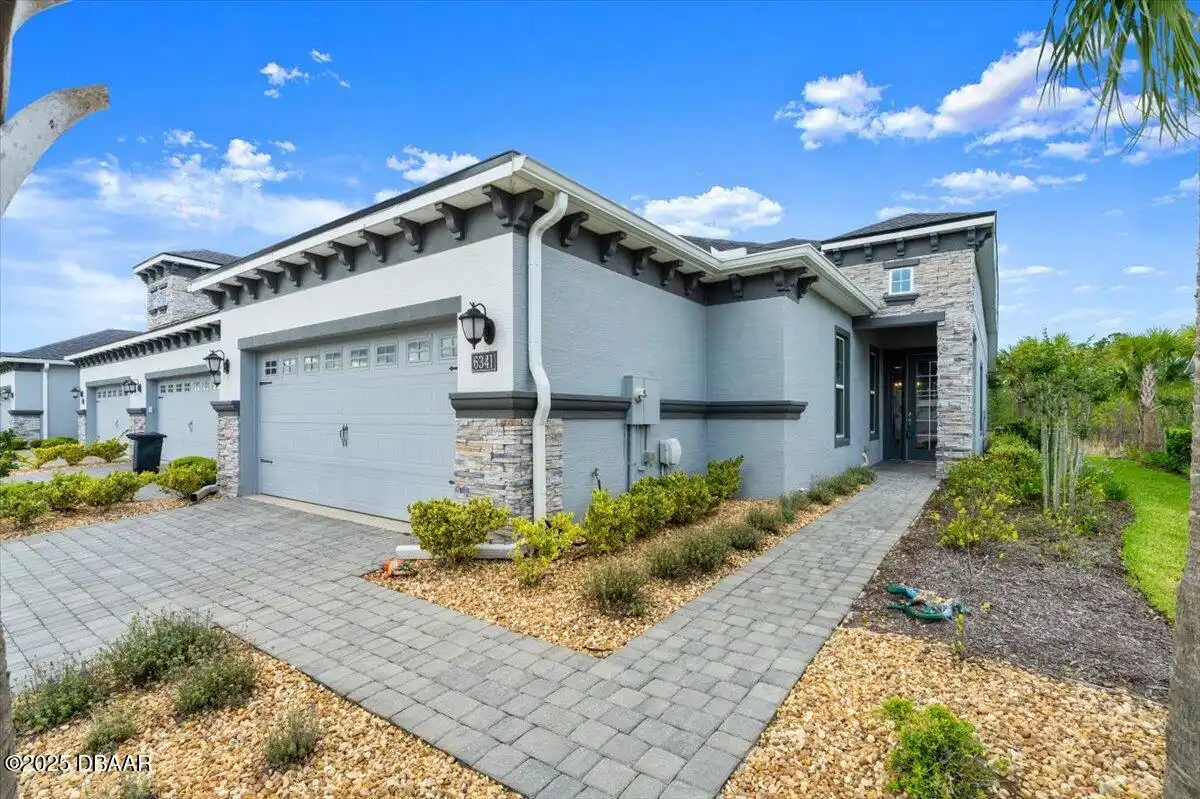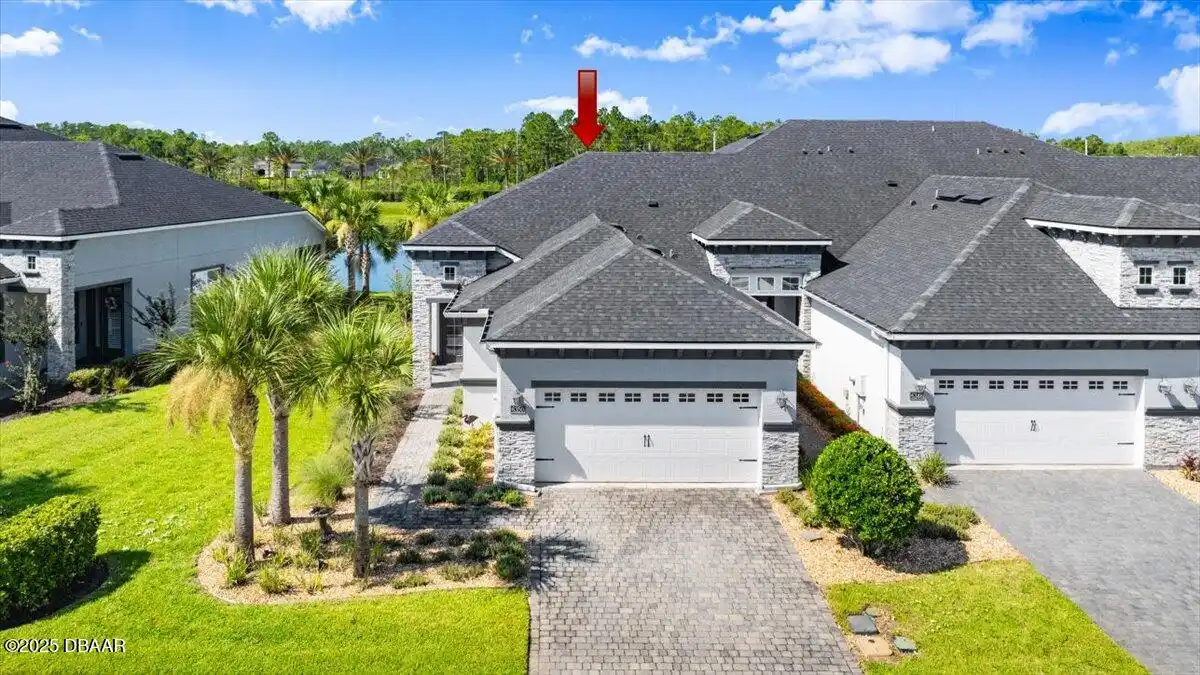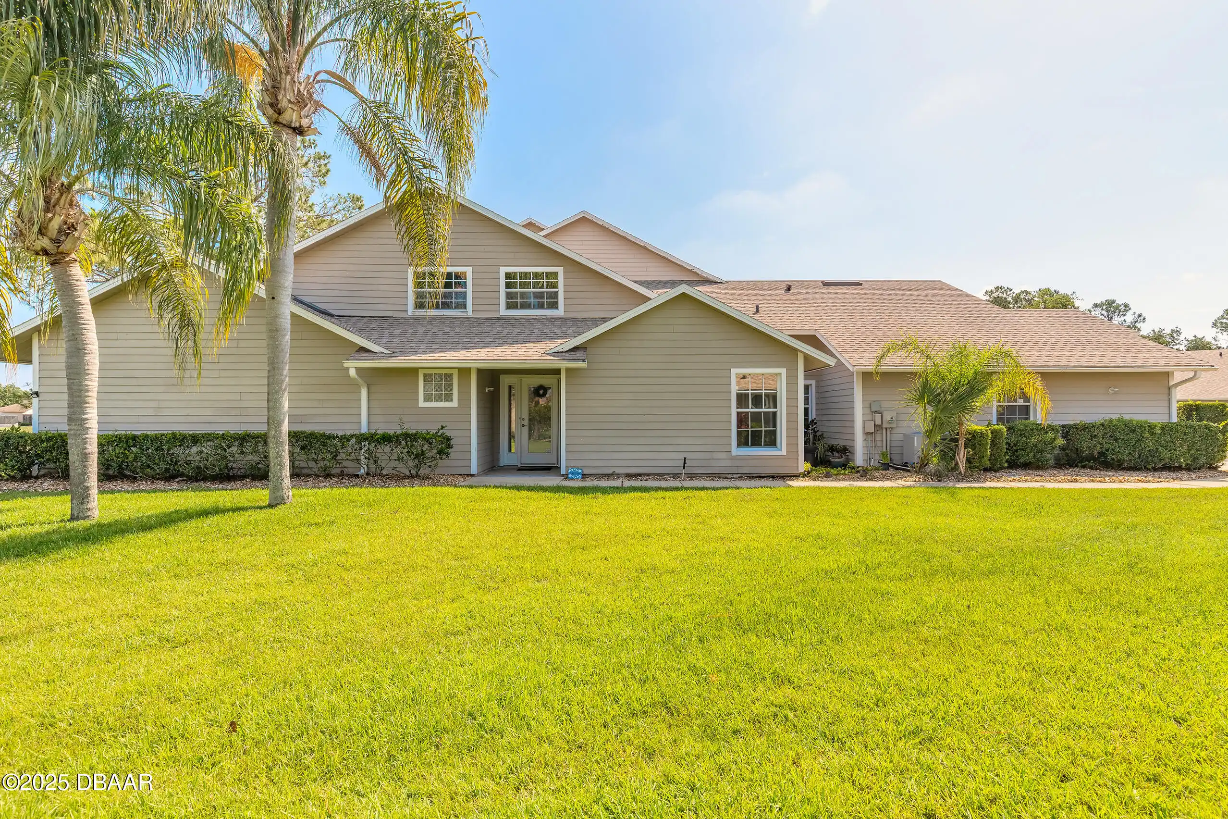Additional Information
Area Major
22 - Port Orange S of Dunlawton W of 95
Area Minor
22 - Port Orange S of Dunlawton W of 95
Appliances Other5
Appliances: ENERGY STAR Qualified Refrigerator, ENERGY STAR Qualified Dishwasher, Appliances: Electric Range, Appliances: ENERGY STAR Qualified Washer, ENERGY STAR Qualified Water Heater, Electric Water Heater, ENERGY STAR Qualified Dryer, Appliances: ENERGY STAR Qualified Dishwasher, Microwave, Disposal, ENERGY STAR Qualified Refrigerator, Appliances: Disposal, Appliances: Electric Water Heater, Appliances: ENERGY STAR Qualified Dryer, ENERGY STAR Qualified Washer, Appliances: Microwave, Electric Range, Appliances: ENERGY STAR Qualified Water Heater
Association Amenities Other2
Maintenance Grounds, Association Amenities: Pool, Association Amenities: Gated, Management - Off Site, Association Amenities: Maintenance Grounds, Association Amenities: Management - Off Site, Pool, Gated
Association Fee Includes Other4
Maintenance Grounds, Association Fee Includes: Maintenance Grounds, Maintenance Structure, Association Fee Includes: Maintenance Structure
Bathrooms Total Decimal
2.0
Construction Materials Other8
Construction Materials: Stone, Construction Materials: Block, Block, Stone
Contract Status Change Date
2025-07-24
Cooling Other7
Cooling: Central Air, Central Air
Current Use Other10
Current Use: Single Family, Residential, Current Use: Residential, Single Family
Currently Not Used Accessibility Features YN
No
Currently Not Used Bathrooms Total
2.0
Currently Not Used Building Area Total
1510.0, 2154.0
Currently Not Used Carport YN
No, false
Currently Not Used Garage Spaces
2.0
Currently Not Used Garage YN
Yes, true
Currently Not Used Living Area Source
Appraiser
Currently Not Used New Construction YN
No, false
Documents Change Timestamp
2025-07-25T12:22:26Z
Floor Plans Change Timestamp
2025-07-28T18:36:32Z
Flooring Other13
Flooring: Tile, Flooring: Vinyl, Vinyl, Tile
Foundation Details See Remarks2
Foundation Details: Slab, Slab
General Property Information Accessory Dwelling Unit YN
No
General Property Information Association Fee
375.0
General Property Information Association Fee 2
300.0
General Property Information Association Fee 2 Frequency
Quarterly
General Property Information Association Fee Frequency
Quarterly
General Property Information Association Name
Woodhaven Townhomes POA Inc.
General Property Information Association Phone
(386) 236-0474, 386-236-0474
General Property Information Association YN
Yes, true
General Property Information CDD Fee Amount
240.0
General Property Information CDD Fee YN
Yes
General Property Information Direction Faces
West
General Property Information Directions
From Williamson Blvd. at Taylor Rd. (west of I95) take Williamson South until you see the Woodhaven Sign. Take the next left into the Spruce Meadow development and then the first right onto Hanfield Dr. House is down on the left.
General Property Information Furnished
Negotiable
General Property Information Homestead YN
Yes
General Property Information List PriceSqFt
257.62
General Property Information Lot Size Dimensions
4822 SF
General Property Information Property Attached YN2
Yes, true
General Property Information Senior Community YN
No, false
General Property Information Stories
1
General Property Information Waterfront YN
No, false
Green Building Verification Type ENERGY STAR Certified Homes
true
Green Building Verification Type HERS Index Score
true
Green Energy Efficient Windows
Green Energy Efficient: Insulation, Insulation, HVAC, Green Energy Efficient: Windows, Water Heater, Appliances, Green Energy Efficient: HVAC, Green Energy Efficient: Water Heater, Windows, Green Energy Efficient: Appliances
Heating Other16
Heat Pump, Heating: Heat Pump
Interior Features Other17
Interior Features: Ceiling Fan(s), Breakfast Bar, Open Floorplan, Interior Features: Pantry, Interior Features: Walk-In Closet(s), Interior Features: Split Bedrooms, Smart Thermostat, Split Bedrooms, Walk-In Closet(s), Interior Features: Smart Thermostat, Pantry, Interior Features: Open Floorplan, Interior Features: Primary Bathroom - Shower No Tub, Primary Bathroom - Shower No Tub, Ceiling Fan(s), Interior Features: Breakfast Bar
Internet Address Display YN
true
Internet Automated Valuation Display YN
false
Internet Consumer Comment YN
false
Internet Entire Listing Display YN
true
Levels Three Or More
One, Levels: One
Listing Contract Date
2025-07-22
Listing Terms Other19
Listing Terms: Conventional, Listing Terms: FHA, Listing Terms: Cash, Cash, FHA, Listing Terms: VA Loan, Conventional, VA Loan
Location Tax and Legal Country
US
Location Tax and Legal Elementary School
Cypress Creek
Location Tax and Legal High School
Spruce Creek
Location Tax and Legal Middle School
Creekside
Location Tax and Legal Parcel Number
6332-08-00-2100
Location Tax and Legal Tax Annual Amount
3501.54
Location Tax and Legal Tax Legal Description4
32-16-33 LOT 210 WOODHAVEN PHASE 1 MB 60 PGS 49-57 PER OR 7769 PG 0453
Location Tax and Legal Tax Year
2024
Location Tax and Legal Zoning Description
Single Family
Lock Box Type See Remarks
Lock Box Type: Supra, Supra
Lot Features Other18
Lot Features: Wooded, Wooded
Lot Size Square Feet
4791.6
Major Change Timestamp
2025-07-25T00:33:36Z
Major Change Type
New Listing
Modification Timestamp
2025-08-18T06:54:28Z
Patio And Porch Features Wrap Around
Patio And Porch Features: Glass Enclosed, Glass Enclosed
Pets Allowed Yes
Cats OK, Pets Allowed: Dogs OK, Pets Allowed: Cats OK, Dogs OK
Possession Other22
Close Of Escrow, Possession: Close Of Escrow, Negotiable, Possession: Negotiable
Property Condition UpdatedRemodeled
Updated/Remodeled, Property Condition: Updated/Remodeled
Rental Restrictions 7 Months
true
Road Frontage Type Other25
Private Road, Road Frontage Type: Private Road
Road Surface Type Paved
Asphalt, Road Surface Type: Asphalt
Roof Other23
Roof: Shingle, Shingle
Room Types Bedroom 1 Level
Main
Room Types Bedroom 2 Level
Main
Room Types Dining Room
true
Room Types Dining Room Level
Main
Room Types Florida Room
true
Room Types Florida Room Level
Main
Room Types Kitchen Level
Main
Room Types Laundry Level
Main
Room Types Living Room
true
Room Types Living Room Level
Main
Room Types Primary Bathroom
true
Room Types Primary Bathroom Level
Main
Security Features Other26
Security Gate, Security Features: Security Gate, Security Features: Smoke Detector(s), Smoke Detector(s)
Sewer Unknown
Sewer: Public Sewer, Public Sewer
Smart Home Features Bulbs
true
Smart Home Features Programmable Thermostat
true
Smart Home Features Security3
true
Smart Home Features Smoke Detector
true
StatusChangeTimestamp
2025-07-25T00:33:36Z
Utilities Other29
Utilities: Electricity Connected, Utilities: Natural Gas Not Available, Utilities: Water Connected, Water Connected, Electricity Connected, Utilities: Sewer Connected, Cable Available, Natural Gas Not Available, Utilities: Cable Available, Sewer Connected
Water Source Other31
Water Source: Public, Public






