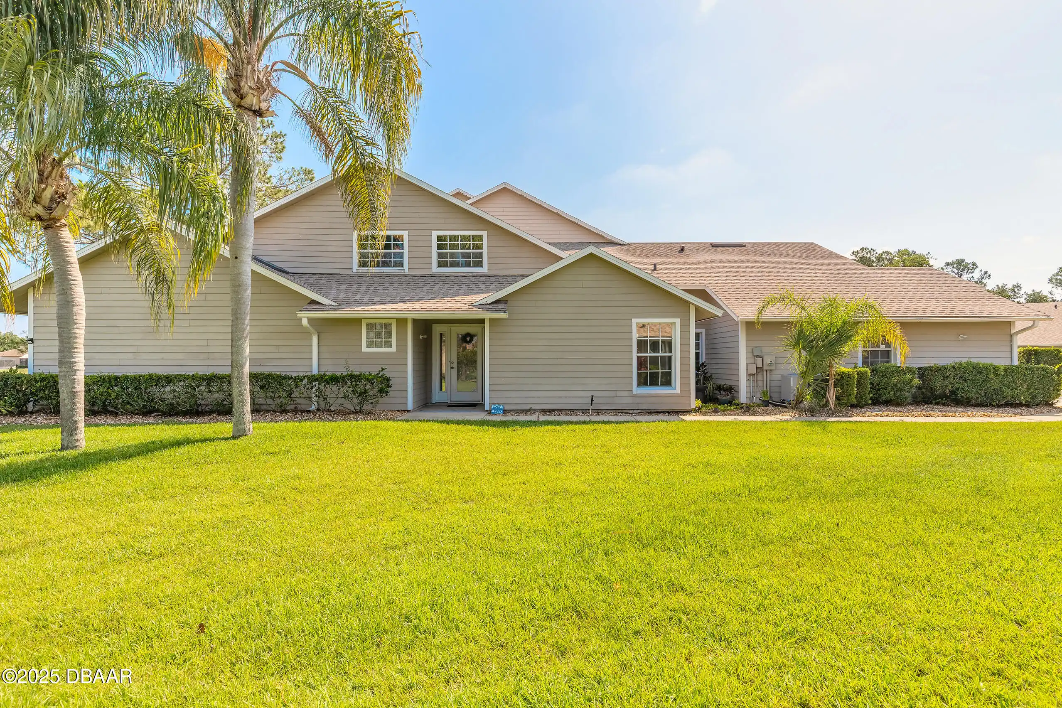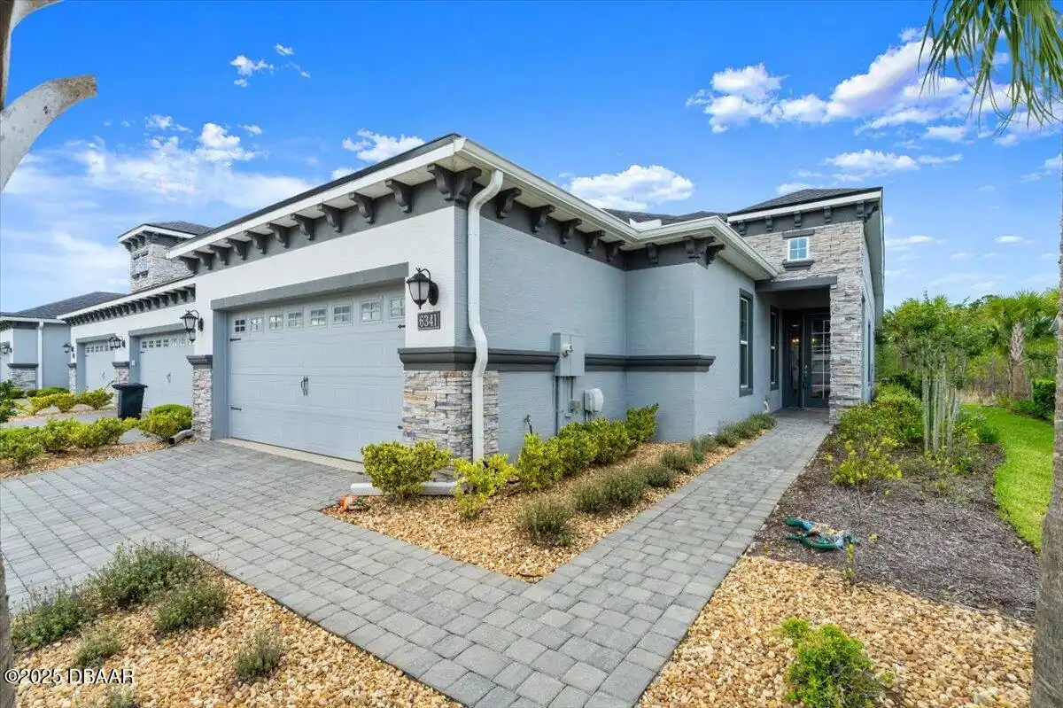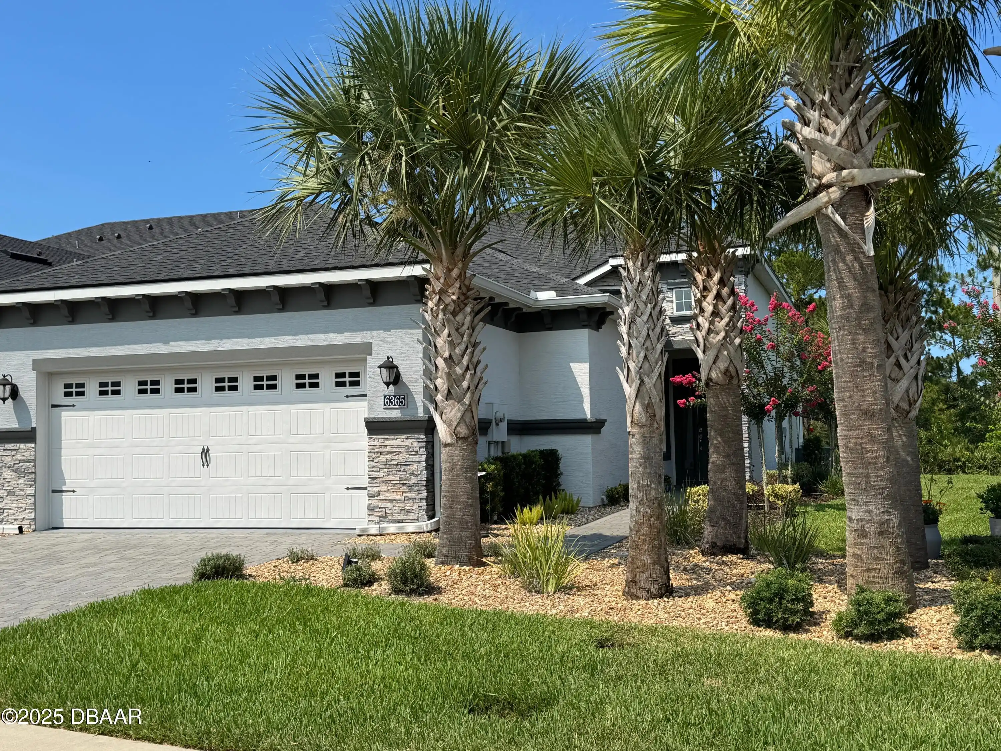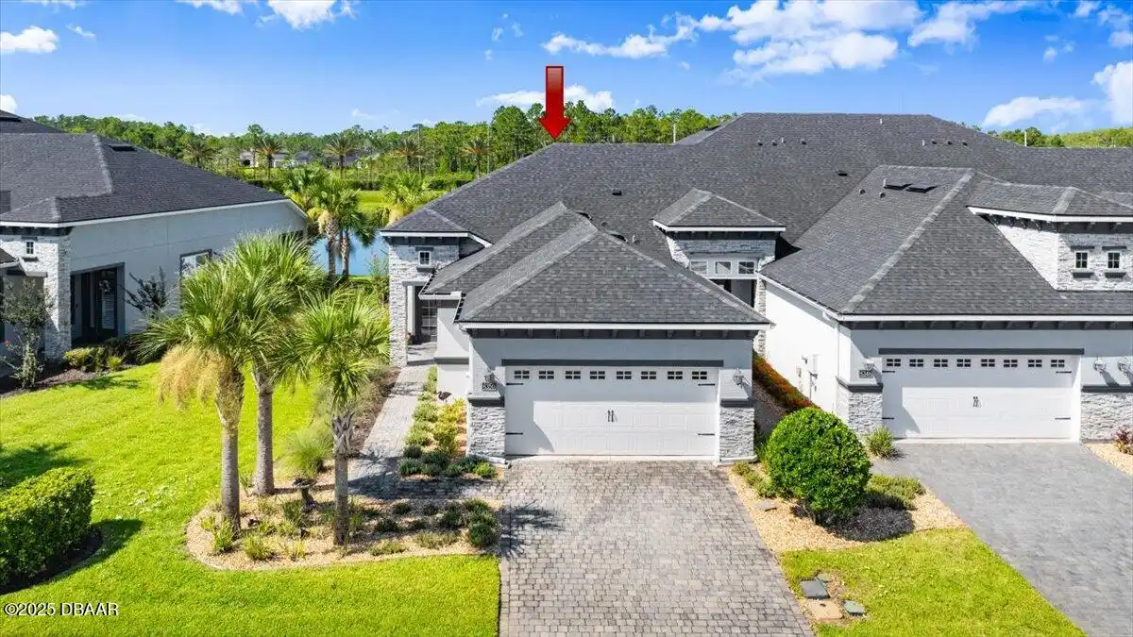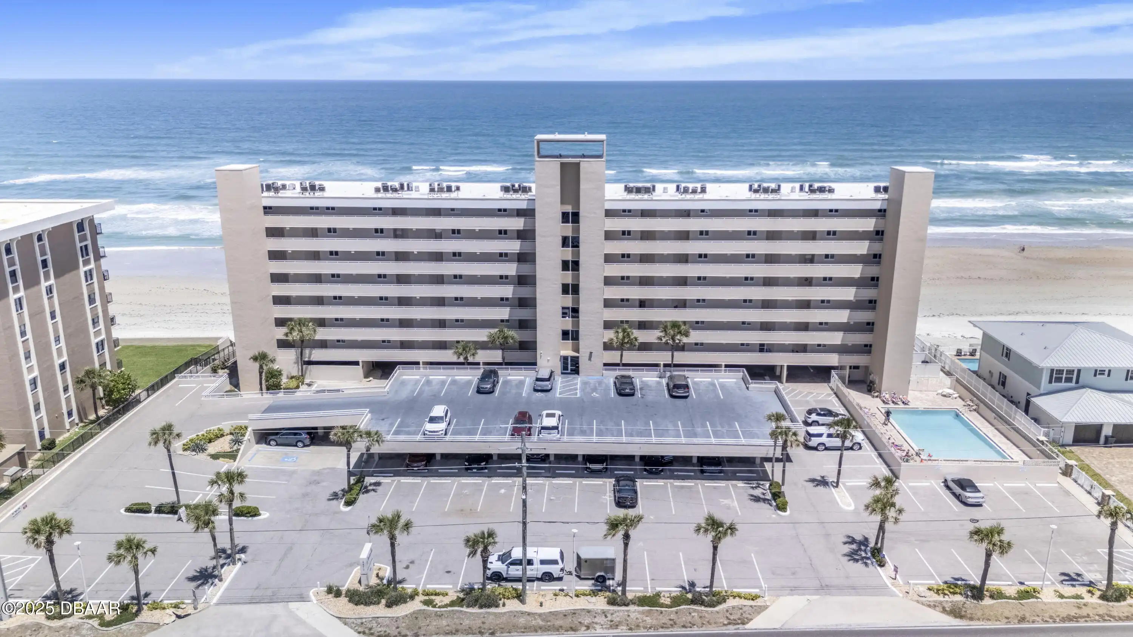Call Us Today: 1 (386) 677 6311
1991 Rutgers Place Unit: 44
Port Orange, FL 32128
Port Orange, FL 32128
$399,000
Property Type: Residential
MLS Listing ID: 1215122
Bedrooms: 2
Bathrooms: 2
MLS Listing ID: 1215122
Bedrooms: 2
Bathrooms: 2
Living SQFT: 1,736
Year Built: 2000
Swimming Pool: No
Parking: Parking Features: Garage Door Opener, Parking Features: Garage, Attached, Garage, Parking Features: Attached
Year Built: 2000
Swimming Pool: No
Parking: Parking Features: Garage Door Opener, Parking Features: Garage, Attached, Garage, Parking Features: Attached
SHARE: 
PRINT PAGE DESCRIPTION
Beautifully updated end-unit 2/2 condo perfectly situated along the 14th fairway in the highly sought-after gated community of Spruce Creek Fly-In. Light-filled and welcoming this home offers picturesque golf and water views a thoughtfully designed floor plan and tasteful finishes throughout. Step inside through the covered entry and be greeted by a tiled foyer and warm wooden stairs leading into a spacious living area. The kitchen is a chef's dream with granite countertops abundant cabinetry a cooktop and double self-cleaning ovens. A cozy eat-in nook with surrounding windows and a sun tunnel invites natural light to fill the space. The kitchen also offers direct access to the garage making everyday tasks like unloading groceries simple and efficient with the added convenience of a pantry and extra storage closet. An open pass-through and bar-height counter connect the kitchen to the dining area providing an effortless flow for entertaining. The vaulted ceiling living room features skylights and glass sliders that open into a tiled climate-controlled Florida rooman ideal space to relax while enjoying sweeping views of the golf course and pond. The owner's suite is a peaceful retreat offering a tray ceiling with ambient lighting a walk-in closet with custom wood built-ins and an ensuite bathroom with a tiled walk-in shower seamless glass doors dual vanities and a private water closet. The guest bedroom is located near an updated bathroom with a quartz-topped vanity and tiled tub surround offering both style and function for family or visitors. A classic wood and carpet staircase leads to a spacious loft area that overlooks the living room below. This versatile space can serve as a home office creative studio or additional living area ready for your personal touch. Hook-up for Gas Generator. The 2-car garage is clean and finished with epoxy flooring and a keypad entry. Located on a cul-de-sac this condo is just a short walk to the community pool
PROPERTY FEATURES
Listing Courtesy of Century 21 Sundance Realty
SIMILAR PROPERTIES

