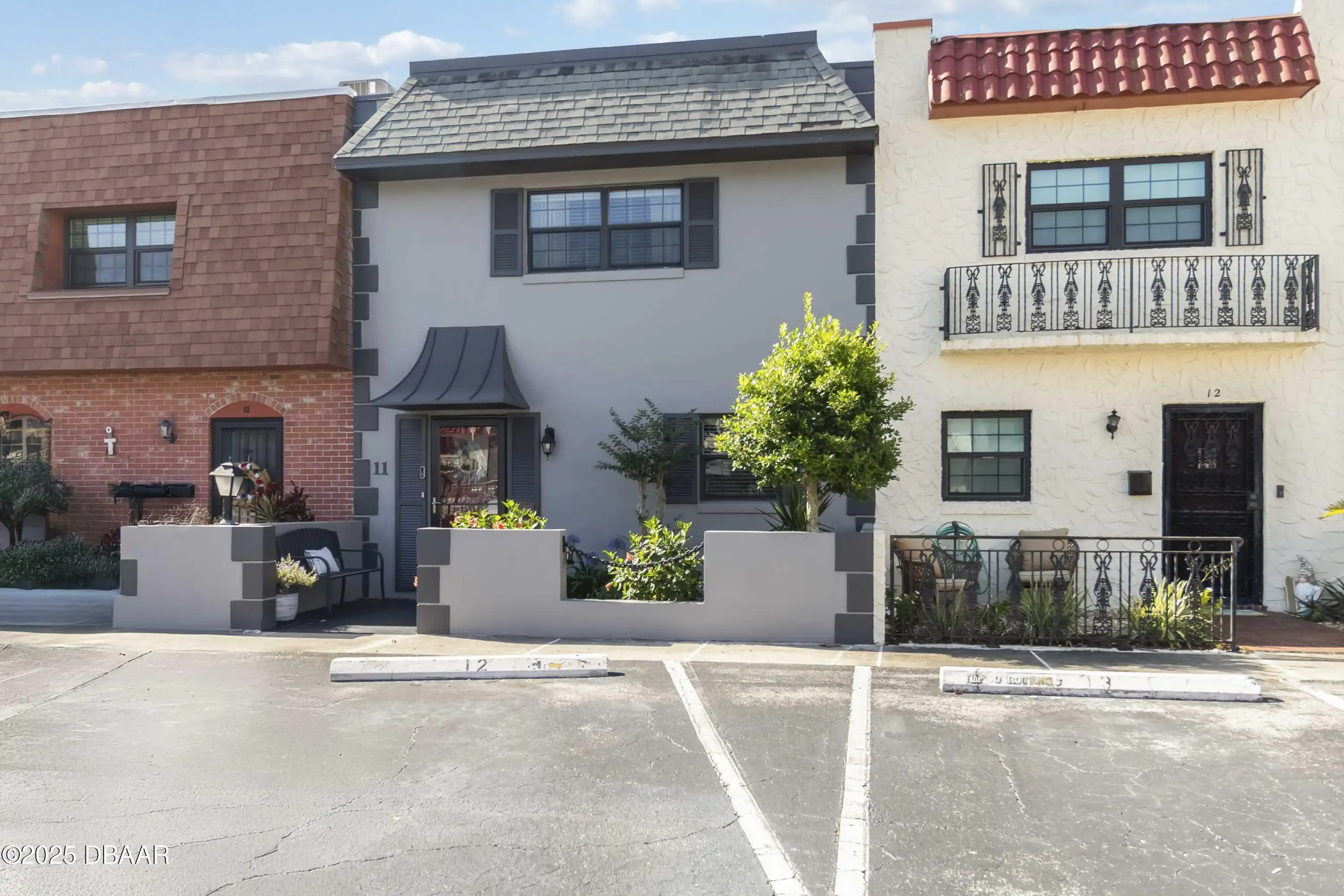ClaireHunterRealty.com
625 N Halifax Avenue Unit: 11
Daytona Beach, FL 32118
Daytona Beach, FL 32118
$235,000
Property Type: Residential
MLS Listing ID: 1213700
Bedrooms: 2
Bathrooms: 2
MLS Listing ID: 1213700
Bedrooms: 2
Bathrooms: 2
Living SQFT: 1,320
Year Built: 1972
Swimming Pool: No
Acres: 1.0
Parking: Assigned, Parking Features: Assigned
Year Built: 1972
Swimming Pool: No
Acres: 1.0
Parking: Assigned, Parking Features: Assigned
SHARE: 
PRINT PAGE DESCRIPTION
Located in the serene riverside community of Cobblestone Village in Daytona Beach this condo offers the ultimate low-maintenance lifestyle. The HOA covers cable internet building insurance exterior paint pest control roof maintenance (with the roof recently replaced) and access to the community pool so you can spend less time worrying about upkeep and more time enjoying life. Make your way into this beautifully updated condo and instantly feel at home. The cozy interior welcomes you with a fully renovated kitchen modern finishes and new luxury vinyl plank flooring throughout the main level. Natural light pours in through the brand-new hurricane-impact sliding glass doors creating a peaceful quiet atmosphere and leading you to your private outdoor space. Every window in the home has also been upgraded to hurricane-impact glass offering both safety and energy efficiency.,Located in the serene riverside community of Cobblestone Village in Daytona Beach this condo offers the ultimate low-maintenance lifestyle. The HOA covers cable internet building insurance exterior paint pest control roof maintenance (with the roof recently replaced) and access to the community pool so you can spend less time worrying about upkeep and more time enjoying life. Make your way into this beautifully updated condo and instantly feel at home. The cozy interior welcomes you with a fully renovated kitchen modern finishes and new luxury vinyl plank flooring throughout the main level. Natural light pours in through the brand-new hurricane-impact sliding glass doors creating a peaceful quiet atmosphere and leading you to your private outdoor space. Every window in the home has also been upgraded to hurricane-impact glass offering both safety and energy efficiency. The main floor features a stylish half bathroom perfect for guests as well as a convenient interior laundry area just off the kitchen. Upstairs you'll find two oversized bedrooms with generous closet space
PROPERTY FEATURES
Listing Courtesy of Redfin Corporation
THIS INFORMATION PROVIDED COURTESY OF:
Claire Hunter Realty, Inc.
For additional information call:
386-677-6311
For additional information call:
386-677-6311

