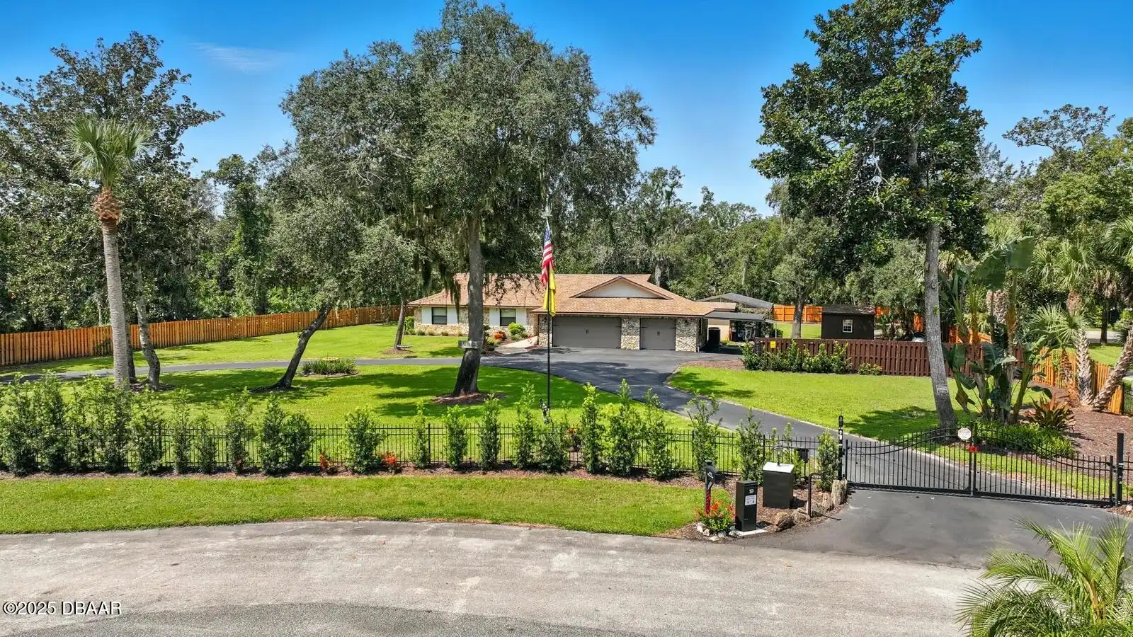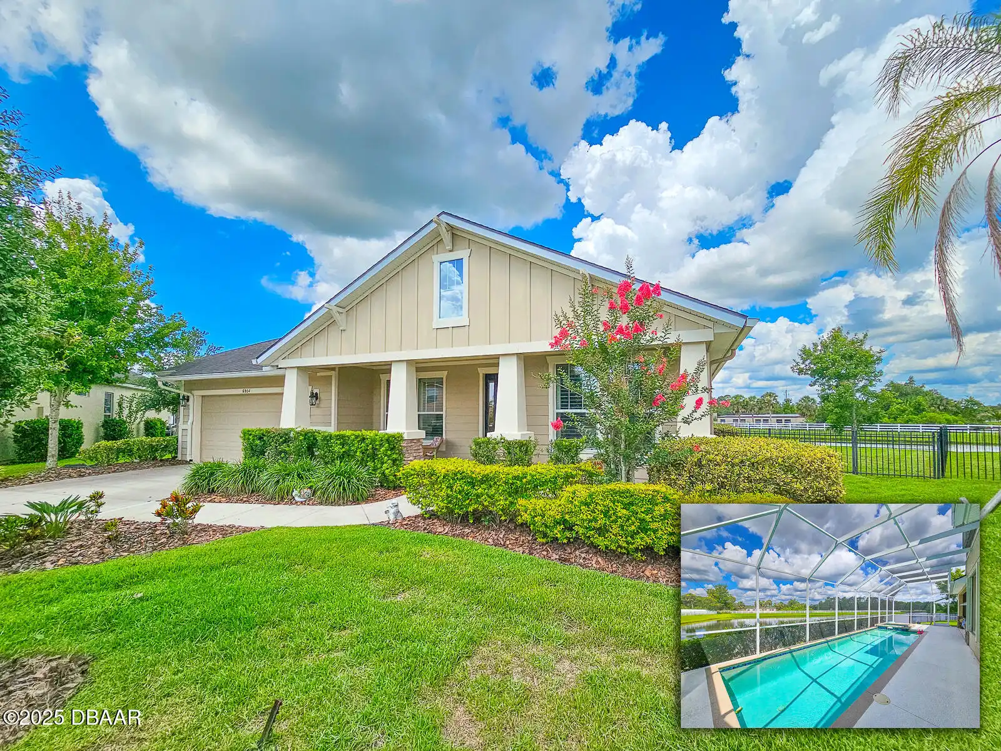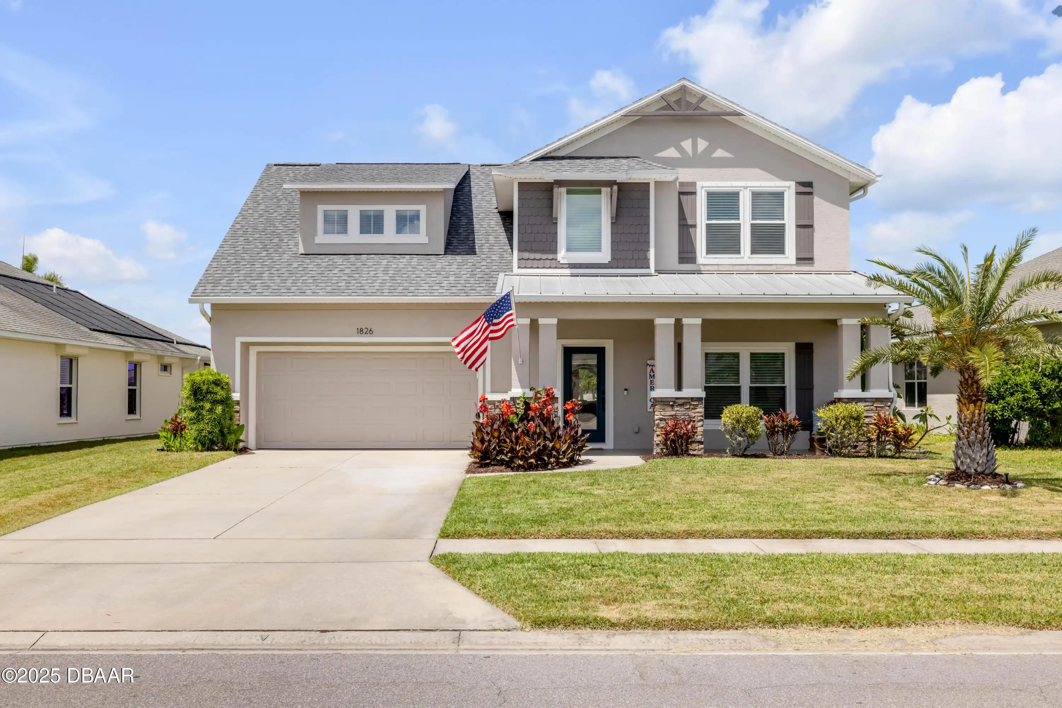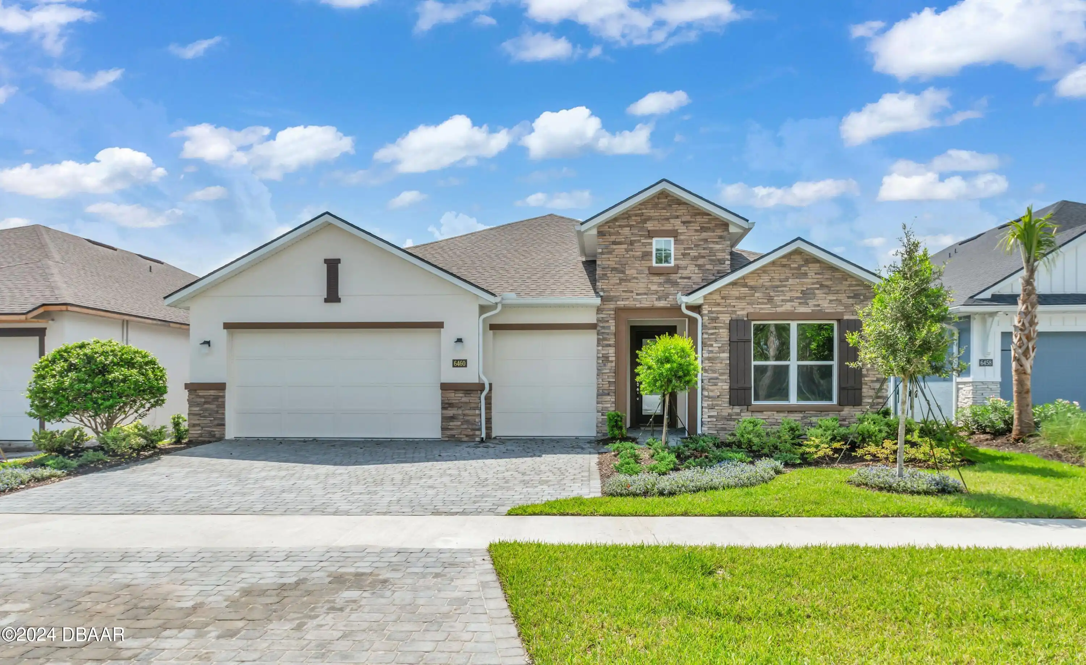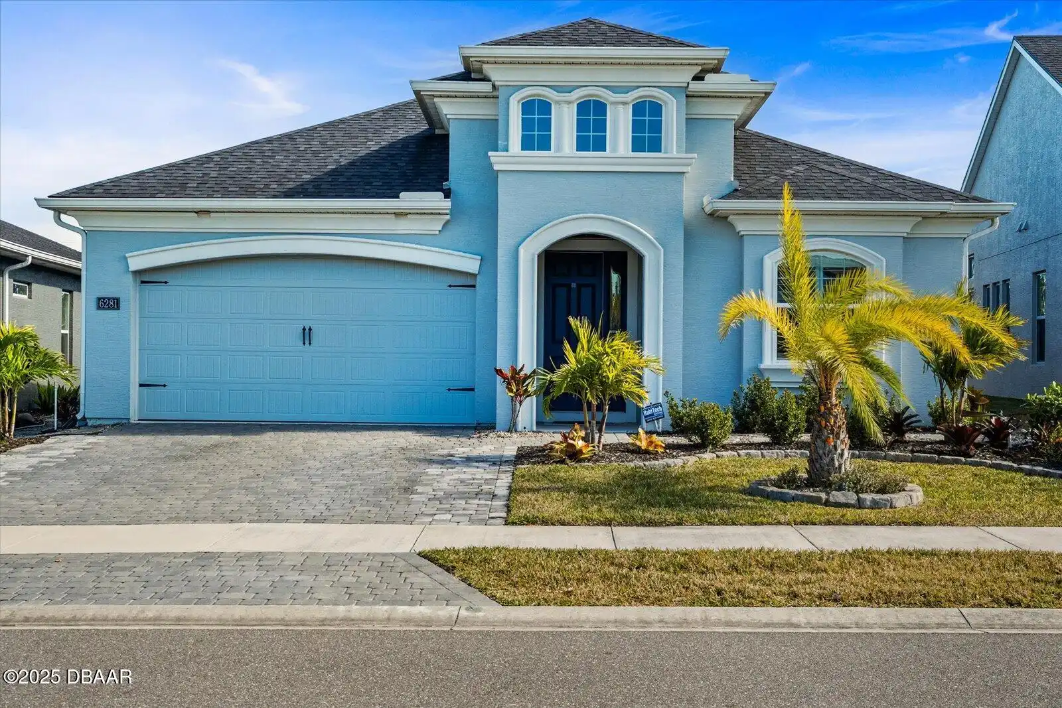Call Us Today: 1 (386) 677 6311
6248 Palomino Circle
Port Orange, FL 32127
Port Orange, FL 32127
$739,000
Property Type: Residential
MLS Listing ID: 1217264
Bedrooms: 4
Bathrooms: 3
MLS Listing ID: 1217264
Bedrooms: 4
Bathrooms: 3
Living SQFT: 2,284
Year Built: 1983
Swimming Pool: No
Acres: 1.08
Parking: Parking Features: Circular Driveway, Parking Features: Garage, Attached, Garage, Circular Driveway
Year Built: 1983
Swimming Pool: No
Acres: 1.08
Parking: Parking Features: Circular Driveway, Parking Features: Garage, Attached, Garage, Circular Driveway
SHARE: 
PRINT PAGE DESCRIPTION
Welcome to 6248 Palomino where location privacy and quality converge in this meticulously maintained gated estate on 1.08 high-and-dry acres. Nestled in one of Port Orange's most sought-after areas and zoned for A-rated schools this property truly checks every box on the wish list! From the moment you arrive the circular driveway and 3-car garage with attached carport set the tone for what's inside—a home where extensive upgrades meet timeless design. Nearly every detail has been refreshed including a new roof updated HVAC with mini split in the office or 4th bedroom and freshly painted garage floor. The pool area has been completely updated with a new surface pump heater and deck and the home is equipped with a whole-house Generac generator for peace of mind. Step inside and you'll love the spacious floor plan featuring new flooring a warm and inviting living room with fireplace and backyard views that lead to the covered outdoor living space with unique river rock flooring. The kitchen and dining areas are a true gathering spot with extensive counter space ample storage newer stainless appliances and a breakfast nook for casual meals. A large pantry and laundry room combo add even more functionality. Down the hall the guest bedrooms and primary suite offer comfort and style. The primary bath boasts a garden tub walk-in shower and dual vanities for a spa-like feel. Outdoors enjoy a sparkling pool a full bath for poolside convenience and a storage shed for all your extras all surrounded by beautifully cleared and manicured grounds. This home isn't just move-in ready it's upgraded elevated and unforgettable. Whether you're seeking space privacy or luxury living you'll find it all here at 6248 Palomino. Schedule your private tour today and experience why this Port Orange estate is the one you've been waiting for!,Welcome to 6248 Palomino where location privacy and quality converge in this meticulously maintained gated estate on 1.08 high
PROPERTY FEATURES
Listing Courtesy of Keller Williams Realty Florida Partners
SIMILAR PROPERTIES

