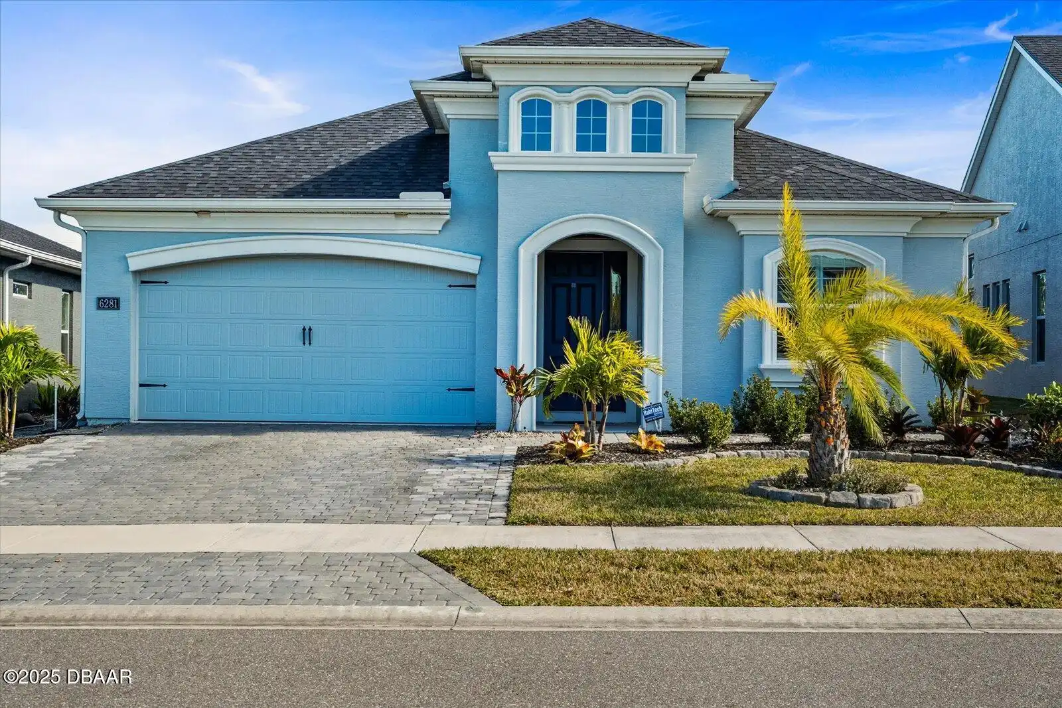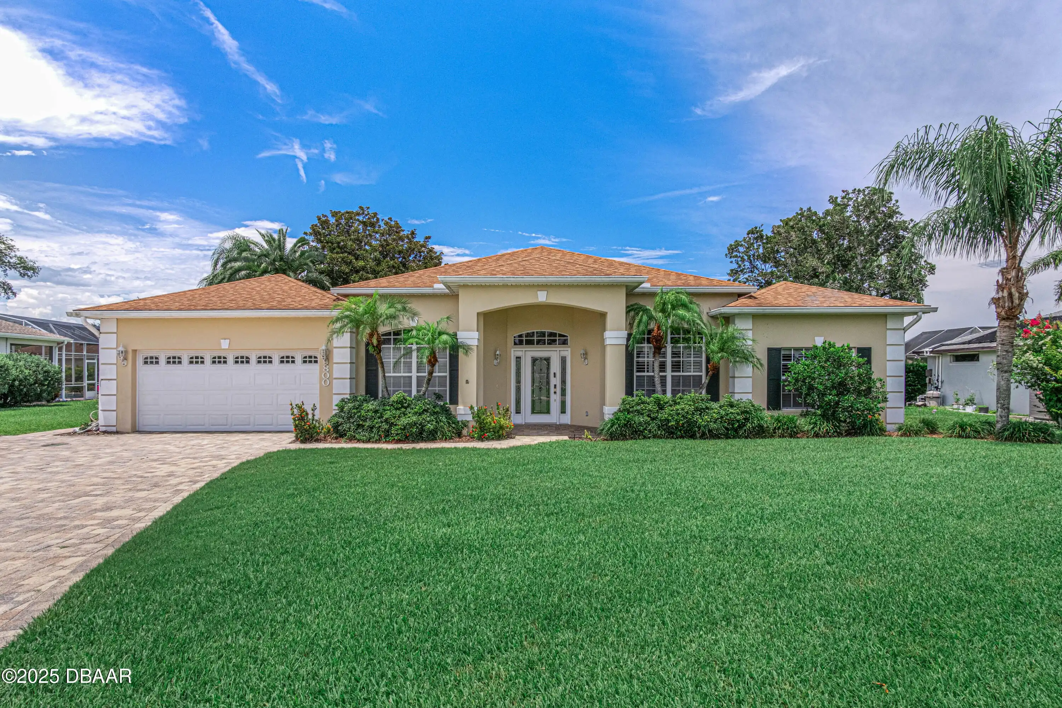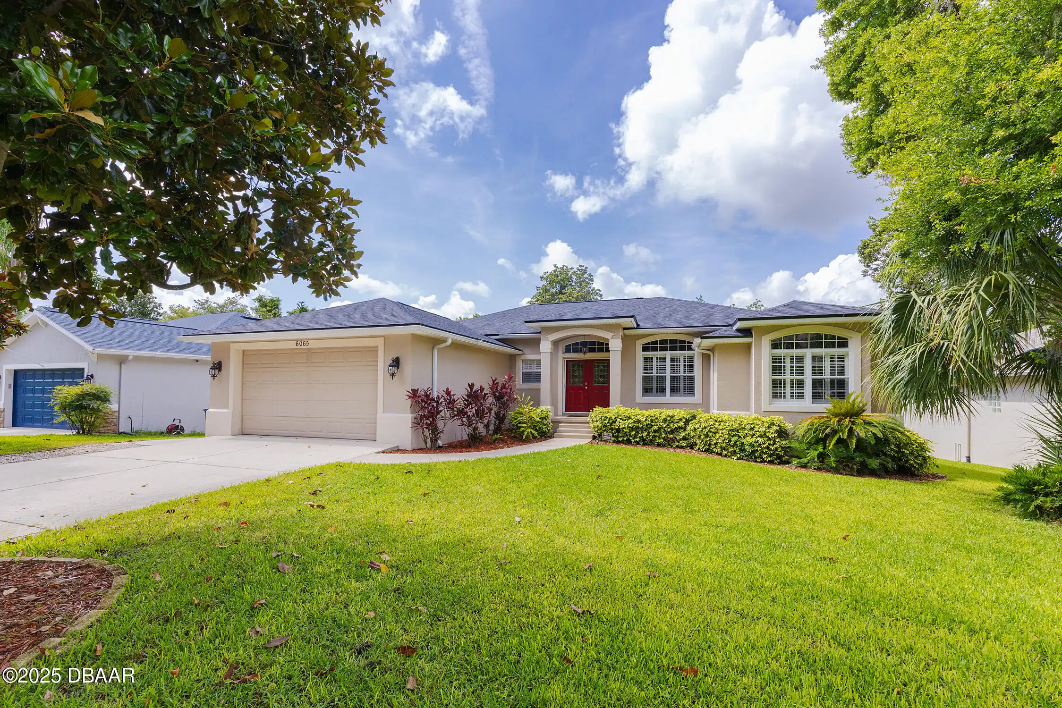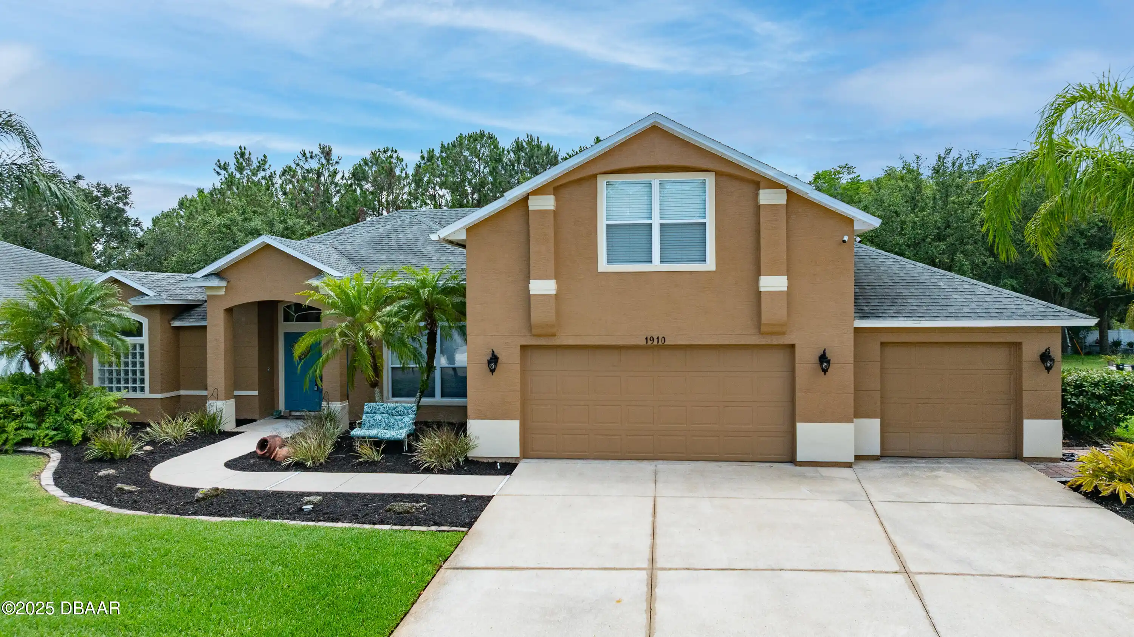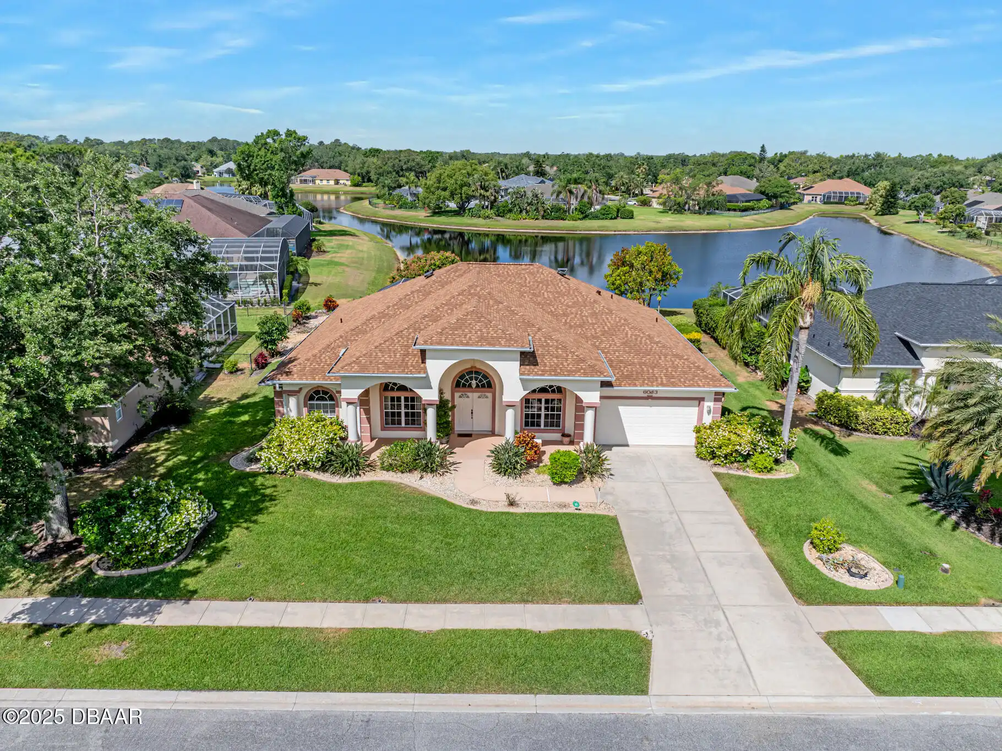Additional Information
Area Major
22 - Port Orange S of Dunlawton W of 95
Area Minor
22 - Port Orange S of Dunlawton W of 95
Appliances Other5
Freezer, Appliances: Electric Range, Dishwasher, Microwave, Refrigerator, Appliances: Dishwasher, Dryer, Disposal, Appliances: Ice Maker, Washer, Appliances: Disposal, Appliances: Other, Appliances: Refrigerator, Water Softener Owned, Appliances: Dryer, Appliances: Microwave, Ice Maker, Electric Range, Appliances: Freezer, Appliances: Washer, Other, Appliances: Water Softener Owned
Association Amenities Other2
Association Amenities: Playground, Association Amenities: Pool, Clubhouse, Pool, Association Amenities: Clubhouse, Playground
Bathrooms Total Decimal
3.0
Construction Materials Other8
Stucco, Construction Materials: Stucco, Construction Materials: Block, Block
Contract Status Change Date
2025-01-27
Cooling Other7
Cooling: Central Air, Central Air
Current Use Other10
Current Use: Single Family, Residential, Current Use: Residential, Single Family
Currently Not Used Accessibility Features YN
No
Currently Not Used Bathrooms Total
3.0
Currently Not Used Building Area Total
2943.0, 2266.0
Currently Not Used Carport YN
No, false
Currently Not Used Garage Spaces
2.0
Currently Not Used Garage YN
Yes, true
Currently Not Used Living Area Source
Appraiser
Currently Not Used New Construction YN
No, false
Documents Change Timestamp
2025-01-27T15:01:26Z
Fencing Other14
Fencing: Back Yard, Back Yard, Fencing: Fenced, Fenced
Flooring Other13
Flooring: Tile, Flooring: Vinyl, Vinyl, Tile, Carpet, Flooring: Carpet
Foundation Details See Remarks2
Foundation Details: Slab, Slab
General Property Information Association Fee
300.0
General Property Information Association Fee Frequency
Quarterly
General Property Information Association YN
Yes, true
General Property Information CDD Fee YN
No
General Property Information Directions
Dunlawton Ave/Taylor Rd West to Williamson. Head South on Williamson for about 2.5 miles. Turn left in Woodhaven development phase 1. Go through security gates to first stop sign. Go straight through stop sign and house will be the 4th on the right hand side.
General Property Information Homestead YN
No
General Property Information List PriceSqFt
304.06
General Property Information Property Attached YN2
No, false
General Property Information Senior Community YN
No, false
General Property Information Stories
1
General Property Information Waterfront YN
Yes, true
Heating Other16
Heating: Central, Central
Interior Features Other17
Interior Features: Ceiling Fan(s), Open Floorplan, Interior Features: Pantry, Built-in Features, Interior Features: Walk-In Closet(s), Interior Features: Entrance Foyer, Interior Features: Split Bedrooms, Entrance Foyer, Split Bedrooms, Walk-In Closet(s), Pantry, Interior Features: Open Floorplan, Interior Features: Primary Bathroom - Shower No Tub, Primary Bathroom - Shower No Tub, Ceiling Fan(s), Interior Features: Built-in Features
Internet Address Display YN
true
Internet Automated Valuation Display YN
false
Internet Consumer Comment YN
false
Internet Entire Listing Display YN
true
Levels Three Or More
One, Levels: One
Listing Contract Date
2025-01-26
Listing Terms Other19
Listing Terms: Conventional, Listing Terms: FHA, Listing Terms: Cash, Cash, FHA, Listing Terms: VA Loan, Conventional, VA Loan
Location Tax and Legal Country
US
Location Tax and Legal Parcel Number
6332-08-00-0190
Location Tax and Legal Tax Annual Amount
9005.0
Location Tax and Legal Tax Legal Description4
32-16-33 LOT 19 WOODHAVEN PHASE 1 MB 60 PGS 49-57 INC PER OR 8275 PG 3525
Location Tax and Legal Tax Year
2024
Lock Box Type See Remarks
Lock Box Type: None
Lot Size Square Feet
7740.61
Major Change Timestamp
2025-08-20T14:05:01Z
Major Change Type
Price Reduced
Modification Timestamp
2025-08-24T07:18:52Z
Patio And Porch Features Wrap Around
Patio And Porch Features: Screened, Front Porch, Screened, Patio And Porch Features: Front Porch
Pets Allowed Yes
Cats OK, Pets Allowed: Dogs OK, Pets Allowed: Cats OK, Dogs OK
Possession Other22
Close Of Escrow, Possession: Close Of Escrow
Price Change Timestamp
2025-08-20T14:05:00Z
Property Condition UpdatedRemodeled
Updated/Remodeled, Property Condition: Updated/Remodeled
Roof Other23
Roof: Shingle, Shingle
Room Types Bedroom 1 Level
Main
Room Types Kitchen Level
Main
Security Features Other26
Security Gate, Security System Owned, Security Features: Security System Owned, Security Features: Security Gate, Security Features: Smoke Detector(s), Smoke Detector(s)
Spa Features Private2
Private, Spa Features: In Ground, In Ground, Spa Features: Private
StatusChangeTimestamp
2025-01-27T15:01:24Z
Utilities Other29
Utilities: Water Connected, Electricity Available, Water Connected, Cable Connected, Utilities: Cable Connected, Utilities: Electricity Available, Utilities: Sewer Connected, Sewer Connected
Water Source Other31
Water Source: Public, Public


