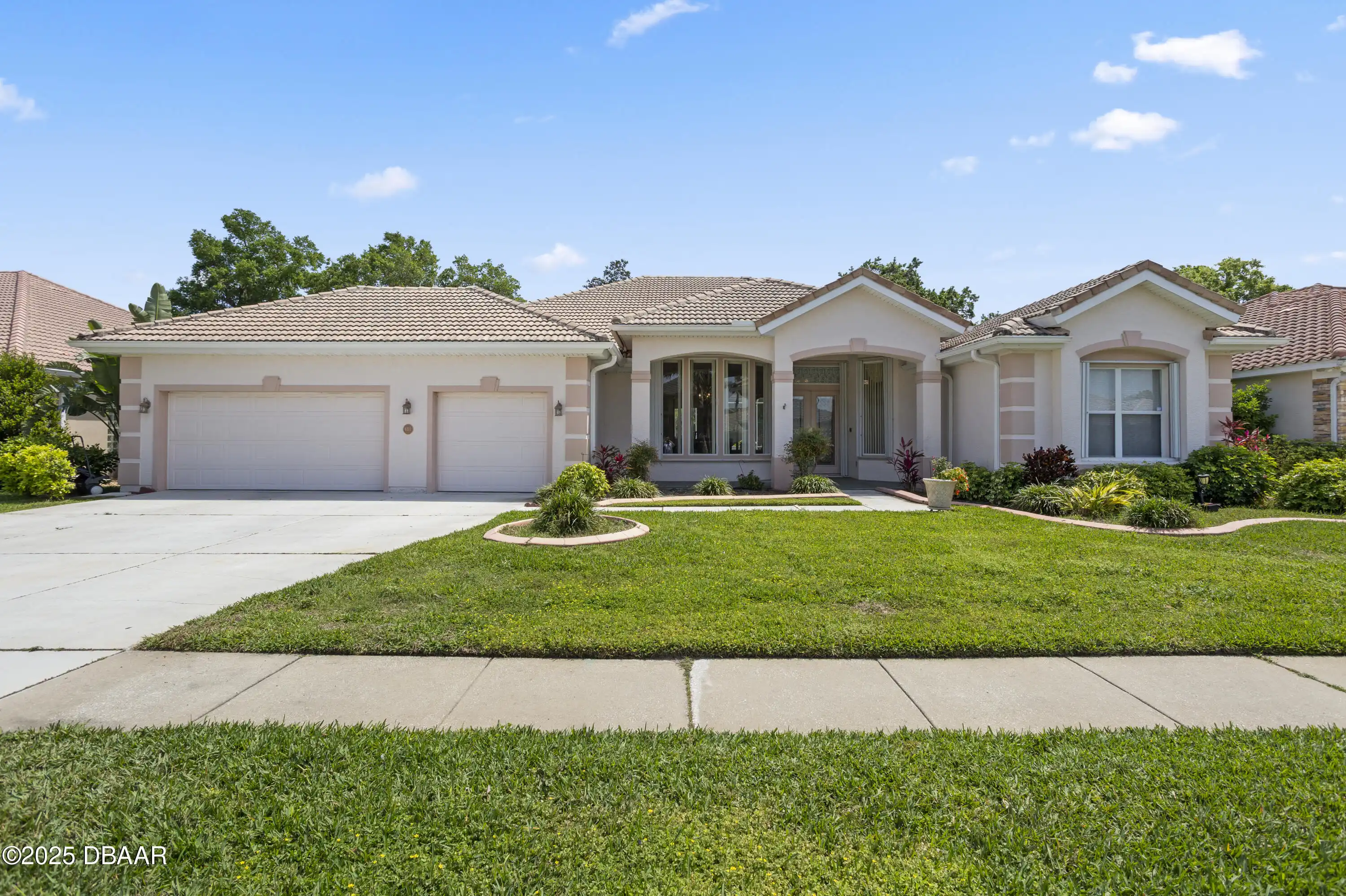ClaireHunterRealty.com
6111 Oxbow Bend Lane
Port Orange, FL 32128
Port Orange, FL 32128
$649,900
Property Type: Residential
MLS Listing ID: 1211603
Bedrooms: 5
Bathrooms: 3
MLS Listing ID: 1211603
Bedrooms: 5
Bathrooms: 3
Living SQFT: 3,072
Year Built: 1999
Swimming Pool: No
Parking: Garage, Garage Door Opener
Year Built: 1999
Swimming Pool: No
Parking: Garage, Garage Door Opener
SHARE: 
PRINT PAGE DESCRIPTION
Welcome to 6111 Oxbow Bend Lane an exquisite 5-bedroom 3 1/2-bathroom estate nestled in the highly sought-after Barrington Woods section of The Sanctuary in Port Orange. Offering 3 072 sq. ft. of heated living space and a total of 4 777 sq. ft. on a beautifully landscaped 90x206 lot this home is the epitome of luxury living. As you approach the home you'll be greeted by double-entry glass doors that open to reveal an inviting spacious layout with an abundance of natural light. The main living areas include both a formal living room and a cozy family room each offering ample space for entertaining or quiet relaxation. The family room is enhanced by a stunning fireplace creating a warm and welcoming atmosphere. The chef's kitchen features high-end granite countertops gas stove sleek cabinetry and an oversized island perfect for cooking and entertaining. Adjacent to the kitchen you'll find a formal dining area offering the ideal space for hosting family gatherings and dinner parties. The luxurious master suite provides a serene retreat with its own private bath featuring dual vanities a soaking tub and a separate shower. The additional four generously sized bedrooms are perfect for family guests or home offices with one offering access to an en-suite bathroom. An inside laundry room adds extra convenience while California Closets throughout the home ensure ample storage space and organization. Step outside through sliding doors and discover your private backyard oasis. The sparkling inground pool and spa are surrounded by lush landscaping offering the perfect place to unwind and enjoy Florida's beautiful weather. The pool area is screened in for comfort and includes a covered patio making it ideal for outdoor entertaining. The home backs up to a tranquil wooded area providing privacy and a serene natural setting. The yard is fully fenced offering both security and peace of mind. This remarkable home also features a 3-car garage a tile roof for
PROPERTY FEATURES
Listing Courtesy of Premier Sotheby's International Realty
THIS INFORMATION PROVIDED COURTESY OF:
Claire Hunter Realty, Inc.
For additional information call:
386-677-6311
For additional information call:
386-677-6311

