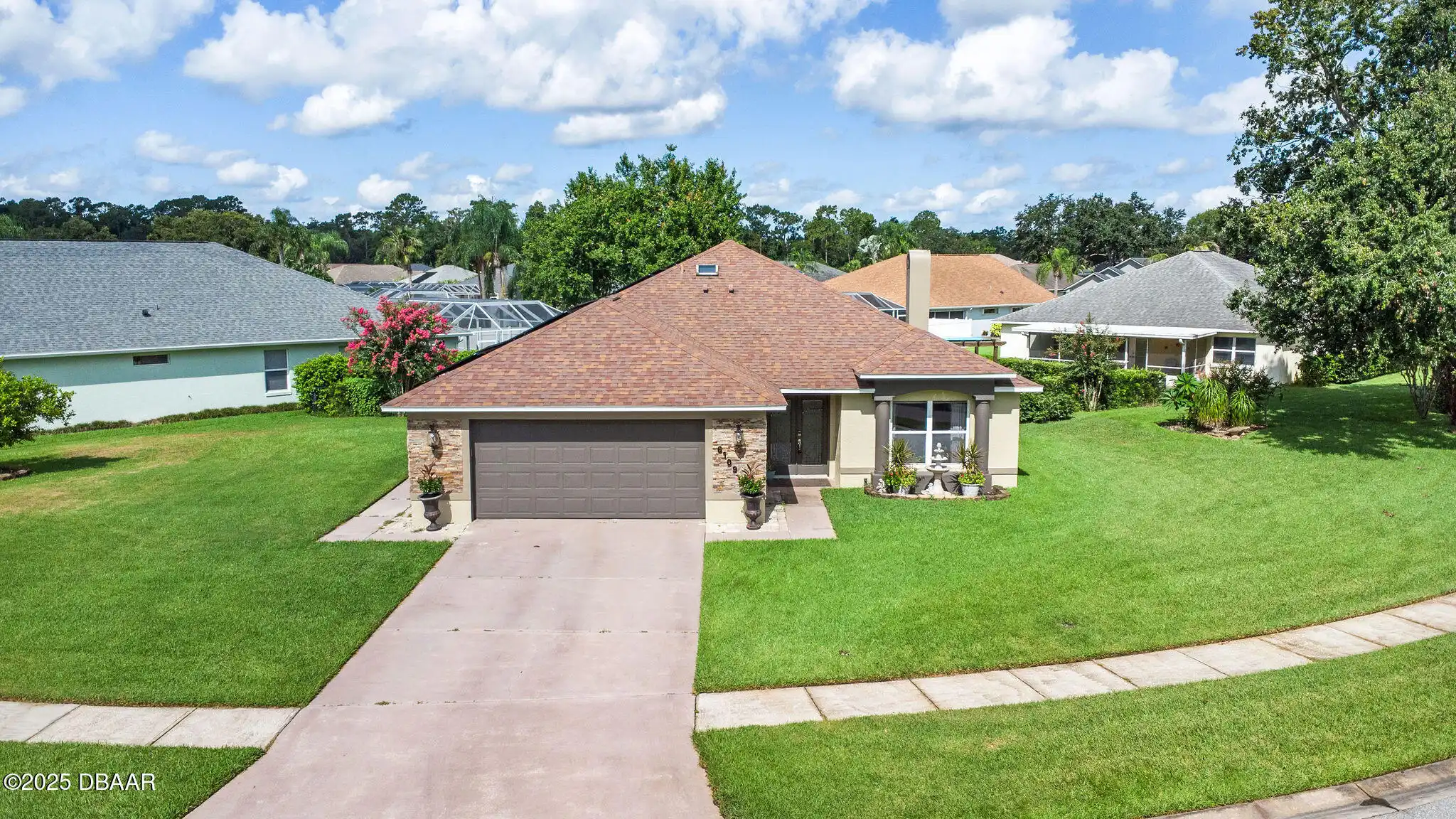Additional Information
Area Major
22 - Port Orange S of Dunlawton W of 95
Area Minor
22 - Port Orange S of Dunlawton W of 95
Appliances Other5
Electric Water Heater, Dishwasher, Appliances: Electric Cooktop, Microwave, Refrigerator, Appliances: Dishwasher, Double Oven, Disposal, Appliances: Ice Maker, Electric Cooktop, Appliances: Disposal, Appliances: Refrigerator, Appliances: Double Oven, Appliances: Electric Water Heater, Appliances: Microwave, Ice Maker
Association Amenities Other2
Association Amenities: Gated, Gated
Bathrooms Total Decimal
2.0
Construction Materials Other8
Stucco, Construction Materials: Stucco, Construction Materials: Stone, Construction Materials: Block, Construction Materials: Concrete, Block, Concrete, Stone
Contract Status Change Date
2025-07-25
Cooling Other7
Cooling: Central Air, Central Air
Current Use Other10
Current Use: Single Family, Residential, Current Use: Residential, Single Family
Currently Not Used Accessibility Features YN
No
Currently Not Used Bathrooms Total
2.0
Currently Not Used Building Area Total
2616.0, 2112.0
Currently Not Used Carport YN
No, false
Currently Not Used Garage Spaces
2.0
Currently Not Used Garage YN
Yes, true
Currently Not Used Living Area Source
Public Records
Currently Not Used New Construction YN
No, false
Documents Change Timestamp
2025-07-25T17:38:04Z
Fencing Other14
Fencing: Back Yard, Back Yard
Fireplace Features Fireplaces Total
1
Fireplace Features Other12
Fireplace Features: Wood Burning, Wood Burning
Floor Plans Change Timestamp
2025-07-25T17:38:04Z
Flooring Other13
Flooring: Tile, Flooring: Wood, Wood, Tile
Foundation Details See Remarks2
Foundation Details: Slab, Slab
General Property Information Accessory Dwelling Unit YN
No
General Property Information Association Fee
900.0
General Property Information Association Fee Frequency
Annually
General Property Information Association YN
Yes, true
General Property Information CDD Fee YN
No
General Property Information Direction Faces
East
General Property Information Directions
From I-95 exit 256 go west on Taylor Rd .2 mile to left on Williamson Blvd; go 2 miles to right on Airport Rd; to right on Sabal Creek Blvd; to left on Sabal View Dr; to left on Sabal Point Cir; 6109 is first house on right.
General Property Information Furnished
Unfurnished
General Property Information Homestead YN
Yes
General Property Information List PriceSqFt
236.7
General Property Information Property Attached YN2
No, false
General Property Information Senior Community YN
No, false
General Property Information Stories
1
General Property Information Waterfront YN
No, false
Heating Other16
Heating: Electric, Electric, Heating: Central, Central
Interior Features Other17
Interior Features: Ceiling Fan(s), Breakfast Bar, Interior Features: Walk-In Closet(s), Interior Features: Entrance Foyer, Interior Features: Split Bedrooms, Entrance Foyer, Split Bedrooms, Interior Features: Breakfast Nook, Walk-In Closet(s), Interior Features: Vaulted Ceiling(s), Vaulted Ceiling(s), Breakfast Nook, Ceiling Fan(s), Interior Features: Breakfast Bar
Internet Address Display YN
true
Internet Automated Valuation Display YN
true
Internet Consumer Comment YN
true
Internet Entire Listing Display YN
true
Laundry Features None10
Washer Hookup, Laundry Features: In Unit, Electric Dryer Hookup, In Unit, Laundry Features: Washer Hookup, Laundry Features: Electric Dryer Hookup
Levels Three Or More
One, Levels: One
Listing Contract Date
2025-07-25
Listing Terms Other19
Listing Terms: Conventional, Listing Terms: FHA, Listing Terms: Cash, Cash, FHA, Listing Terms: VA Loan, Conventional, VA Loan
Location Tax and Legal Country
US
Location Tax and Legal Elementary School
Cypress Creek
Location Tax and Legal High School
Spruce Creek
Location Tax and Legal Middle School
Creekside
Location Tax and Legal Parcel Number
6331-05-00-0480
Location Tax and Legal Tax Annual Amount
3266.01
Location Tax and Legal Tax Legal Description4
LOT 48 SABAL CREEK PUD PHASE I MB 44 PGS 167-170 PER OR 5363 PG 1238 PER OR 5529 PGS 2200-2201 PER OR 6268 PG 1863 PER OR 6914 PG 0173 PER D/C 6975 PG 1558 PER OR 6975 PG 1559
Location Tax and Legal Tax Year
2024
Location Tax and Legal Zoning Description
Residential
Lock Box Type See Remarks
Lock Box Type: See Remarks, Combo, Lock Box Type: Combo, See Remarks
Lot Features Other18
Corner Lot, Lot Features: Corner Lot
Lot Size Square Feet
14727.64
Major Change Timestamp
2025-07-25T17:38:02Z
Major Change Type
New Listing
Modification Timestamp
2025-08-03T07:22:01Z
Other Structures Other20
Outdoor Kitchen, Other Structures: Outdoor Kitchen
Patio And Porch Features Wrap Around
Patio And Porch Features: Screened, Porch, Screened, Patio And Porch Features: Porch, Patio, Patio And Porch Features: Patio
Pets Allowed Yes
Pets Allowed: Yes, Yes
Possession Other22
Close Of Escrow, Possession: Close Of Escrow
Property Condition UpdatedRemodeled
Updated/Remodeled, Property Condition: Updated/Remodeled
Road Frontage Type Other25
City Street, Road Frontage Type: City Street
Road Surface Type Paved
Paved, Road Surface Type: Paved
Roof Other23
Roof: Shingle, Shingle
Room Types Bedroom 1 Level
Main
Room Types Bedroom 2 Level
Main
Room Types Bedroom 3 Level
Main
Room Types Bonus Room
true
Room Types Bonus Room Level
Main
Room Types Dining Room
true
Room Types Dining Room Level
Main
Room Types Kitchen Level
Main
Room Types Laundry Level
Main
Room Types Living Room
true
Room Types Living Room Level
Main
Room Types Other Room
true
Security Features Other26
Security Gate, 24 Hour Security, Security Features: 24 Hour Security, Security Features: Security Gate, Security Features: Smoke Detector(s), Smoke Detector(s)
Sewer Unknown
Sewer: Public Sewer, Public Sewer
StatusChangeTimestamp
2025-07-25T17:38:01Z
Utilities Other29
Utilities: Electricity Connected, Utilities: Water Connected, Water Connected, Electricity Connected, Utilities: Sewer Connected, Cable Available, Utilities: Cable Available, Sewer Connected
Water Source Other31
Water Source: Public, Public


