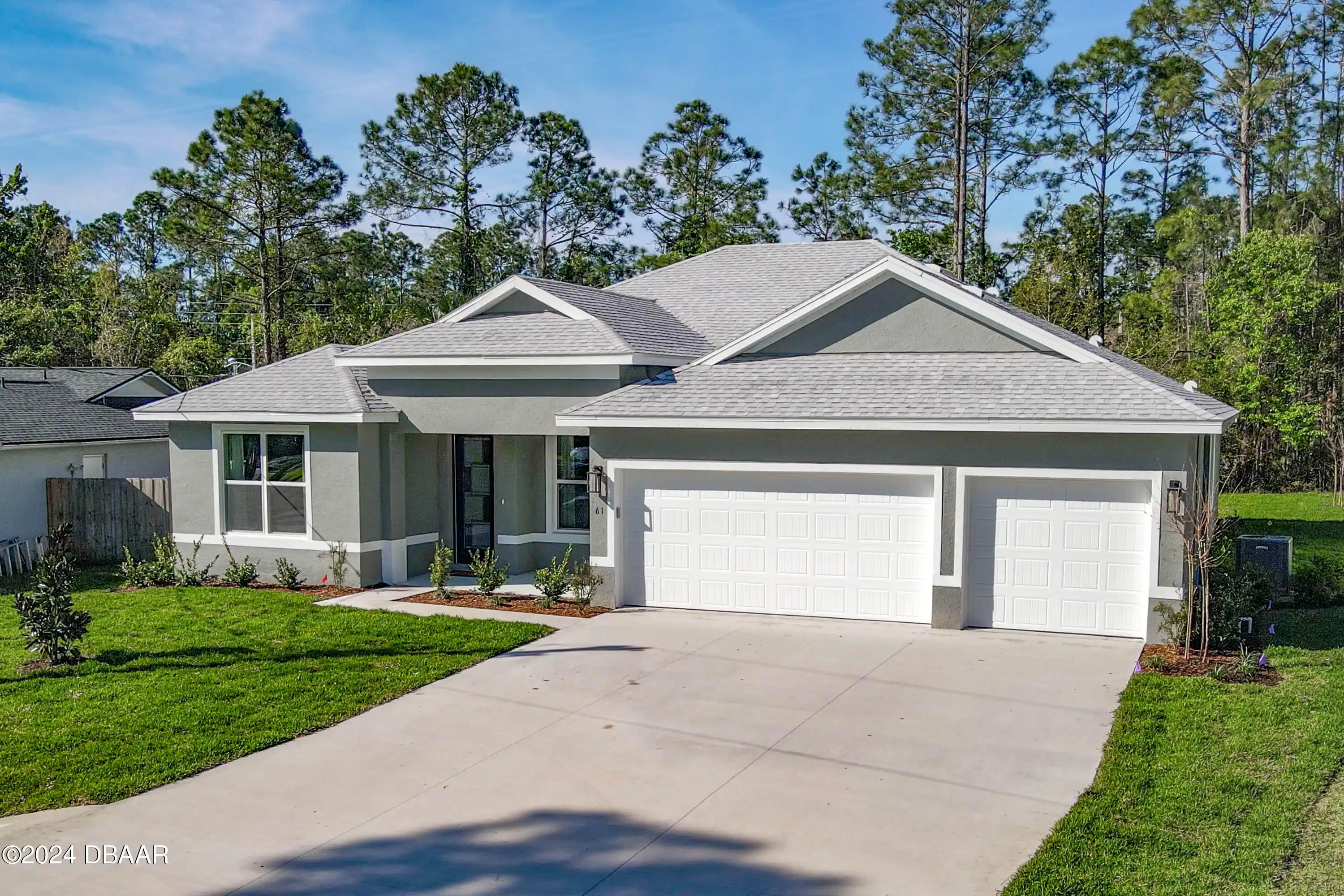ClaireHunterRealty.com
61 Putter Drive
Palm Coast, FL 32164
Palm Coast, FL 32164
$439,300
Property Type: Residential
MLS Listing ID: 1121859
Bedrooms: 3
Bathrooms: 2
MLS Listing ID: 1121859
Bedrooms: 3
Bathrooms: 2
Living SQFT: 2,189
Year Built: 2024
Swimming Pool: No
Acres: 0.23
Parking: Attached, Garage
Year Built: 2024
Swimming Pool: No
Acres: 0.23
Parking: Attached, Garage
SHARE: 
PRINT PAGE DESCRIPTION
BRAND NEW BUILDER'S MODEL-OFFERED - LOOKS LIKE TWICE AS MUCH and comes with more than you think. NO LEASEBACK NEEDED As you approach the custom glass front door you know you are about to treat yourself to incredible quality style and value. Modern coastal style with traditional elegance as well. Crafted by one of the areas premier builders. Loaded with things like Luxury Vinyl Plank flrs Quartz kitchen counters Granite bath counters and custom raised panel cabinetry w/crown molding Marble mosaic backsplash and stainless LG appliances custom stainless sink w/innovative attachments incredible light and plumbing fixtures found in homes twice this price. 8'h x 9'w triple GR slider opens to a large covered lanai that looks out to perfectly landscaped and large yard with lot-will include VINYL FENCE across rear. after close. BRAND NEW BUILDER'S MODEL- LOOKS LIKE TWICE AS MUCH and NO LEASEBACK NEEDED and comes with more than you think. As you approach the custom glass front door you know you are about to treat yourself to incredible quality style and value. Modern coastal style with traditional elegance as well. Crafted by one of the areas premier builders. Loaded with things like Luxury Vinyl Plank flrs Quartz kitchen counters Granite bath counters and custom raised panel cabinetry w/crown molding Marble mosaic backsplash and stainless LG appliances custom stainless sink w/innovative attachments incredible light and plumbing fixtures found in homes twice this price. 8'h x 9'w triple GR slider opens to a large covered lanai that looks out to perfectly landscaped and large yard with lots of room for a pool. The 3-car garage is home to plenty of room for one's toys along with an irrigation system with its own well and timer pull down attic stairs for additional storage and more.,BRAND NEW BUILDER'S MODEL-OFFERED - LOOKS LIKE TWICE AS MUCH and comes with more than you think. NO LEASEBACK NEEDED As you approach the custom glass front door you know you are
PROPERTY FEATURES
Listing Courtesy of Ezra Marcus Broker
THIS INFORMATION PROVIDED COURTESY OF:
Claire Hunter Realty, Inc.
For additional information call:
386-677-6311
For additional information call:
386-677-6311

