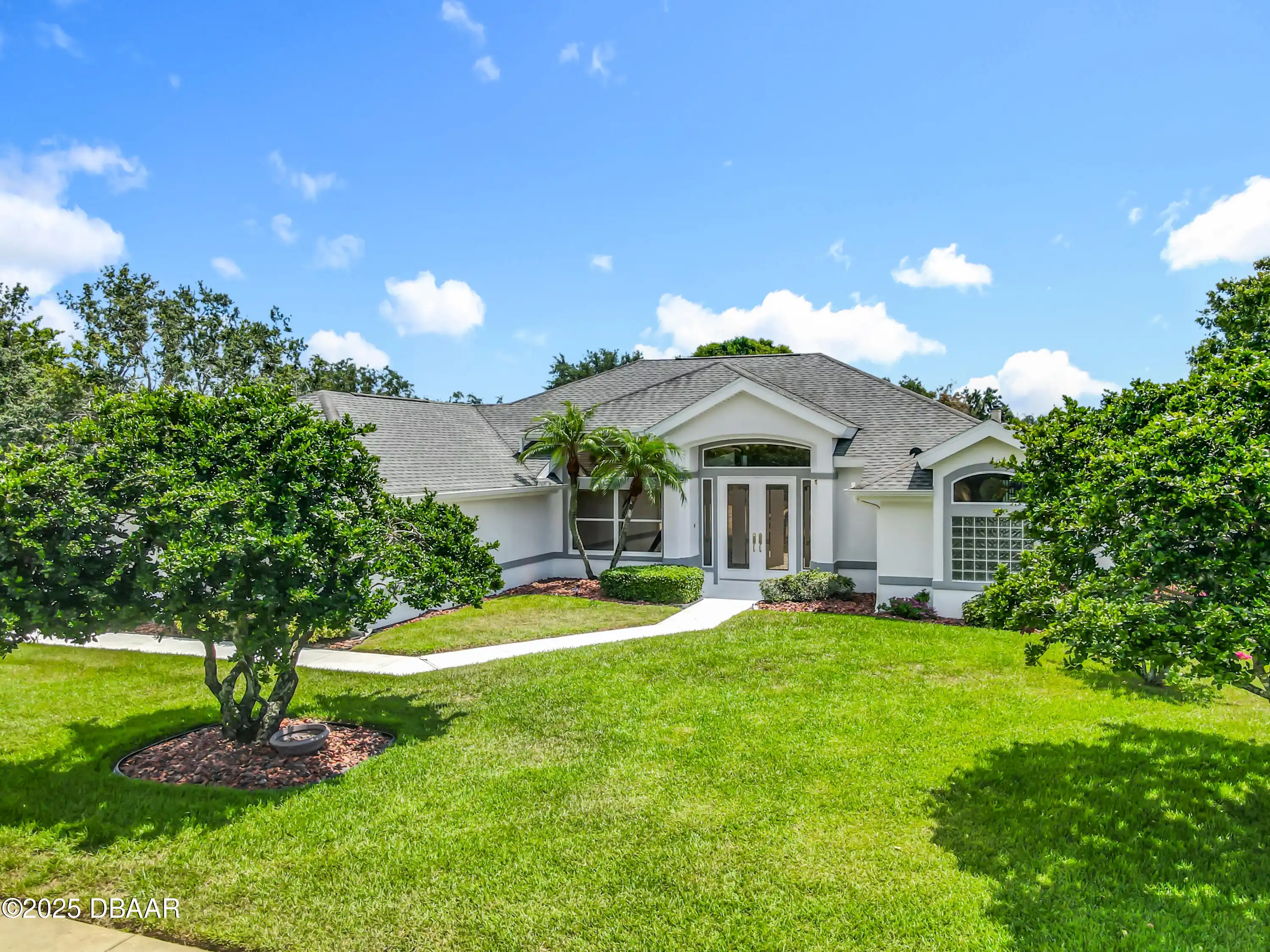ClaireHunterRealty.com
6040 Sanctuary Garden Boulevard
Port Orange, FL 32128
Port Orange, FL 32128
$569,900
Property Type: Residential
MLS Listing ID: 1216460
Bedrooms: 3
Bathrooms: 2
MLS Listing ID: 1216460
Bedrooms: 3
Bathrooms: 2
Living SQFT: 2,126
Year Built: 1999
Swimming Pool: No
Parking: Parking Features: Garage Door Opener, Parking Features: Garage, Attached, Garage, Parking Features: Attached
Year Built: 1999
Swimming Pool: No
Parking: Parking Features: Garage Door Opener, Parking Features: Garage, Attached, Garage, Parking Features: Attached
SHARE: 
PRINT PAGE DESCRIPTION
This home showcases all the details that truly make a difference from its curb appeal to the timeless architectural elements found inside. With soaring ceilings throughout the space feels incredibly airy and inviting enhancing the sense of spaciousness. The open floor plan allows for multiple entertaining areas. The living room features an expansive arched window with a window seat below creating a light-filled space that overlooks the screened lanai and pool. The dining room is highlighted by a double tray ceiling adding distinction and is finished with luxury vinyl plank flooring. The spacious kitchen boasts tiled floors ample cabinetry and counter space along with modern white appliances a casual dining area and a pantry. The family room also featuring high ceilings has numerous windows and sliding doors that lead to the lanai. The bedrooms are designed for privacy each with new luxury vinyl plank flooring. The expansive owner's suite offers sliding doors to the lanai a luxurious bath with a walk-in closet a double sink vanity a separate water closet a soaking tub and a walk-in shower. An oversized covered lanai provides plenty of space to relax and your saltwater pool will surely be the highlight of your time spent at home. Two additional bedrooms share a bathroom while the laundry room includes a sink and cabinetry. The extra-deep three-car garage features attic storage rounding out this beautiful home. This property truly reflects a "pride of ownership" and is a must-seeyou won't be disappointed! Roof: 2017 HVAC: 2019 HWH: 2 years,This home showcases all the details that truly make a difference from its curb appeal to the timeless architectural elements found inside. With soaring ceilings throughout the space feels incredibly airy and inviting enhancing the sense of spaciousness. The open floor plan allows for multiple entertaining areas. The living room features an expansive arched window with a window seat below creating a light-fi
PROPERTY FEATURES
Listing Courtesy of Beechler Realty Group
THIS INFORMATION PROVIDED COURTESY OF:
Claire Hunter Realty, Inc.
For additional information call:
386-677-6311
For additional information call:
386-677-6311

