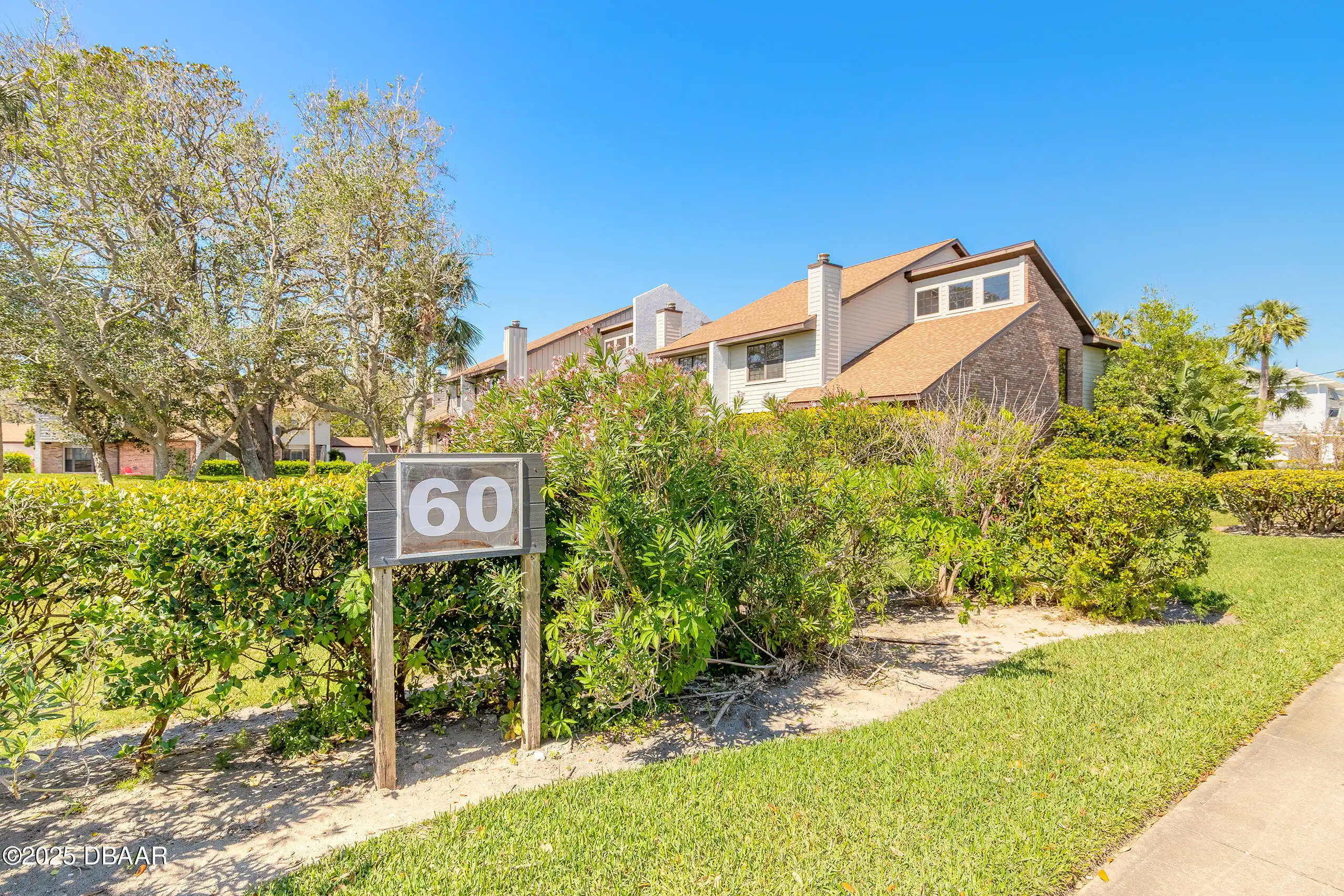Additional Information
Area Major
17 - Ormond Beach Peninsula N of 40
Area Minor
17 - Ormond Beach Peninsula N of 40
Appliances Other5
Electric Oven, Electric Water Heater, Dishwasher, Microwave, Refrigerator, Dryer, Disposal, Electric Range, Washer
Association Amenities Other2
Maintenance Grounds
Association Fee Includes Other4
Maintenance Grounds, Pest Control, Maintenance Grounds2, Insurance
Bathrooms Total Decimal
2.5
Construction Materials Other8
Frame, Brick
Contract Status Change Date
2025-03-13
Cooling Other7
Central Air
Current Use Other10
Residential, Multi-Family
Currently Not Used Accessibility Features YN
No
Currently Not Used Bathrooms Total
3.0
Currently Not Used Building Area Total
1775.0
Currently Not Used Carport YN
No, false
Currently Not Used Entry Level
1, 1.0
Currently Not Used Garage Spaces
2.0
Currently Not Used Garage YN
Yes, true
Currently Not Used Living Area Source
Public Records
Currently Not Used New Construction YN
No, false
Documents Change Timestamp
2025-03-13T20:13:48Z
Fireplace Features Fireplaces Total
1
Fireplace Features Other12
Wood Burning
Flooring Other13
Tile, Carpet
Foundation Details See Remarks2
Slab
General Property Information Association Fee
550.0
General Property Information Association Fee Frequency
Monthly
General Property Information Association Name
Club View Villas Condo Assoc
General Property Information Association Phone
386-566-4253
General Property Information Association YN
Yes, true
General Property Information CDD Fee YN
No
General Property Information Direction Faces
North
General Property Information Directions
From E Granada north on North Halifax Dr. directly across from Oceanside Country Club. Turn left into second driveway .
General Property Information Furnished
Unfurnished
General Property Information Homestead YN
No
General Property Information List PriceSqFt
185.86
General Property Information Senior Community YN
No, false
General Property Information Stories
2
General Property Information Stories Total
2
General Property Information Waterfront YN
No, false
Heating Other16
Heat Pump, Electric, Electric3, Central
Interior Features Other17
Pantry, Breakfast Bar, Eat-in Kitchen, Ceiling Fan(s), Entrance Foyer
Internet Address Display YN
true
Internet Automated Valuation Display YN
true
Internet Consumer Comment YN
true
Internet Entire Listing Display YN
true
Listing Contract Date
2025-03-12
Listing Terms Other19
Cash, FHA, Conventional
Location Tax and Legal Country
US
Location Tax and Legal Parcel Number
4214-29-00-1050
Location Tax and Legal Tax Annual Amount
1284.0
Location Tax and Legal Tax Legal Description4
UNIT 105 CLUB VIEW VILLAS CONDO MB 40 PG 22 PER OR 2610 PGS 0001-0038 PER OR 2619 PG 1683 PER OR 8314 PG 4957 PER OR 8610 PG 4375
Location Tax and Legal Tax Year
2024
Lock Box Type See Remarks
Supra
Lot Size Square Feet
1363.43
Major Change Timestamp
2025-05-23T18:52:11Z
Major Change Type
Price Reduced
Modification Timestamp
2025-06-05T13:28:24Z
Patio And Porch Features Wrap Around
Front Porch, Deck
Pets Allowed Yes
Number Limit, Yes, Size Limit
Possession Other22
Close Of Escrow
Price Change Timestamp
2025-05-23T18:52:11Z
Rental Restrictions 6 Months
true
Road Frontage Type Other25
City Street
Road Surface Type Paved
Paved
Room Types Bedroom 1 Level
Upper
Room Types Bedroom 2 Level
Upper
Room Types Dining Room
true
Room Types Dining Room Level
Main
Room Types Kitchen Level
Main
Room Types Laundry Level
Main
Room Types Living Room
true
Room Types Living Room Level
Main
Sewer Unknown
Public Sewer
StatusChangeTimestamp
2025-03-13T14:45:50Z
Utilities Other29
Water Connected, Electricity Connected, Cable Available, Sewer Connected
Water Source Other31
Public


