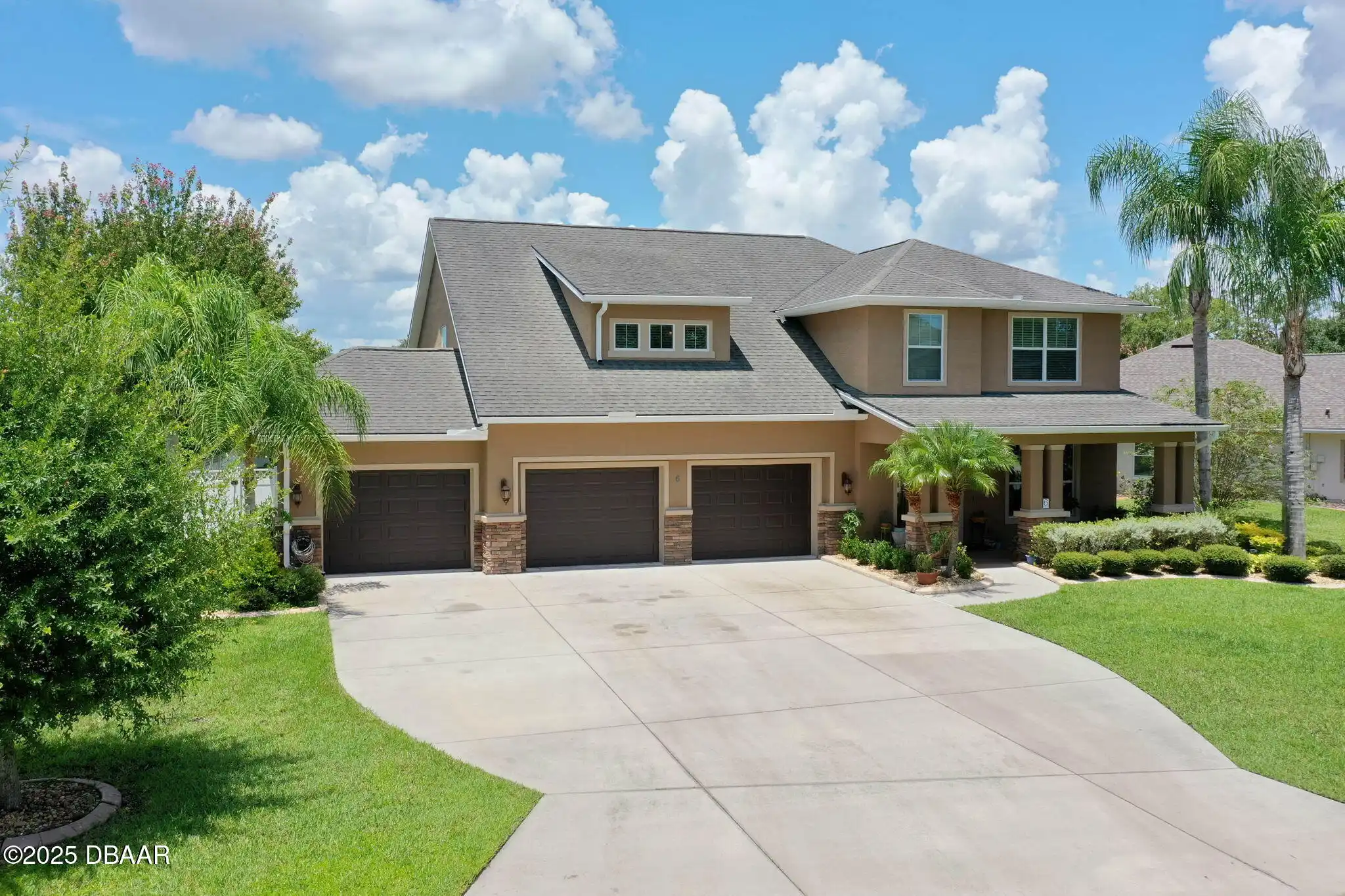Additional Information
Area Major
48 - Ormond Beach W of 95 N of 40
Area Minor
48 - Ormond Beach W of 95 N of 40
Accessibility Features Walker-Accessible Stairs
Accessibility Features: Accessible Entrance, Accessible Entrance, Accessibility Features: Accessible Closets, Central Living Area, Accessibility Features: Accessible Bedroom, Accessibility Features: Accessible Central Living Area, Accessible Doors, Accessible Full Bath, Accessibility Features: Accessible Electrical and Environmental Controls, Accessible Washer/Dryer, Accessibility Features: Accessible Doors, Accessible Common Area, Accessible Kitchen, Accessibility Features: Accessible Common Area, Accessible Closets, Accessibility Features: Accessible Full Bath, Accessible Bedroom, Accessibility Features: Accessible Kitchen Appliances, Accessible Kitchen Appliances, Accessible Central Living Area, Accessibility Features: Accessible Kitchen, Accessibility Features: Accessible Washer/Dryer, Accessibility Features: Central Living Area, Accessible Electrical and Environmental Controls
Appliances Other5
Electric Water Heater, Dishwasher, Microwave, Refrigerator, Appliances: Dishwasher, Dryer, Disposal, Appliances: Ice Maker, Washer, Appliances: Disposal, Appliances: Refrigerator, Appliances: Dryer, Appliances: Electric Water Heater, Appliances: Microwave, Ice Maker, Appliances: Washer
Association Amenities Other2
Association Amenities: Pool, Dog Park, Clubhouse, Pickleball, Association Amenities: Pickleball, Association Amenities: Tennis Court(s), Association Amenities: Maintenance Grounds, Tennis Court(s), Association Amenities: Security, Security, Association Amenities: Clubhouse, Gated, Park, Playground, Association Amenities: Basketball Court, Maintenance Grounds, Association Amenities: Playground, Association Amenities: Gated, Association Amenities: Park, Basketball Court, Association Amenities: Dog Park, Pool
Association Fee Includes Other4
Maintenance Grounds, Association Fee Includes: Maintenance Grounds, Sewer, Association Fee Includes: Sewer, Association Fee Includes: Security, Security
Bathrooms Total Decimal
3.5
Construction Materials Other8
Stucco, Construction Materials: Stucco, Construction Materials: Block, Construction Materials: Concrete, Block, Concrete
Contract Status Change Date
2025-08-05
Cooling Other7
Cooling: Attic Fan, Attic Fan, Cooling: Central Air, Central Air
Current Use Other10
Current Use: Single Family, Residential, Current Use: Residential, Single Family
Currently Not Used Accessibility Features YN
Yes
Currently Not Used Bathrooms Total
4.0
Currently Not Used Building Area Total
4821.0
Currently Not Used Carport YN
No, false
Currently Not Used Entry Level
1, 1.0
Currently Not Used Garage Spaces
3.0
Currently Not Used Garage YN
Yes, true
Currently Not Used Living Area Source
Public Records
Currently Not Used New Construction YN
No, false
Documents Change Timestamp
2025-08-05T17:05:47Z
Fencing Other14
Fencing: Back Yard, Back Yard, Vinyl, Fencing: Vinyl
Flooring Other13
Flooring: Tile, Tile
Foundation Details See Remarks2
Foundation Details: Slab, Slab
General Property Information Accessory Dwelling Unit YN
No
General Property Information Association Fee
430.0
General Property Information Association Fee Frequency
Quarterly
General Property Information Association Name
Leland Management
General Property Information Association Phone
386-673-0901
General Property Information Association YN
Yes, true
General Property Information CDD Fee YN
No
General Property Information Direction Faces
Southeast
General Property Information Directions
I95 South to Exit 268 (Route 40) rt on 40 rt on Tymber Creek Road left on River Chase Way rt on Black Hickory Way rt on Black Pine Way to #6
General Property Information Homestead YN
Yes
General Property Information List PriceSqFt
151.21
General Property Information Lot Size Dimensions
93.0 ft x 120.0 ft
General Property Information Property Attached YN2
No, false
General Property Information Senior Community YN
No, false
General Property Information Stories
2
General Property Information Waterfront YN
No, false
Heating Other16
Heating: Electric, Electric, Other, Heating: Other
Interior Features Other17
Interior Features: Ceiling Fan(s), Interior Features: Primary Downstairs, Eat-in Kitchen, Interior Features: Eat-in Kitchen, Interior Features: Walk-In Closet(s), Ceiling Fan(s), Primary Downstairs, Interior Features: Other, Walk-In Closet(s), Other
Internet Address Display YN
true
Internet Automated Valuation Display YN
false
Internet Consumer Comment YN
false
Internet Entire Listing Display YN
true
Laundry Features None10
Laundry Features: In Unit, Laundry Features: Lower Level, Lower Level, In Unit
Levels Three Or More
Levels: Two, Two
Listing Contract Date
2025-08-05
Listing Terms Other19
Listing Terms: Conventional, Listing Terms: FHA, Listing Terms: Cash, Cash, FHA, Listing Terms: VA Loan, Conventional, VA Loan
Location Tax and Legal Country
US
Location Tax and Legal Parcel Number
4123-06-00-0460
Location Tax and Legal Tax Annual Amount
6011.17
Location Tax and Legal Tax Legal Description4
LOT 46 BREAKAWAY TRAILS PHASE 3 UNIT 2-B MB 49 PGS 122-125 INC PER OR 6844 PG 2069 PER OR 7958 PG 0288 PER OR 7978 PG 4290
Location Tax and Legal Tax Year
2024
Location Tax and Legal Zoning Description
Residential
Lock Box Type See Remarks
Lock Box Type: See Remarks, See Remarks
Lot Features Other18
Sprinklers In Front, Sprinklers In Rear, Lot Features: Sprinklers In Front, Lot Features: Sprinklers In Rear
Lot Size Square Feet
10890.0
Major Change Timestamp
2025-08-19T11:35:39Z
Major Change Type
Price Reduced
Modification Timestamp
2025-08-19T11:35:52Z
Patio And Porch Features Wrap Around
Patio And Porch Features: Screened, Porch, Deck, Rear Porch, Patio And Porch Features: Front Porch, Patio And Porch Features: Covered, Patio And Porch Features: Rear Porch, Covered, Patio And Porch Features: Patio, Front Porch, Patio And Porch Features: Awning(s), Awning(s), Patio And Porch Features: Deck, Screened, Patio And Porch Features: Porch, Patio
Pets Allowed Yes
Pets Allowed: Yes, Yes
Possession Other22
Close Of Escrow, Possession: Close Of Escrow
Price Change Timestamp
2025-08-19T11:35:39Z
Property Condition UpdatedRemodeled
Updated/Remodeled, Property Condition: Updated/Remodeled
Rental Restrictions 6 Months
true
Road Surface Type Paved
Paved, Road Surface Type: Paved
Roof Other23
Roof: Shingle, Shingle
Room Types Bedroom 1 Level
First
Room Types Bonus Room
true
Room Types Bonus Room Level
Second
Room Types Great Room
true
Room Types Great Room Level
First
Room Types Kitchen Level
First
Room Types Primary Bathroom
true
Room Types Primary Bathroom Level
First
Security Features Other26
Gated with Guard, Security Gate, Security Features: Security Gate, Security Features: Gated with Guard
Sewer Unknown
Sewer: Public Sewer, Public Sewer
Spa Features Private2
Spa Features: In Ground, In Ground
StatusChangeTimestamp
2025-08-05T17:05:45Z
Utilities Other29
Utilities: Electricity Connected, Utilities: Water Connected, Water Connected, Utilities: Other, Electricity Connected, Utilities: Sewer Connected, Cable Available, Utilities: Cable Available, Sewer Connected, Other
Water Source Other31
Water Source: Public, Public


