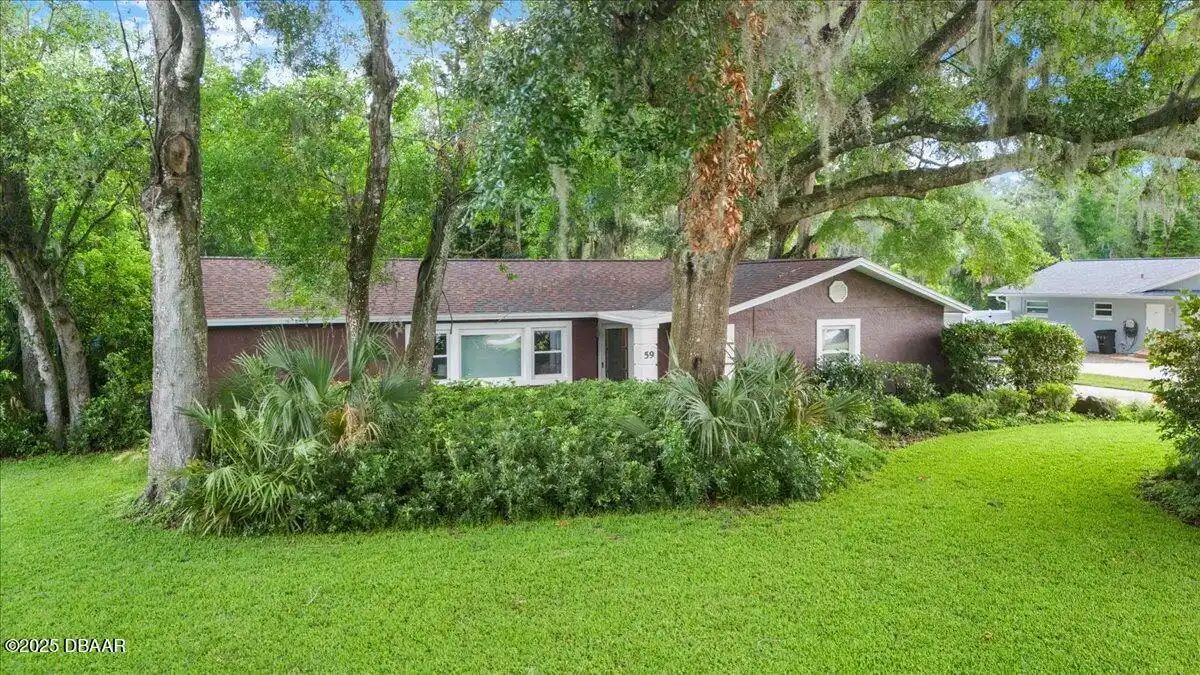ClaireHunterRealty.com
59 N Saint Andrews Drive
Ormond Beach, FL 32174
Ormond Beach, FL 32174
$439,999
Property Type: Residential
MLS Listing ID: 1214007
Bedrooms: 3
Bathrooms: 2
MLS Listing ID: 1214007
Bedrooms: 3
Bathrooms: 2
Living SQFT: 1,706
Year Built: 1978
Swimming Pool: No
Acres: 0.52
Parking: Garage, Garage Door Opener
Year Built: 1978
Swimming Pool: No
Acres: 0.52
Parking: Garage, Garage Door Opener
SHARE: 
PRINT PAGE DESCRIPTION
Welcome to your private retreat in the heart of Ormond Beach. This beautifully updated home is a rare gem nestled on a lush half-acre lot. Recent improvements include a new roof (2024) energy-efficient HVAC system (2022) electrical upgraded to 200 amp with new breaker box new windows and sliding doors a six-zone irrigation system with a wireless timer and deep well pump and a newly converted saltwater pool system. Additionally over 10 inches of attic spray foam insulation have been added significantly enhancing year-round energy efficiency and comfort. The layout was designed with flexibility in mind and offers two connected living areas each with its own kitchen. This unique design creates options for multigenerational living a comfortable space for guests or simply more room to spread out. The second kitchen even provides the perfect canvas for a coffee bar or wet bar - ideal for poolside mornings or evening entertaining. At the heart of the home is the screen-enclosed saltwater pool and patio a peaceful oasis perfect for morning coffee afternoon swims or lively gatherings. Whether you're hosting friends for the weekend working from home or enjoying quiet evenings this property adapts beautifully to your lifestyle. Enjoy the perfect blend of privacy and convenience just minutes from shopping restaurants parks the beach and multiple synagogues and churches. Bring your RV boat or other recreational toys - there's plenty of room to make this versatile property your own.,Welcome to your private retreat in the heart of Ormond Beach. This beautifully updated home is a rare gem nestled on a lush half-acre lot. Recent improvements include a new roof (2024) energy-efficient HVAC system (2022) electrical upgraded to 200 amp with new breaker box new windows and sliding doors a six-zone irrigation system with a wireless timer and deep well pump and a newly converted saltwater pool system. Additionally over 10 inches of attic spray foam insulatio
PROPERTY FEATURES
Listing Courtesy of Coldwell Banker Coast Realty
THIS INFORMATION PROVIDED COURTESY OF:
Claire Hunter Realty, Inc.
For additional information call:
386-677-6311
For additional information call:
386-677-6311

