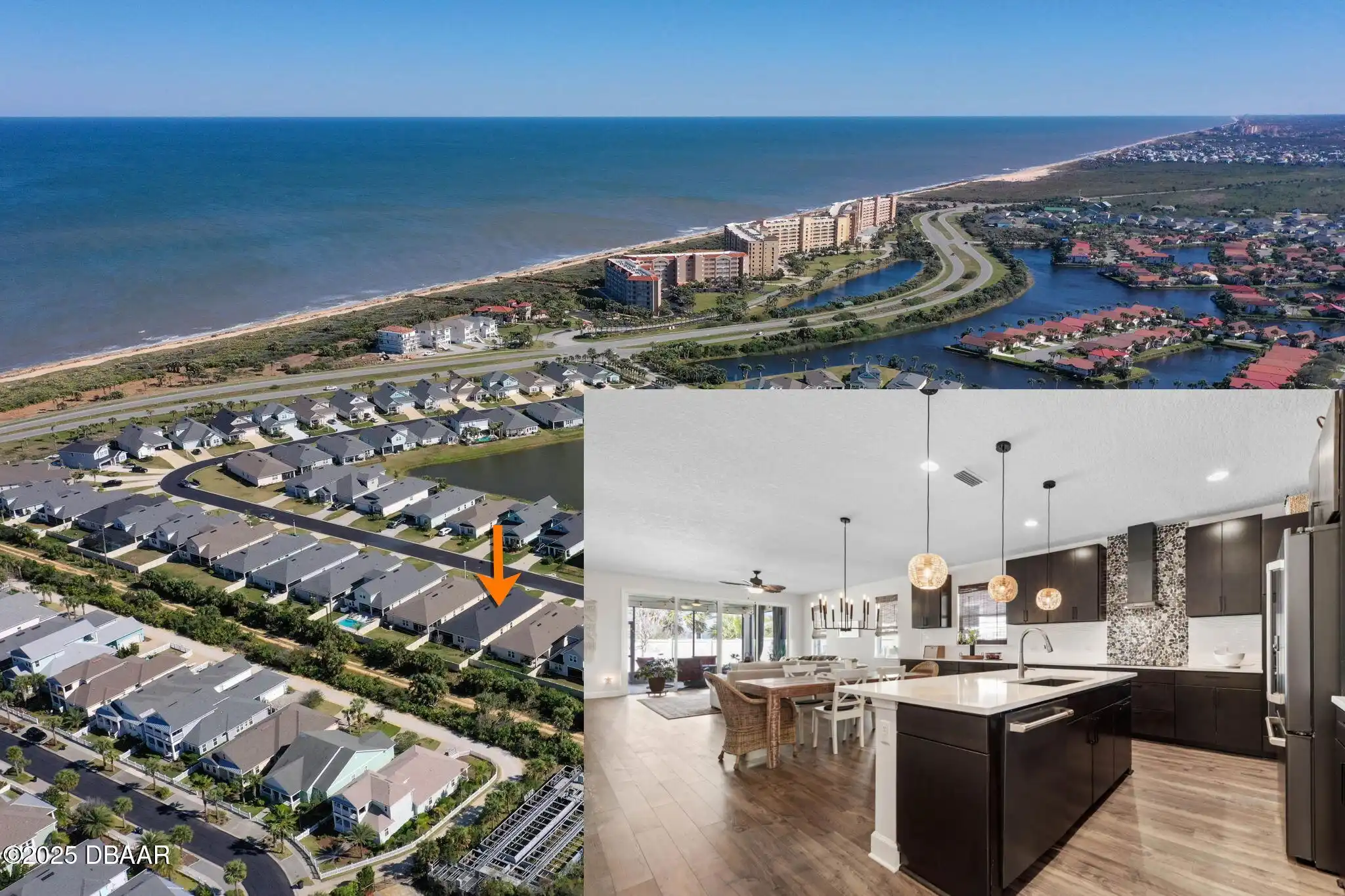Additional Information
Area Major
60 - Palm Coast
Area Minor
60 - Palm Coast
Appliances Other5
Electric Water Heater, Dishwasher, Appliances: Electric Cooktop, Microwave, Appliances: Convection Oven, Refrigerator, Appliances: Dishwasher, Double Oven, Disposal, Wine Cooler, Electric Cooktop, Appliances: Disposal, Appliances: Wine Cooler, Appliances: Refrigerator, Washer/Dryer Stacked, Appliances: Double Oven, Appliances: Electric Water Heater, Appliances: Microwave, Convection Oven, Appliances: Washer/Dryer Stacked
Association Amenities Other2
Association Amenities: Shuffleboard Court, Clubhouse, Jogging Path, Association Amenities: Maintenance Grounds, Association Amenities: Beach Access, Association Amenities: Security, Boat Dock, Security, Trash, Gated, Maintenance Grounds, Association Amenities: Park, Association Amenities: Management - Off Site, Pool, Shuffleboard Court, Association Amenities: Pool, Beach Access, Association Amenities: Jogging Path, Management - Off Site, Pickleball, Association Amenities: Pickleball, Association Amenities: Tennis Court(s), Tennis Court(s), Association Amenities: Clubhouse, Park, Playground, Association Amenities: Basketball Court, Association Amenities: Playground, Association Amenities: Gated, Association Amenities: Trash, Basketball Court, Association Amenities: Boat Dock
Association Fee Includes Other4
Maintenance Grounds, Association Fee Includes: Maintenance Grounds, Association Fee Includes: Security, Security
Bathrooms Total Decimal
2.0
Construction Materials Other8
Board \u0026 Batten Siding, Construction Materials: Board & Batten Siding
Contract Status Change Date
2025-03-19
Cooling Other7
Cooling: Central Air, Electric, Cooling: Electric, Central Air
Current Use Other10
Current Use: Single Family, Residential, Current Use: Residential, Single Family
Currently Not Used Accessibility Features YN
No
Currently Not Used Bathrooms Total
2.0
Currently Not Used Building Area Total
3114.0, 2216.0
Currently Not Used Carport YN
No, false
Currently Not Used Garage Spaces
2.0
Currently Not Used Garage YN
Yes, true
Currently Not Used Living Area Source
Public Records
Currently Not Used New Construction YN
No, false
Documents Change Timestamp
2025-04-29T22:36:16Z
Electric Whole House Generator
Electric: Underground, Underground
Exterior Features Other11
Storm Shutters, Exterior Features: Storm Shutters
Fencing Other14
Fencing: Back Yard, Back Yard, Vinyl, Fencing: Vinyl
Floor Plans Change Timestamp
2025-03-19T20:04:33Z
Flooring Other13
Flooring: Tile, Laminate, Tile, Flooring: Laminate
Foundation Details See Remarks2
Foundation Details: Slab, Slab
General Property Information Accessory Dwelling Unit YN
No
General Property Information Association Fee
145.0
General Property Information Association Fee 2
103.0
General Property Information Association Fee 2 Frequency
Quarterly
General Property Information Association Fee Frequency
Monthly
General Property Information Association Name
Los Lagos at Matanzas Shores I
General Property Information Association YN
Yes, true
General Property Information CDD Fee YN
No
General Property Information Direction Faces
South
General Property Information Directions
A1A (N. Oceanshore Blvd) to Los Lagos Blvd. Stop at gate and use call box.
General Property Information Furnished
Negotiable
General Property Information Homestead YN
Yes
General Property Information List PriceSqFt
265.79
General Property Information Property Attached YN2
No, false
General Property Information Senior Community YN
No, false
General Property Information Stories
1
General Property Information Waterfront YN
No, false
Heating Other16
Heat Pump, Heating: Electric, Heating: Heat Pump, Electric, Heating: Central, Central
Interior Features Other17
Interior Features: Ceiling Fan(s), Interior Features: Kitchen Island, Open Floorplan, Interior Features: Walk-In Closet(s), Interior Features: Entrance Foyer, Interior Features: Split Bedrooms, Entrance Foyer, Split Bedrooms, Kitchen Island, Walk-In Closet(s), Interior Features: Open Floorplan, Interior Features: Primary Bathroom - Shower No Tub, Primary Bathroom - Shower No Tub, Butler Pantry, Ceiling Fan(s), Interior Features: Butler Pantry
Internet Address Display YN
true
Internet Automated Valuation Display YN
false
Internet Consumer Comment YN
true
Internet Entire Listing Display YN
true
Laundry Features None10
Washer Hookup, Laundry Features: In Unit, Electric Dryer Hookup, In Unit, Laundry Features: Washer Hookup, Laundry Features: Electric Dryer Hookup
Levels Three Or More
One, Levels: One
Listing Contract Date
2025-03-16
Listing Terms Other19
Listing Terms: Conventional, Listing Terms: FHA, Listing Terms: Cash, Cash, FHA, Listing Terms: VA Loan, Conventional, VA Loan
Location Tax and Legal Country
US
Location Tax and Legal Elementary School
Old Kings
Location Tax and Legal High School
Matanzas
Location Tax and Legal Middle School
Indian Trails
Location Tax and Legal Parcel Number
37-10-31-3785-00000-0130
Location Tax and Legal Tax Annual Amount
6895.0
Location Tax and Legal Tax Legal Description4
LOS LAGOS @ MATANZAS SHORES I MB 39 PG 54 LOT 13
Location Tax and Legal Tax Year
2024
Location Tax and Legal Zoning Description
Residential
Lock Box Type See Remarks
Lock Box Type: SentriLock, Lock Box Type: See Remarks, SentriLock, See Remarks
Lot Features Other18
Sprinklers In Front, Sprinklers In Rear, Lot Features: Sprinklers In Front, Lot Features: Sprinklers In Rear
Lot Size Square Feet
6664.68
Major Change Timestamp
2025-06-09T19:15:12Z
Major Change Type
Price Reduced
Modification Timestamp
2025-06-12T16:29:16Z
Patio And Porch Features Wrap Around
Patio And Porch Features: Screened, Screened, Patio, Patio And Porch Features: Covered, Covered, Patio And Porch Features: Patio
Pets Allowed Yes
Pets Allowed: Yes, Yes
Possession Other22
Close Of Escrow, Possession: Close Of Escrow
Price Change Timestamp
2025-06-09T19:15:12Z
Rental Restrictions 6 Months
true
Rental Restrictions Tenant Approval
true
Road Frontage Type Other25
Private Road, Road Frontage Type: Private Road
Road Surface Type Paved
Paved, Road Surface Type: Paved
Roof Other23
Roof: Shingle, Shingle
Room Types Bedroom 1 Level
Main
Room Types Kitchen Level
Main
Security Features Other26
Security Features: Smoke Detector(s), Smoke Detector(s)
Sewer Unknown
Private Sewer, Sewer: Private Sewer
StatusChangeTimestamp
2025-03-19T20:58:00Z
Utilities Other29
Utilities: Electricity Connected, Utilities: Water Connected, Water Connected, Electricity Connected, Utilities: Sewer Connected, Cable Available, Utilities: Cable Available, Sewer Connected
Water Source Other31
Water Source: Public, Public


