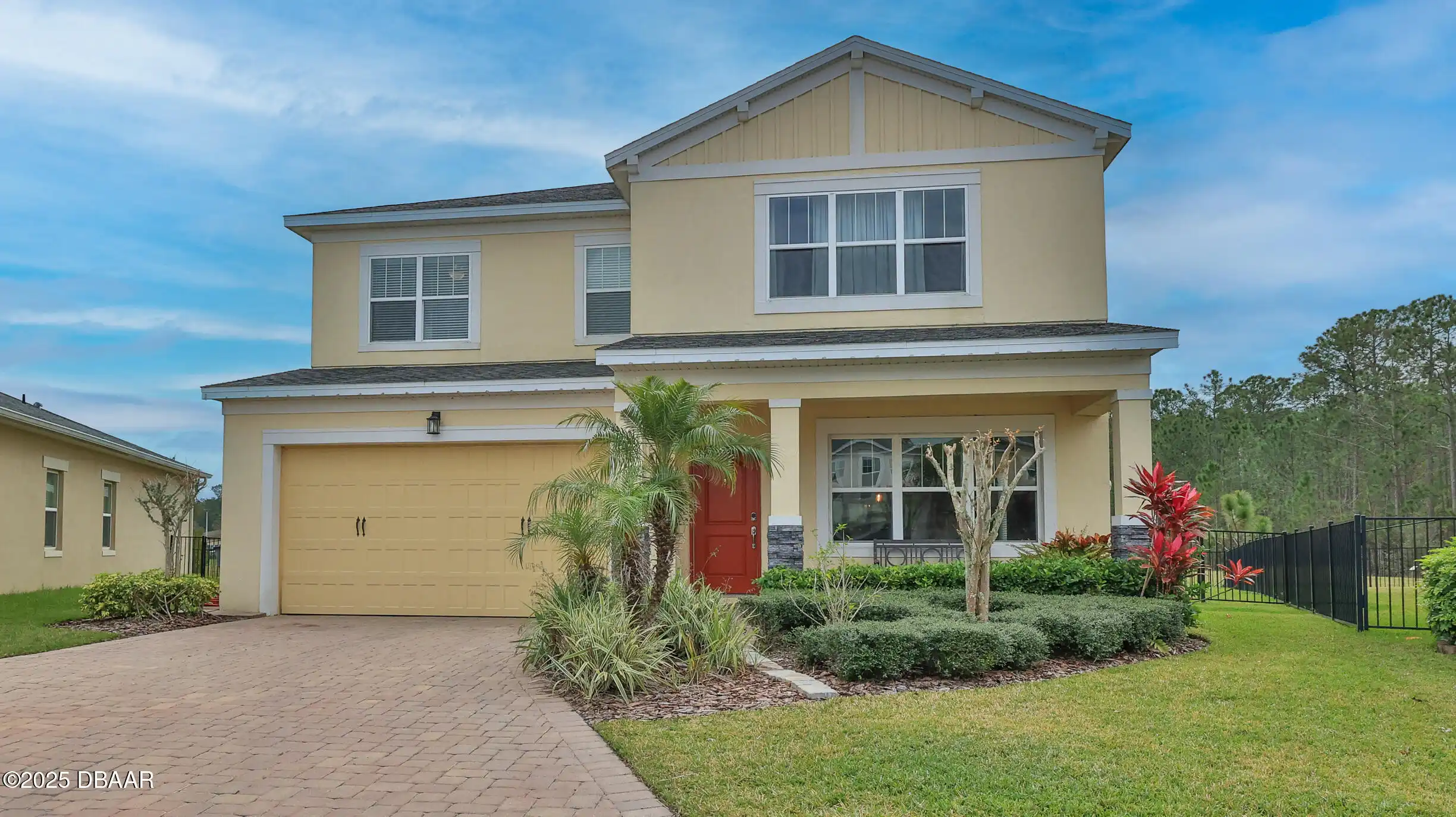ClaireHunterRealty.com
5429 Hutchinson Street
Port Orange, FL 32128
Port Orange, FL 32128
$460,000
Property Type: Residential
MLS Listing ID: 1210698
Bedrooms: 5
Bathrooms: 3
MLS Listing ID: 1210698
Bedrooms: 5
Bathrooms: 3
Living SQFT: 2,628
Year Built: 2018
Swimming Pool: No
Parking: Parking Features: Garage, Garage
Year Built: 2018
Swimming Pool: No
Parking: Parking Features: Garage, Garage
SHARE: 
PRINT PAGE DESCRIPTION
Motivated Seller - Fall in Love with This Stunning Westport Reserve Home! Welcome to your dream home! This spacious 5-bedroom 3-bathroom residence with a 2-car garage built in 2018 is nestled at the end of a peaceful cul-de-sac in the highly sought-after Westport Reserve community of Port Orange. From the moment you arrive the inviting front porch welcomes you inside to a bright open floor plan featuring soaring 10-foot ceilings and elegant tile flooring throughout the main level. The modern kitchen features granite countertops stainless steel appliances and ample cabinet space. A versatile fifth bedroom—ideal as a home office or guest room—is conveniently located next to a full bathroom. The dining area flows effortlessly to a covered paver patio via sliding glass doors offering serene pond views—perfect for relaxing or entertaining. The fully fenced backyard features durable aluminum fencing creating a safe space for children and pets to play. Upstairs you'll find a convenient laundry room located near four additional bedrooms including the spacious primary suite with a tray ceiling two walk-in closets and a luxurious ensuite bathroom complete with a raised double vanity walk-in tiled shower and a private water closet. This prime location offers easy access to everything: the Port Orange Pavilion top-rated dining and shopping I-95 I-4 Daytona International Airport and the world-famous Daytona Beach. Don't miss your opportunity to own this exceptional home and experience the best of Florida living! All information is deemed reliable but not guaranteed. Buyers are advised to verify all details.,Motivated Seller - Fall in Love with This Stunning Westport Reserve Home! Welcome to your dream home! This spacious 5-bedroom 3-bathroom residence with a 2-car garage built in 2018 is nestled at the end of a peaceful cul-de-sac in the highly sought-after Westport Reserve community of Port Orange. From the moment you arrive the inviting front porch welc
PROPERTY FEATURES
Listing Courtesy of Coldwell Banker Coast Realty
THIS INFORMATION PROVIDED COURTESY OF:
Claire Hunter Realty, Inc.
For additional information call:
386-677-6311
For additional information call:
386-677-6311

