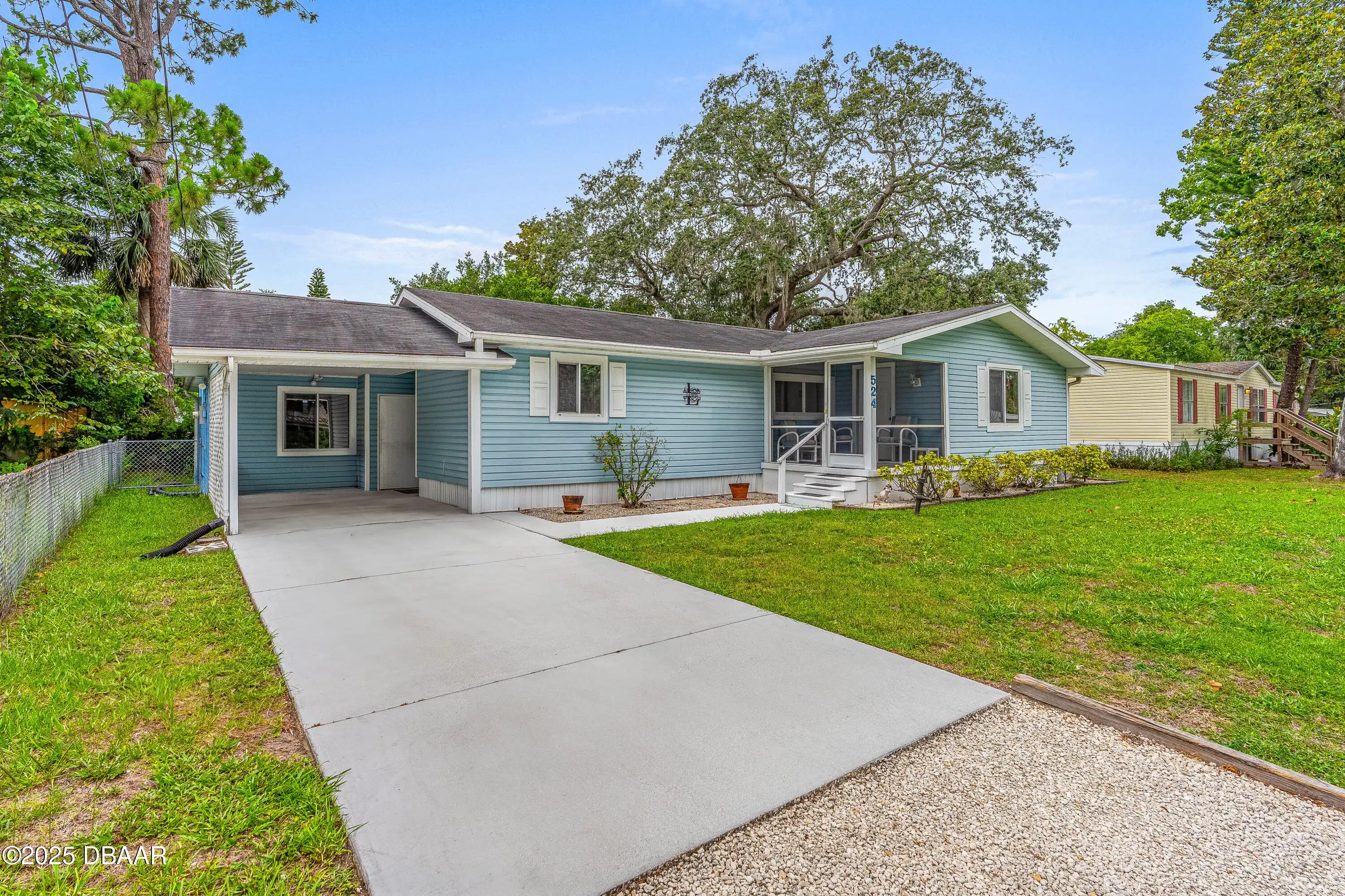ClaireHunterRealty.com
524 Bryant Street
Ormond Beach, FL 32174
Ormond Beach, FL 32174
$225,000
Property Type: Residential
MLS Listing ID: 1215260
Bedrooms: 3
Bathrooms: 2
MLS Listing ID: 1215260
Bedrooms: 3
Bathrooms: 2
Living SQFT: 1,981
Year Built: 1965
Swimming Pool: No
Acres: 0.13
Parking: Parking Features: Carport, Carport
Year Built: 1965
Swimming Pool: No
Acres: 0.13
Parking: Parking Features: Carport, Carport
SHARE: 
PRINT PAGE DESCRIPTION
CHARMING & SPACIOUS HOME in the Heart of Ormond Beach - Incredible Value! Welcome to a beautifully maintained home that offers both comfort and versatility—truly one of the best values in Ormond Beach! This 3-bedroom 2-bath gem is full of warmth and ready for new memories. Step inside to a bright and open kitchen with plenty of space for cooking and gathering seamlessly flowing into a dedicated dining room perfect for hosting family dinners or game nights. The oversized family/living room provides plenty of space to relax entertain or stretch out in style. A flex room at the front of the home offers endless possibilities—home office playroom reading nook or guest space—your choice! Downstairs you'll find a large indoor laundry area for added convenience. Step outside and enjoy Florida living on the screened-in porch ideal for morning coffee or quiet evenings.,CHARMING & SPACIOUS HOME in the Heart of Ormond Beach - Incredible Value! Welcome to a beautifully maintained home that offers both comfort and versatility—truly one of the best values in Ormond Beach! This 3-bedroom 2-bath gem is full of warmth and ready for new memories. Step inside to a bright and open kitchen with plenty of space for cooking and gathering seamlessly flowing into a dedicated dining room perfect for hosting family dinners or game nights. The oversized family/living room provides plenty of space to relax entertain or stretch out in style. A flex room at the front of the home offers endless possibilities—home office playroom reading nook or guest space—your choice! Downstairs you'll find a large indoor laundry area for added convenience. Step outside and enjoy Florida living on the screened-in porch ideal for morning coffee or quiet evenings. For the hobbyist or craftsman one of the TWO backyard sheds includes electricitya perfect workshop studio or storage solution. The spacious carport adds practicality and protection for your vehicle. Don't miss your chance to own this
PROPERTY FEATURES
Listing Courtesy of Keller Williams Realty Florida Partners
THIS INFORMATION PROVIDED COURTESY OF:
Claire Hunter Realty, Inc.
For additional information call:
386-677-6311
For additional information call:
386-677-6311

