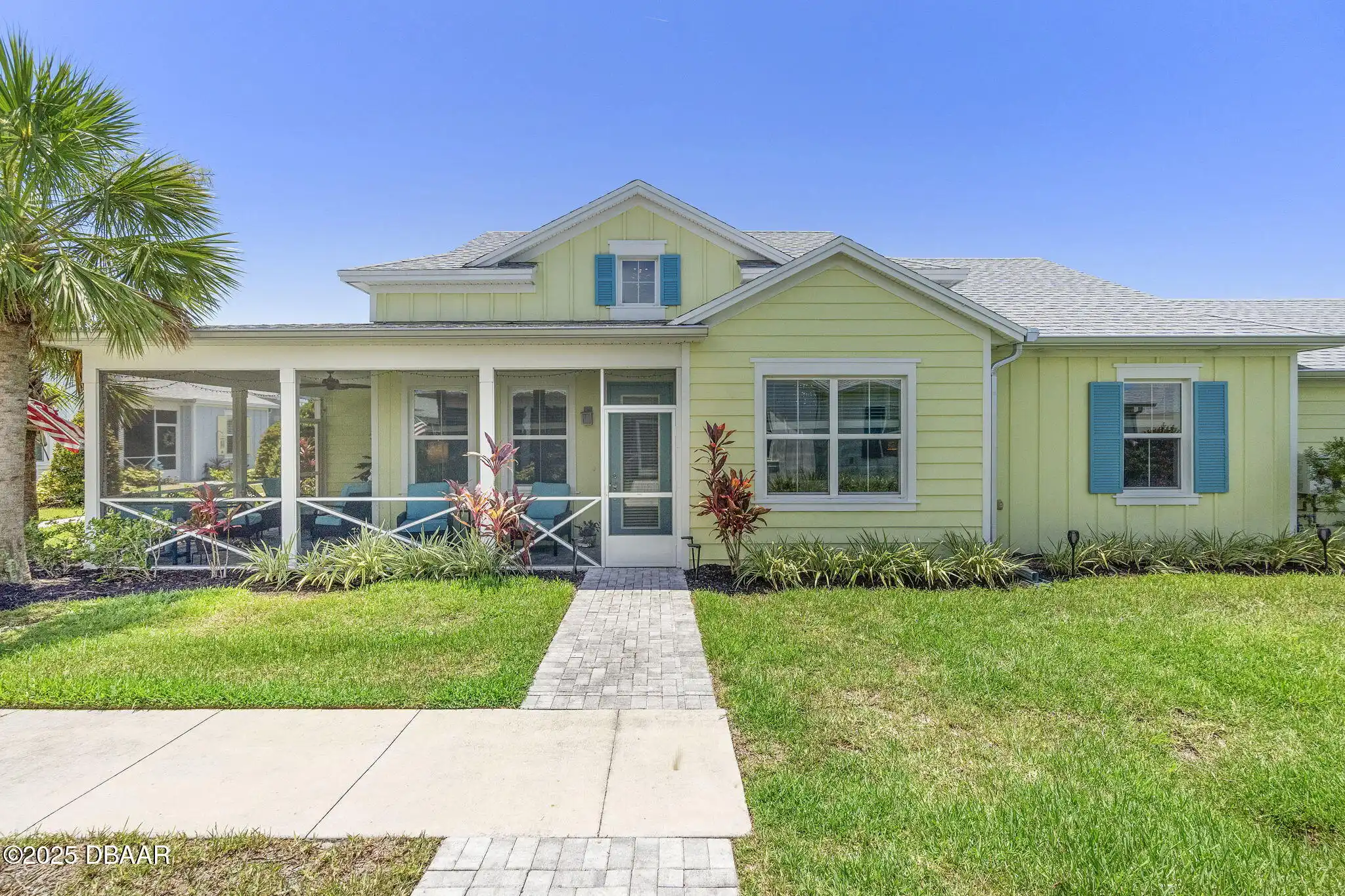Additional Information
Area Major
43 - Ormond S of Granada W of 95
Area Minor
43 - Ormond S of Granada W of 95
Appliances Other5
Gas Oven, Appliances: Tankless Water Heater, Dishwasher, Microwave, Refrigerator, Appliances: Dishwasher, Dryer, Appliances: Gas Oven, Appliances: Ice Maker, Washer, Appliances: Gas Range, Tankless Water Heater, Gas Range, Appliances: Refrigerator, Water Softener Owned, Appliances: Dryer, Appliances: Microwave, Ice Maker, Appliances: Washer, Appliances: Water Softener Owned
Association Amenities Other2
Dog Park, Clubhouse, Jogging Path, Sauna, Association Amenities: Maintenance Grounds, Association Amenities: Beach Access, Association Amenities: Security, Association Amenities: Management - On Site, Security, Association Amenities: Management - Full Time, Gated, Maintenance Grounds, Pool, Management - On Site, Association Amenities: Pool, Beach Access, Association Amenities: Jogging Path, Pickleball, Association Amenities: Pickleball, Association Amenities: Tennis Court(s), Tennis Court(s), Fitness Center, Association Amenities: Clubhouse, Management - Full Time, Association Amenities: Sauna, Association Amenities: Fitness Center, Association Amenities: Gated, Association Amenities: Dog Park
Association Fee Includes Other4
Maintenance Grounds, Association Fee Includes: Maintenance Grounds, Association Fee Includes: Security, Security
Bathrooms Total Decimal
2.0
Construction Materials Other8
Construction Materials: Block, Construction Materials: Concrete, Block, Concrete
Contract Status Change Date
2025-08-14
Cooling Other7
Cooling: Central Air, Central Air
Current Use Other10
Residential, Current Use: Residential
Currently Not Used Accessibility Features YN
No
Currently Not Used Bathrooms Total
2.0
Currently Not Used Building Area Total
1464.0
Currently Not Used Carport YN
No, false
Currently Not Used Garage Spaces
2.0
Currently Not Used Garage YN
Yes, true
Currently Not Used Living Area Source
Public Records
Currently Not Used New Construction YN
No, false
Documents Change Timestamp
2025-06-27T19:55:02Z
Floor Plans Change Timestamp
2025-06-27T15:00:33Z
Flooring Other13
Laminate, Flooring: Laminate
Foundation Details See Remarks2
Foundation Details: Block, Block
General Property Information Association Fee
358.79
General Property Information Association Fee Frequency
Monthly
General Property Information Association YN
Yes, true
General Property Information CDD Fee YN
No
General Property Information Directions
From LPGA Blvd go north on Timber Creek to last entry gate on left. #511 on left.
General Property Information List PriceSqFt
290.3
General Property Information Property Attached YN2
Yes, true
General Property Information Senior Community YN
Yes, true
General Property Information Stories
1
General Property Information Waterfront YN
No, false
Heating Other16
Heating: Central, Central
Interior Features Other17
Interior Features: Ceiling Fan(s), Interior Features: Kitchen Island, Eat-in Kitchen, Open Floorplan, Interior Features: Pantry, Interior Features: Walk-In Closet(s), Interior Features: Split Bedrooms, Split Bedrooms, Kitchen Island, Walk-In Closet(s), Pantry, Interior Features: Open Floorplan, Interior Features: Primary Bathroom - Shower No Tub, Interior Features: Vaulted Ceiling(s), Primary Bathroom - Shower No Tub, Vaulted Ceiling(s), Interior Features: Eat-in Kitchen, Ceiling Fan(s)
Internet Address Display YN
true
Internet Automated Valuation Display YN
true
Internet Consumer Comment YN
true
Internet Entire Listing Display YN
true
Laundry Features None10
Laundry Features: In Unit, In Unit
Levels Three Or More
One, Levels: One
Listing Contract Date
2025-06-26
Listing Terms Other19
USDA Loan, Listing Terms: USDA Loan, Listing Terms: Conventional, Listing Terms: FHA, Listing Terms: Cash, Cash, FHA, Listing Terms: VA Loan, Conventional, VA Loan
Location Tax and Legal Country
US
Location Tax and Legal Parcel Number
5206-01-00-2159
Location Tax and Legal Tax Legal Description4
06-15-32 LOT 2159 LATITUDE AT DAYTONA BEACH PHASE 5 MB 61 PGS 119-139 PER OR 8140 PG 2185 PER OR 8435 PG 3730
Location Tax and Legal Tax Year
2024
Lock Box Type See Remarks
Lock Box Type: Supra, Supra
Lot Features Other18
Corner Lot, Sprinklers In Front, Lot Features: Irregular Lot, Lot Features: Sprinklers In Front, Lot Features: Corner Lot, Irregular Lot
Lot Size Square Feet
3937.82
Major Change Timestamp
2025-08-14T19:40:18Z
Major Change Type
Status Change
Modification Timestamp
2025-08-14T19:41:01Z
Off Market Date
2025-08-14
Patio And Porch Features Wrap Around
Patio And Porch Features: Screened, Front Porch, Screened, Patio And Porch Features: Front Porch
Pets Allowed Yes
Cats OK, Number Limit, Pets Allowed: Dogs OK, Pets Allowed: Cats OK, Dogs OK, Pets Allowed: Breed Restrictions, Breed Restrictions, Pets Allowed: Number Limit
Possession Other22
Close Of Escrow, Possession: Close Of Escrow
Property Condition UpdatedRemodeled
Updated/Remodeled, Property Condition: Updated/Remodeled
Purchase Contract Date
2025-08-14
Rental Restrictions 3 Months
true
Road Frontage Type Other25
Private Road, Road Frontage Type: Private Road
Road Surface Type Paved
Paved, Road Surface Type: Paved
Roof Other23
Roof: Shingle, Shingle
Room Types Bedroom 1 Level
Main
Room Types Bedroom 2 Level
Main
Room Types Great Room
true
Room Types Great Room Level
Main
Room Types Kitchen Level
Main
Security Features Other26
Gated with Guard, Security Features: Carbon Monoxide Detector(s), Security Features: Firewall(s), Firewall(s), Carbon Monoxide Detector(s), Security Features: Gated with Guard, Security Features: Smoke Detector(s), Smoke Detector(s)
Sewer Unknown
Sewer: Public Sewer, Public Sewer
StatusChangeTimestamp
2025-08-14T19:39:36Z
Utilities Other29
Utilities: Electricity Connected, Utilities: Water Connected, Water Connected, Cable Connected, Natural Gas Connected, Utilities: Cable Connected, Electricity Connected, Utilities: Sewer Connected, Utilities: Natural Gas Connected, Sewer Connected
Water Source Other31
Water Source: Public, Public


