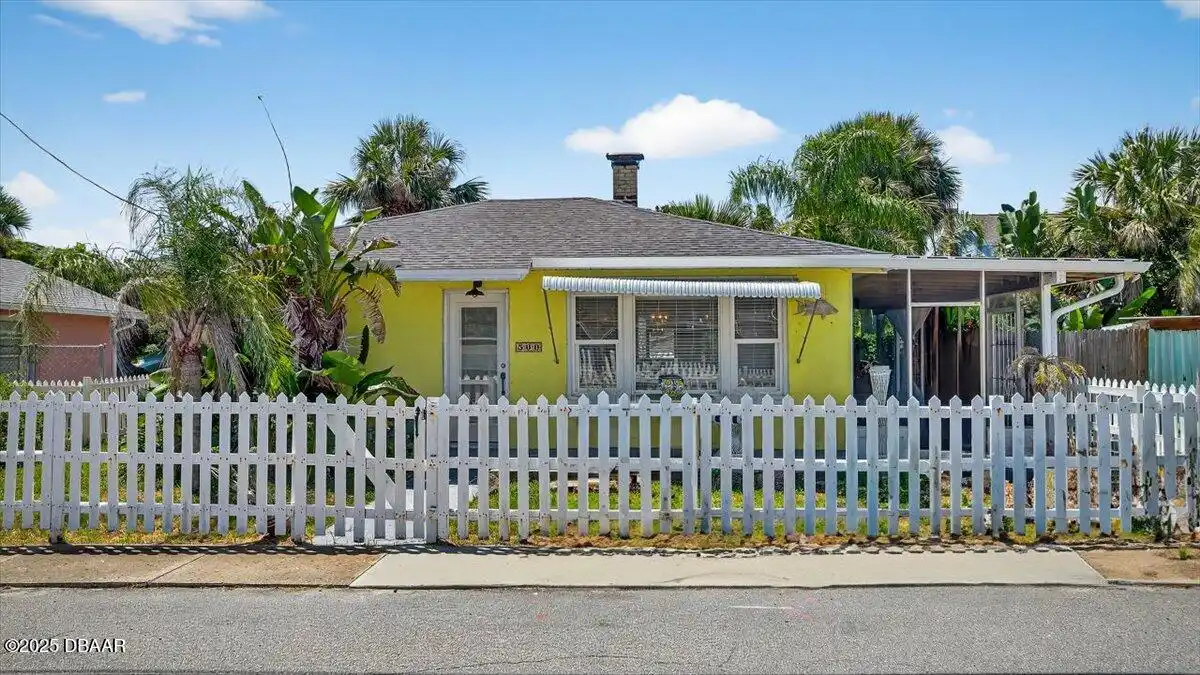Additional Information
Area Major
13 - Beachside N of Dunlawton & S Silver
Area Minor
13 - Beachside N of Dunlawton & S Silver
Appliances Other5
Electric Oven, Appliances: Refrigerator, Dishwasher, Refrigerator, Appliances: Dishwasher, Appliances: Electric Oven
Bathrooms Total Decimal
2.0
Construction Materials Other8
Construction Materials: Block, Construction Materials: Concrete, Block, Concrete
Contract Status Change Date
2025-08-21
Cooling Other7
Cooling: Central Air, Electric, Cooling: Electric, Central Air
Current Use Other10
Current Use: Single Family, Residential, Current Use: Residential, Single Family
Currently Not Used Accessibility Features YN
No
Currently Not Used Bathrooms Total
2.0
Currently Not Used Building Area Total
932.0, 720.0
Currently Not Used Carport YN
No, false
Currently Not Used Entry Level
1, 1.0
Currently Not Used Garage YN
No, false
Currently Not Used Living Area Source
Public Records
Currently Not Used New Construction YN
No, false
Documents Change Timestamp
2025-08-21T13:51:17Z
Fencing Other14
Fencing: Fenced, Fenced
Flooring Other13
Flooring: Tile, Flooring: Wood, Wood, Tile
Foundation Details See Remarks2
Foundation Details: Block, Block, Foundation Details: Slab, Slab
General Property Information Accessory Dwelling Unit YN
No
General Property Information Association YN
No, false
General Property Information CDD Fee YN
No
General Property Information Directions
W Granada Blvd. to Ridgewood Ave to Mason Ave then North Peninsula Dr to Temko Terrace.
General Property Information Furnished
Unfurnished
General Property Information Homestead YN
No
General Property Information List PriceSqFt
381.94
General Property Information Lot Size Dimensions
77x55
General Property Information Property Attached YN2
No, false
General Property Information Senior Community YN
No, false
General Property Information Stories
1
General Property Information Waterfront YN
No, false
Heating Other16
Heating: Electric, Electric, Heating: Central, Central
Interior Features Other17
Interior Features: Ceiling Fan(s), Interior Features: Open Floorplan, Breakfast Bar, Eat-in Kitchen, Open Floorplan, Interior Features: Eat-in Kitchen, Ceiling Fan(s), Interior Features: Breakfast Bar
Internet Address Display YN
true
Internet Automated Valuation Display YN
true
Internet Consumer Comment YN
true
Internet Entire Listing Display YN
true
Laundry Features None10
Laundry Features: In Unit, In Unit
Levels Three Or More
One, Levels: One
Listing Contract Date
2025-08-22
Listing Terms Other19
Listing Terms: Conventional, Listing Terms: Cash, Cash, Conventional
Location Tax and Legal Country
US
Location Tax and Legal Elementary School
Longstreet
Location Tax and Legal High School
Mainland
Location Tax and Legal Middle School
Campbell
Location Tax and Legal Parcel Number
530941000280
Location Tax and Legal Tax Annual Amount
3300.0
Location Tax and Legal Tax Legal Description4
9 15 33 LOT 28 TEMKO SUB MB 9 PG 59 PER OR 5268 PG 2475 PER OR 7654 PG 3942 PER OR 7654 PG 3945
Location Tax and Legal Tax Year
2025
Location Tax and Legal Zoning Description
Residential
Lock Box Type See Remarks
Combo, Lock Box Type: Combo
Lot Features Other18
Lot Features: Few Trees, Few Trees
Lot Size Square Feet
4225.32
Major Change Timestamp
2025-08-21T13:51:16Z
Major Change Type
New Listing
Modification Timestamp
2025-08-22T17:09:02Z
Other Structures Other20
Shed(s), Other Structures: Shed(s)
Patio And Porch Features Wrap Around
Patio And Porch Features: Screened, Porch, Front Porch, Screened, Patio And Porch Features: Front Porch, Patio And Porch Features: Porch, Patio, Patio And Porch Features: Patio
Pets Allowed Yes
Cats OK, Pets Allowed: Dogs OK, Pets Allowed: Cats OK, Dogs OK
Possession Other22
Close Of Escrow, Possession: Close Of Escrow
Rental Restrictions 1 Month
true
Road Frontage Type Other25
City Street, Road Frontage Type: City Street
Road Surface Type Paved
Asphalt, Road Surface Type: Asphalt
Roof Other23
Roof: Shingle, Shingle
Room Types Bedroom 1 Level
Main
Room Types Kitchen Level
Main
Sewer Unknown
Sewer: Public Sewer, Public Sewer
StatusChangeTimestamp
2025-08-21T13:51:16Z
Utilities Other29
Sewer Available, Water Connected, Utilities: Electricity Available, Water Available, Cable Available, Sewer Connected, Utilities: Electricity Connected, Utilities: Water Connected, Electricity Available, Utilities: Sewer Available, Utilities: Water Available, Electricity Connected, Utilities: Sewer Connected, Utilities: Cable Available
Water Source Other31
Water Source: Public, Public


