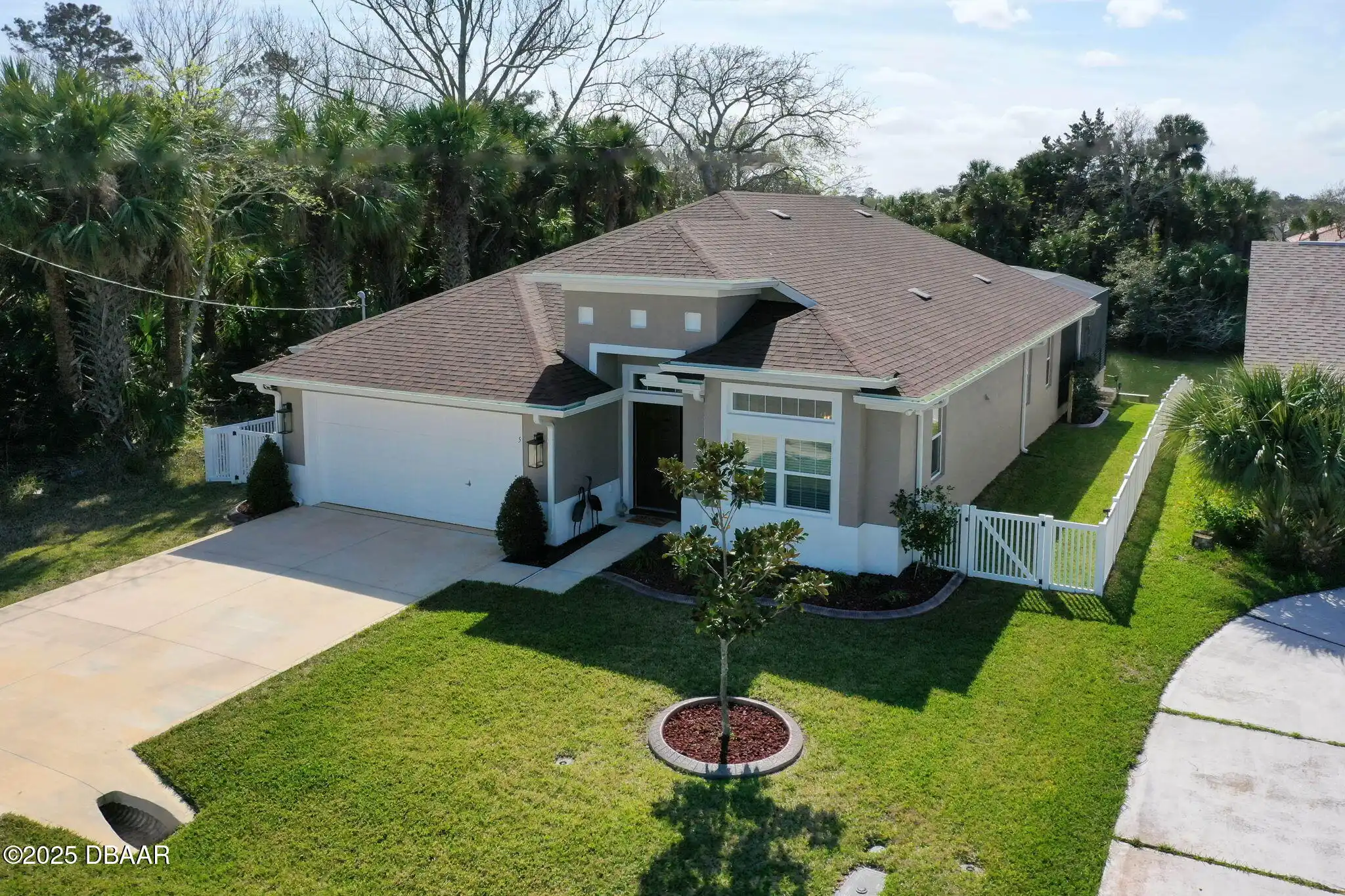ClaireHunterRealty.com
5 Chippeway Court
Palm Coast, FL 32137
Palm Coast, FL 32137
$755,000
Property Type: Residential
MLS Listing ID: 1213399
Bedrooms: 3
Bathrooms: 2
MLS Listing ID: 1213399
Bedrooms: 3
Bathrooms: 2
Living SQFT: 2,049
Year Built: 2021
Swimming Pool: No
Parking: Parking Features: Garage, Garage
Year Built: 2021
Swimming Pool: No
Parking: Parking Features: Garage, Garage
SHARE: 
PRINT PAGE DESCRIPTION
MOTIVATED SELLERS! Tucked away in sailboat country on a serene saltwater canal in the sought-after Palm Harbor neighborhood 5 Chippeway Court is a beautifully crafted 3-bedroom 2-bathroom pool home offering 2 049 square feet of luxurious waterfront living. Thoughtfully landscaped with elegant cement curbing this home exudes curb appeal from the moment you arrive. Inside porcelain light hardwood tile flooring flows seamlessly throughout while soaring vaulted ceilings in the main living area enhance the open and airy ambiance. The chef's kitchen is a dream featuring stainless steel appliances soft-close cabinetry granite countertops and a spacious pantry for effortless storage. A three-pane sliding glass door fills the living space with natural light framing stunning views of the pool and canal. The primary suite is a true retreat boasting tray ceilings crown molding and a versatile bonus room—perfect for a home office or private sitting area. Step through a private door to the lanai or unwind in the spa-like en-suite bathroom with dual vanities dual shower heads and a granite-topped shower bench. Outdoor living is unparalleled with a screened-in lanai heated fiberglass pool and heated spaall conveniently controlled via an app. For boating enthusiasts the private boathouse is equipped with a remote-controlled boat lift electrical hookups and running water. With just three turns to the Intracoastal Waterway this home offers the perfect blend of tranquility and adventure. Don't miss this rare waterfront gemschedule your private tour today!,MOTIVATED SELLERS! Tucked away in sailboat country on a serene saltwater canal in the sought-after Palm Harbor neighborhood 5 Chippeway Court is a beautifully crafted 3-bedroom 2-bathroom pool home offering 2 049 square feet of luxurious waterfront living. Thoughtfully landscaped with elegant cement curbing this home exudes curb appeal from the moment you arrive. Inside porcelain light hardwood tile flooring
PROPERTY FEATURES
Listing Courtesy of Take Action Properties Llc
THIS INFORMATION PROVIDED COURTESY OF:
Claire Hunter Realty, Inc.
For additional information call:
386-677-6311
For additional information call:
386-677-6311

