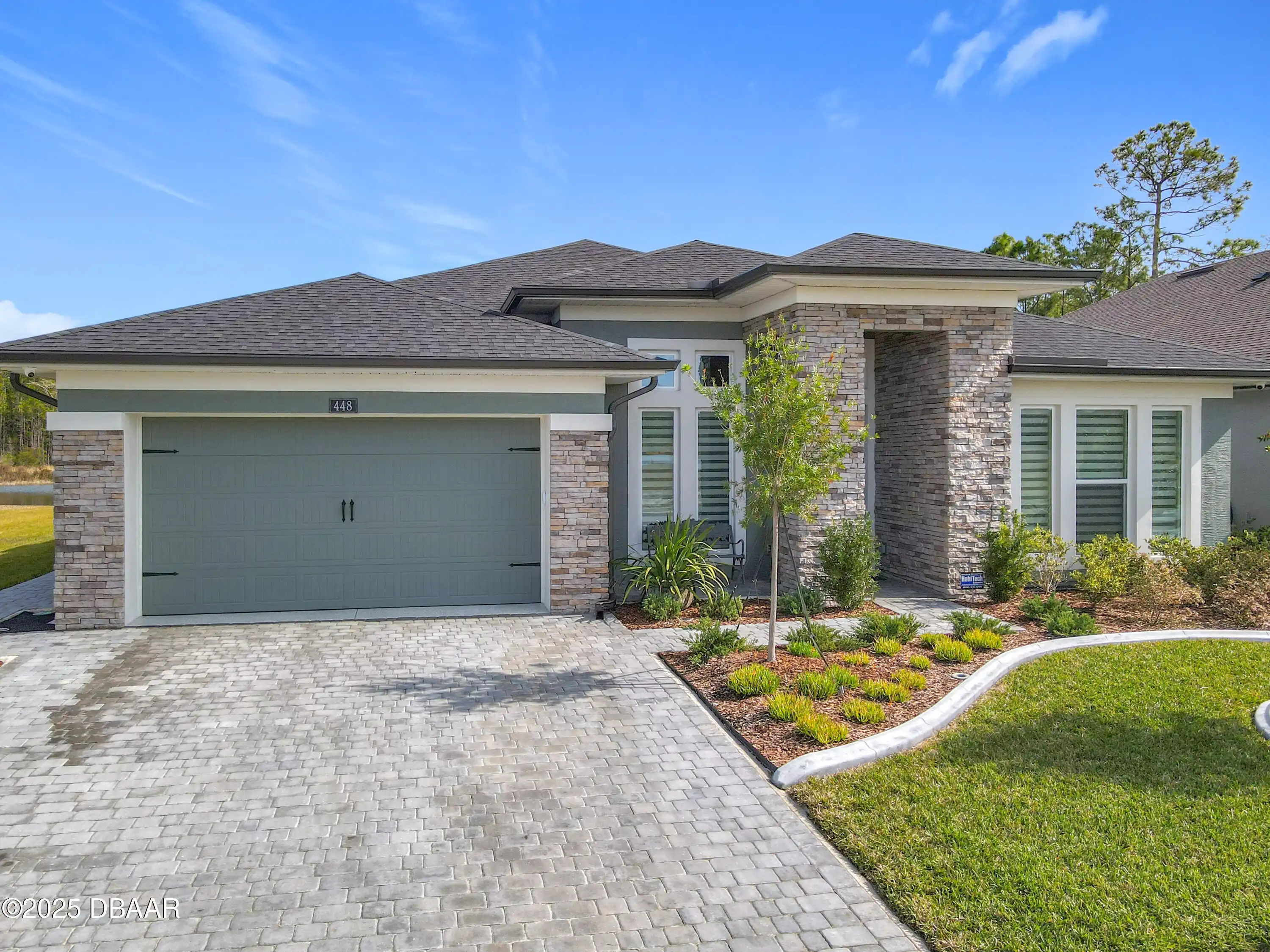Additional Information
Area Major
33 - ISB to LPGA W of 95
Area Minor
33 - ISB to LPGA W of 95
Appliances Other5
Electric Oven, Electric Water Heater, Dishwasher, Microwave, Refrigerator, Induction Cooktop, Appliances: Dishwasher, Dryer, Disposal, Appliances: Electric Oven, Washer, Appliances: Disposal, Appliances: Other, Appliances: Refrigerator, Water Softener Owned, Appliances: Dryer, Appliances: Electric Water Heater, Appliances: Induction Cooktop, Appliances: Microwave, Appliances: Washer, Other, Appliances: Water Softener Owned
Association Amenities Other2
Association Amenities: Fitness Center, Association Amenities: Playground, Association Amenities: Pool, Clubhouse, Fitness Center, Pool, Association Amenities: Clubhouse, Playground
Association Fee Includes Other4
Maintenance Grounds, Association Fee Includes: Maintenance Grounds
Bathrooms Total Decimal
3.0
Construction Materials Other8
Stucco, Construction Materials: Stucco, Construction Materials: Block, Block
Contract Status Change Date
2025-01-31
Cooling Other7
Cooling: Central Air, Central Air
Current Use Other10
Residential, Current Use: Residential
Currently Not Used Accessibility Features YN
No
Currently Not Used Bathrooms Total
3.0
Currently Not Used Building Area Total
4366.0, 2626.0
Currently Not Used Carport YN
No, false
Currently Not Used Garage Spaces
3.0
Currently Not Used Garage YN
Yes, true
Currently Not Used Living Area Source
Assessor
Currently Not Used New Construction YN
No, false
Documents Change Timestamp
2025-02-15T20:30:29Z
Exterior Features Other11
Storm Shutters, Exterior Features: Storm Shutters
Fencing Other14
Fencing: Back Yard, Back Yard, Fencing: Wrought Iron, Wrought Iron
Flooring Other13
Flooring: Vinyl, Vinyl
Foundation Details See Remarks2
Foundation Details: Slab, Slab
General Property Information Accessory Dwelling Unit YN
No
General Property Information Association Fee
120.0
General Property Information Association Fee Frequency
Monthly
General Property Information Association Name
Mosaic HOA
General Property Information Association Phone
386-281-3658
General Property Information Association YN
Yes, true
General Property Information CDD Fee YN
No
General Property Information Direction Faces
Southwest
General Property Information Directions
West of I-95 on LPGA to International Tennis Dr. Right on Mosaic Blvd to house
General Property Information Furnished
Unfurnished
General Property Information Homestead YN
No
General Property Information List PriceSqFt
285.57
General Property Information Property Attached YN2
No, false
General Property Information Senior Community YN
No, false
General Property Information Stories
1
General Property Information Waterfront YN
No, false
Heating Other16
Heating: Central, Central
Interior Features Other17
Pantry, Interior Features: Ceiling Fan(s), Interior Features: Open Floorplan, Interior Features: Kitchen Island, Open Floorplan, Interior Features: Pantry, Interior Features: Walk-In Closet(s), Ceiling Fan(s), Interior Features: Guest Suite, Guest Suite, Kitchen Island, Walk-In Closet(s)
Internet Address Display YN
true
Internet Automated Valuation Display YN
true
Internet Consumer Comment YN
true
Internet Entire Listing Display YN
true
Laundry Features None10
Electric Dryer Hookup, Laundry Features: Electric Dryer Hookup
Levels Three Or More
One, Levels: One
Listing Contract Date
2025-01-31
Listing Terms Other19
Listing Terms: Conventional, Listing Terms: FHA, Listing Terms: Cash, Cash, FHA, Listing Terms: VA Loan, Conventional, VA Loan
Location Tax and Legal Country
US
Location Tax and Legal Parcel Number
5218-02-00-0740
Location Tax and Legal Tax Annual Amount
1233.0
Location Tax and Legal Tax Legal Description4
17 18 & 19-15-32 LOT 74 MOSAIC PHASE 2 MB 64 PGS 1-11 PER OR 8298 PG 4807 PER OR 8523 PG 4007
Location Tax and Legal Tax Year
2024
Location Tax and Legal Zoning Description
Residential
Lock Box Type See Remarks
Combo, Lock Box Type: Combo
Lot Features Other18
Sprinklers In Front, Sprinklers In Rear, Lot Features: Sprinklers In Front, Lot Features: Sprinklers In Rear
Lot Size Square Feet
9591.91
Major Change Timestamp
2025-07-07T15:54:54Z
Major Change Type
Price Reduced
Modification Timestamp
2025-07-07T15:55:21Z
Patio And Porch Features Wrap Around
Patio And Porch Features: Screened, Rear Porch, Screened, Patio And Porch Features: Rear Porch
Pets Allowed Yes
Pets Allowed: Yes, Yes
Possession Other22
Close Of Escrow, Possession: Close Of Escrow
Price Change Timestamp
2025-07-07T15:54:54Z
Road Frontage Type Other25
City Street, Road Frontage Type: City Street
Road Surface Type Paved
Asphalt, Road Surface Type: Asphalt
Roof Other23
Roof: Shingle, Shingle
Room Types Bathroom 2
true
Room Types Bathroom 2 Level
Main
Room Types Bathroom 3
true
Room Types Bathroom 3 Level
Main
Room Types Bathroom 4
true
Room Types Bathroom 4 Level
Main
Room Types Bedroom 1 Level
Main
Room Types Bonus Room
true
Room Types Bonus Room Level
Main
Room Types Kitchen Level
Main
Security Features Other26
Closed Circuit Camera(s), Security Features: Closed Circuit Camera(s)
Sewer Unknown
Sewer: Public Sewer, Public Sewer
Spa Features Private2
Above Ground, Heated, Spa Features: Above Ground, Spa Features: Heated, Private, Spa Features: Private
StatusChangeTimestamp
2025-01-31T14:05:46Z
Utilities Other29
Utilities: Electricity Connected, Utilities: Water Connected, Water Connected, Electricity Connected, Utilities: Sewer Connected, Cable Available, Utilities: Cable Available, Sewer Connected
Water Source Other31
Water Source: Public, Public


