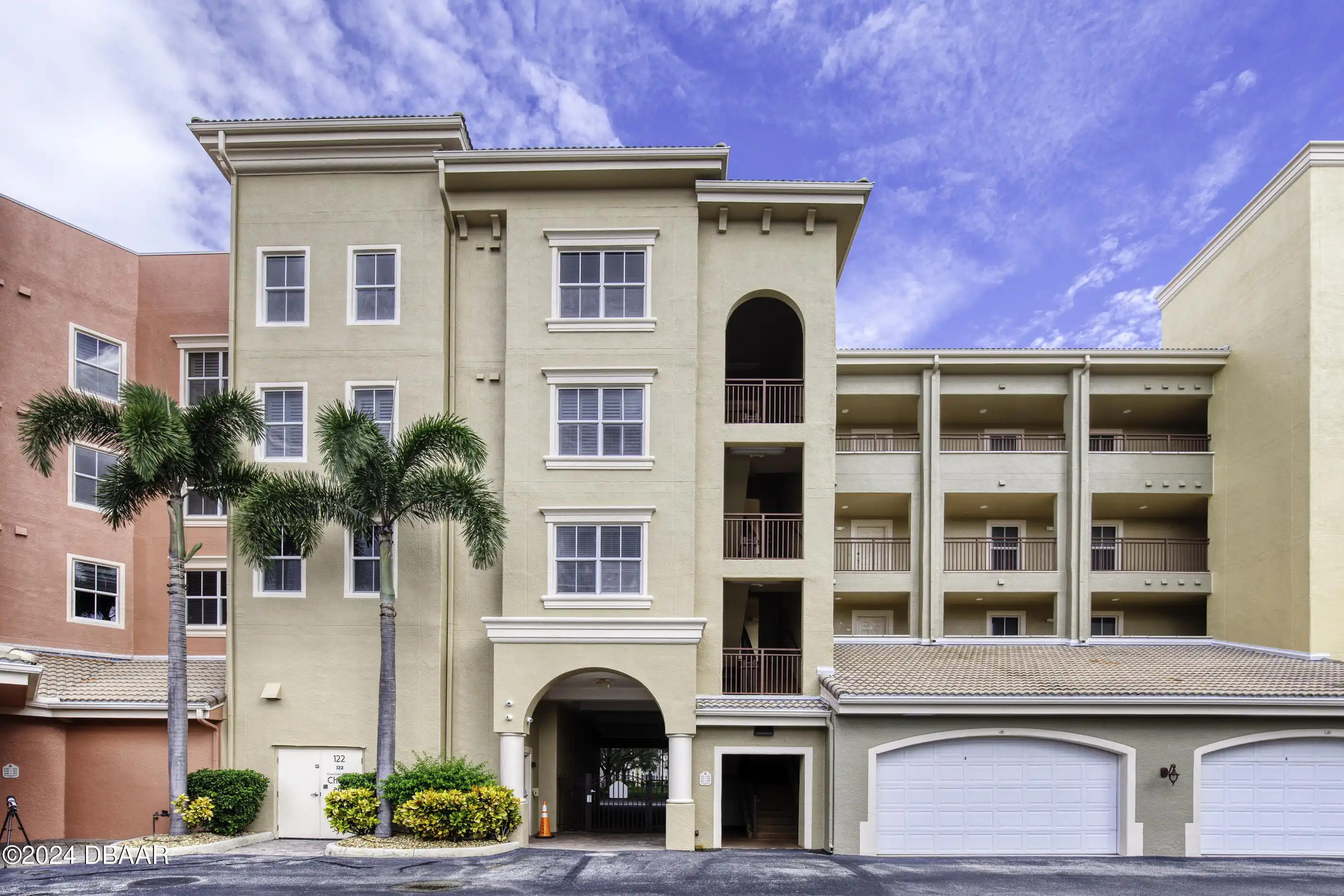ClaireHunterRealty.com
424 Luna Bella Lane Unit: 222
New Smyrna Beach, FL 32168
New Smyrna Beach, FL 32168
$340,000
Property Type: Residential
MLS Listing ID: 1204721
Bedrooms: 3
Bathrooms: 3
MLS Listing ID: 1204721
Bedrooms: 3
Bathrooms: 3
Living SQFT: 1,953
Year Built: 2007
Swimming Pool: No
Parking: Garage, Garage Door Opener, Gated2, Gated
Year Built: 2007
Swimming Pool: No
Parking: Garage, Garage Door Opener, Gated2, Gated
SHARE: 
PRINT PAGE DESCRIPTION
Rare 2nd floor 3-bedroom 3-bathroom condo W/GARAGE in the gated Tuscany Square community -Venetian Bay! Best price per sq foot Privacy of a balcony overlooking the lake and trees of the walking park is unrivaled in this complex. This stunning home lives like a single family without the maintenance - a spacious open floor plan large rooms private garage parking. Enjoy the security and privacy provided by electric gates and an elevator close by. Natural light floods the living area through French doors that lead to a covered balcony with beautiful park views—perfect for morning coffee. The modern kitchen has updated appliances shaker style cabinets granite countertops and a pantry. The generous primary suite offers a luxurious retreat with a walk-in closet and an ensuite bath featuring a garden tub walk-in shower and dual vanities. Two additional bedrooms include ensuites far from primary for privacy. Recent updates ensure a move-in ready experience including fresh paint new flooring carpet in the bedrooms and all but one upgraded appliances. Tuscany Square is a gated community. Condo association dues include building insurance premium channels on cable high speed internet pest control maintenance of the structure and any overage on your water bill (set amount monthly water/trash/sewer bill). All information intended accurate but cannot be guaranteed.,Rare 2nd floor 3-bedroom 3-bathroom condo W/GARAGE in the gated Tuscany Square community -Venetian Bay! Best price per sq foot Privacy of a balcony overlooking the lake and trees of the walking park is unrivaled in this complex. This stunning home lives like a single family without the maintenance - a spacious open floor plan large rooms private garage parking. Enjoy the security and privacy provided by electric gates and an elevator close by. Natural light floods the living area through French doors that lead to a covered balcony with beautiful park views—perfect for morning coffee. The modern ki
PROPERTY FEATURES
Listing Courtesy of Realty Pros Assured
THIS INFORMATION PROVIDED COURTESY OF:
Claire Hunter Realty, Inc.
For additional information call:
386-677-6311
For additional information call:
386-677-6311

