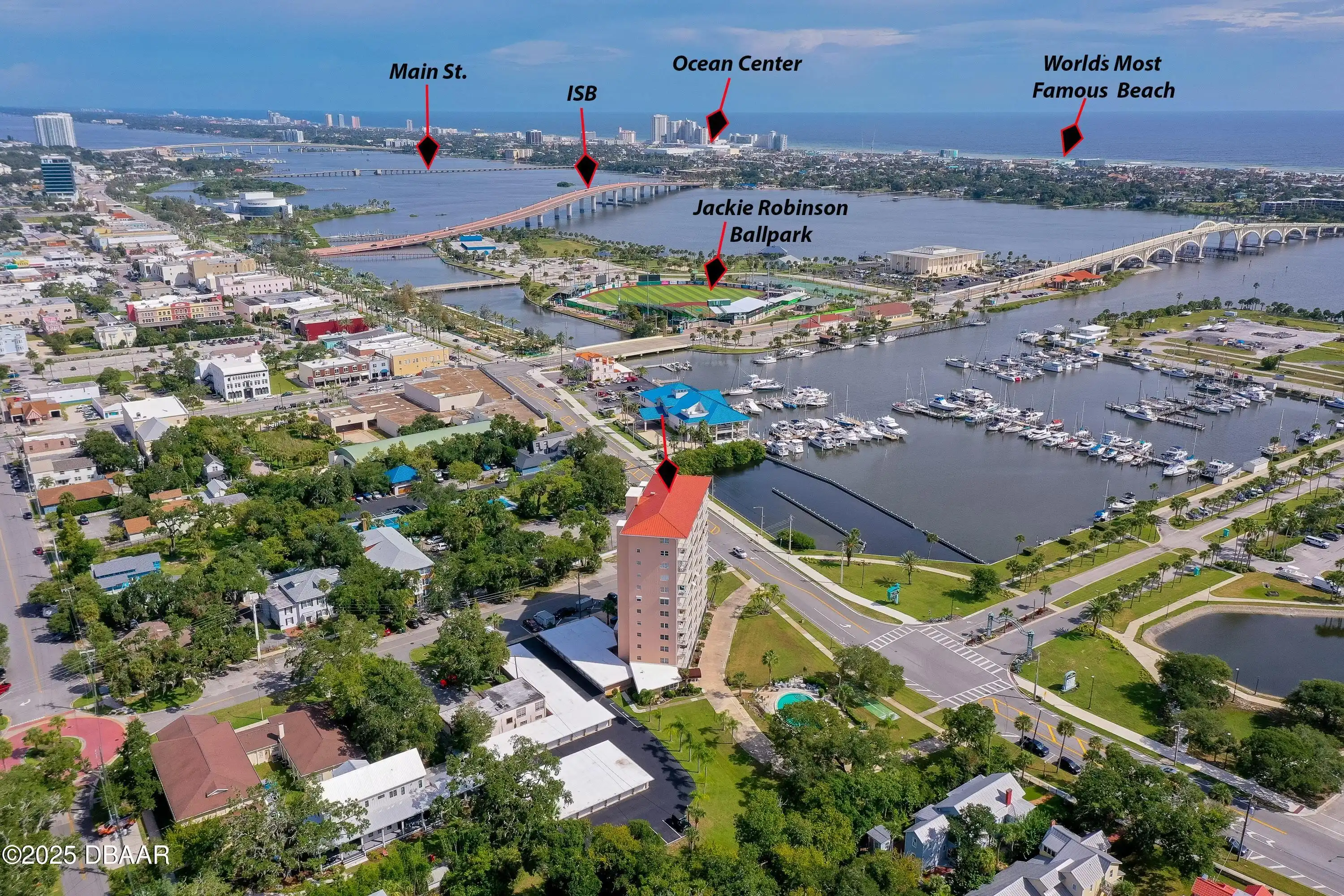Additional Information
Area Major
32 - Daytona Beville to ISB E of 95
Area Minor
32 - Daytona Beville to ISB E of 95
Appliances Other5
Appliances: Electric Range, Electric Water Heater, Dishwasher, Microwave, Refrigerator, Appliances: Dishwasher, Dryer, Disposal, Appliances: Ice Maker, Washer, Appliances: Disposal, Appliances: Refrigerator, Washer/Dryer Stacked, Appliances: Dryer, Appliances: Electric Water Heater, Appliances: Microwave, Ice Maker, Electric Range, Appliances: Washer/Dryer Stacked, Appliances: Washer
Association Amenities Other2
Water, Association Amenities: Pool, Cable TV, Management - Off Site, Service Elevator(s), Association Amenities: Maintenance Grounds, Association Amenities: Maintenance Structure, Management - Full Time, Trash, Association Amenities: Management - Full Time, Maintenance Grounds, Association Amenities: Service Elevator(s), Association Amenities: Water, Storage, Association Amenities: Cable TV, Association Amenities: Trash, Maintenance Structure, Association Amenities: Management - Off Site, Association Amenities: Elevator(s), Elevator(s), Pool, Association Amenities: Storage
Association Fee Includes Other4
Pest Control, Water, Association Fee Includes: Trash, Cable TV, Association Fee Includes: Internet, Association Fee Includes: Security, Security, Trash, Association Fee Includes: Maintenance Structure, Association Fee Includes: Insurance, Maintenance Grounds, Association Fee Includes: Maintenance Grounds, Sewer, Association Fee Includes: Sewer, Maintenance Structure, Association Fee Includes: Pest Control, Insurance, Association Fee Includes: Cable TV, Internet, Association Fee Includes: Water
Bathrooms Total Decimal
2.0
Construction Materials Other8
Stucco, Construction Materials: Stucco, Construction Materials: Block, Construction Materials: Concrete, Block, Concrete
Contract Status Change Date
2025-05-11
Cooling Other7
Cooling: Central Air, Electric, Cooling: Electric, Central Air
Current Use Other10
Residential, Current Use: Residential, Multi-Family, Current Use: Multi-Family
Currently Not Used Accessibility Features YN
No
Currently Not Used Bathrooms Total
2.0
Currently Not Used Building Area Total
1095.0, 1351.0
Currently Not Used Carport YN
No, false
Currently Not Used Entry Level
7, 7.0
Currently Not Used Garage Spaces
1.0
Currently Not Used Garage YN
Yes, true
Currently Not Used Living Area Source
Public Records
Currently Not Used New Construction YN
No, false
Currently Not Used Unit Type
End Unit
Documents Change Timestamp
2025-01-09T18:43:58Z
Exterior Features Other11
Exterior Features: Balcony, Balcony
Flooring Other13
Flooring: Tile, Tile
Foundation Details See Remarks2
Foundation Details: Other, Other
General Property Information Accessory Dwelling Unit YN
No
General Property Information Association Fee
1759.0
General Property Information Association Fee Frequency
Monthly
General Property Information Association Name
The Landmark
General Property Information Association Phone
386-255-3684, (386) 255-3684
General Property Information Association YN
Yes, true
General Property Information CDD Fee YN
No
General Property Information Direction Faces
Southeast
General Property Information Directions
From International Speedway Blvd and US1 east to Beach Street. Right on Beach Street to Live Oak.
General Property Information Furnished
Negotiable
General Property Information Homestead YN
No
General Property Information List PriceSqFt
241.92
General Property Information Lot Size Dimensions
condo
General Property Information Senior Community YN
No, false
General Property Information Stories
1
General Property Information Stories Total
12
General Property Information Waterfront YN
No, false
Heating Other16
Heating: Electric, Electric, Heating: Central, Central
Interior Features Other17
Interior Features: Ceiling Fan(s), Interior Features: Open Floorplan, Interior Features: Primary Bathroom - Shower No Tub, Eat-in Kitchen, Open Floorplan, Primary Bathroom - Shower No Tub, Interior Features: Eat-in Kitchen, Ceiling Fan(s)
Internet Address Display YN
true
Internet Automated Valuation Display YN
true
Internet Consumer Comment YN
true
Internet Entire Listing Display YN
true
Laundry Features None10
Laundry Features: In Unit, In Unit
Levels Three Or More
One, Levels: One
Listing Contract Date
2025-01-09
Listing Terms Other19
Listing Terms: Conventional, Listing Terms: Cash, Cash, Conventional
Location Tax and Legal Country
US
Location Tax and Legal Parcel Number
5339-99-00-0240
Location Tax and Legal Tax Annual Amount
3168.0
Location Tax and Legal Tax Legal Description4
APARTMENT 701 THE LANDMARK MB 27 PGS 64-70 INC PER OR 0545 PG 0260 PER OR 2579 PG 0721 PER OR 4896 PG 2845 PER OR 6636 PG 3085 PER OR 6636 PG 3086 PER OR 6816 PG 4578 PER OR 7385 PGS 0516-0517 PER OR 7559 PG 2943 PER OR 8144 PG 4542
Location Tax and Legal Tax Year
2024
Location Tax and Legal Zoning Description
Multi Family
Lock Box Type See Remarks
Lock Box Type: None
Lot Features Other18
Historic Area, Lot Features: Historic Area
Lot Size Square Feet
89406.9
Major Change Timestamp
2025-08-20T02:15:09Z
Major Change Type
Price Reduced
Modification Timestamp
2025-08-20T02:15:25Z
Pets Allowed Yes
Cats OK, Number Limit, Pets Allowed: Cats OK, Pets Allowed: Number Limit
Possession Other22
Close Of Escrow, Possession: Close Of Escrow
Price Change Timestamp
2025-08-20T02:15:09Z
Property Condition UpdatedRemodeled
Updated/Remodeled, Property Condition: Updated/Remodeled
Rental Restrictions 1 Month
true
Road Frontage Type Other25
City Street, Road Frontage Type: City Street
Road Surface Type Paved
Paved, Road Surface Type: Paved
Roof Other23
Roof: Metal, Metal
Room Types Bedroom 1 Level
Main
Room Types Bedroom 2 Level
Main
Room Types Kitchen Level
Main
Room Types Living Room
true
Room Types Living Room Level
Main
Room Types Other Room
true
Room Types Other Room Level
Main
Security Features Other26
Fire Alarm, Closed Circuit Camera(s), Security Features: Fire Alarm, Security Features: Closed Circuit Camera(s), Secured Elevator, Security Features: Secured Elevator, Security Features: Smoke Detector(s), Fire Sprinkler System, Smoke Detector(s), Security Features: Entry Phone/Intercom, Secured Lobby, Security Features: Fire Sprinkler System, Security Features: Secured Lobby, Entry Phone/Intercom
Sewer Unknown
Sewer: Public Sewer, Public Sewer
StatusChangeTimestamp
2025-05-11T20:15:44Z
Utilities Other29
Utilities: Electricity Connected, Utilities: Water Connected, Water Connected, Cable Connected, Utilities: Cable Connected, Electricity Connected, Utilities: Sewer Connected, Sewer Connected
Water Source Other31
Water Source: Public, Public


