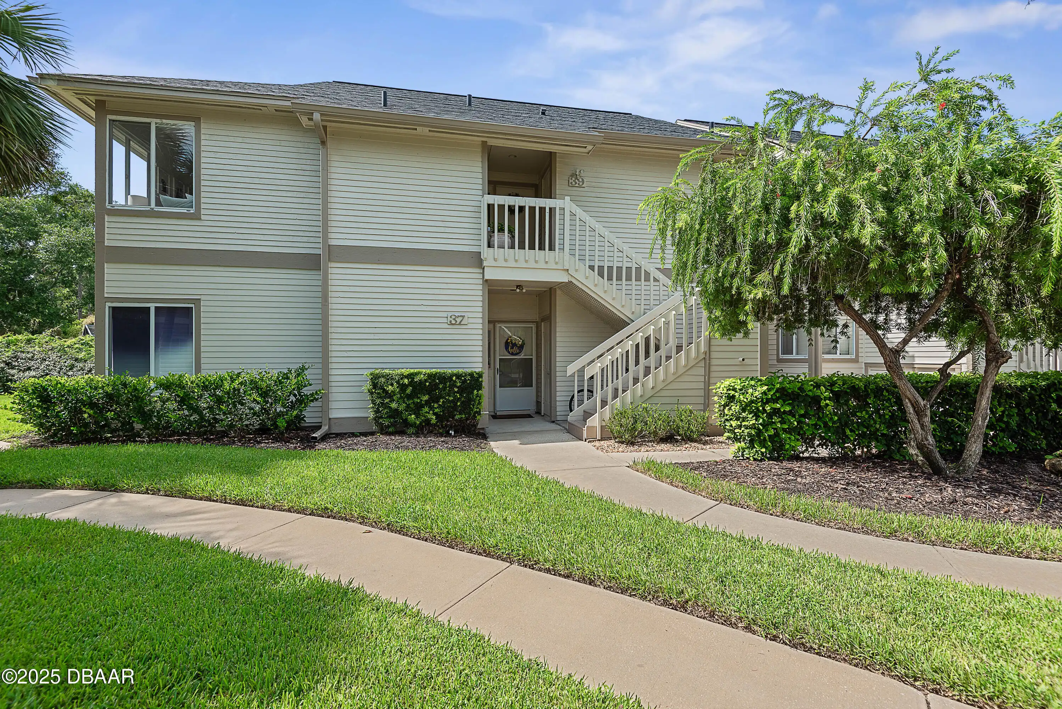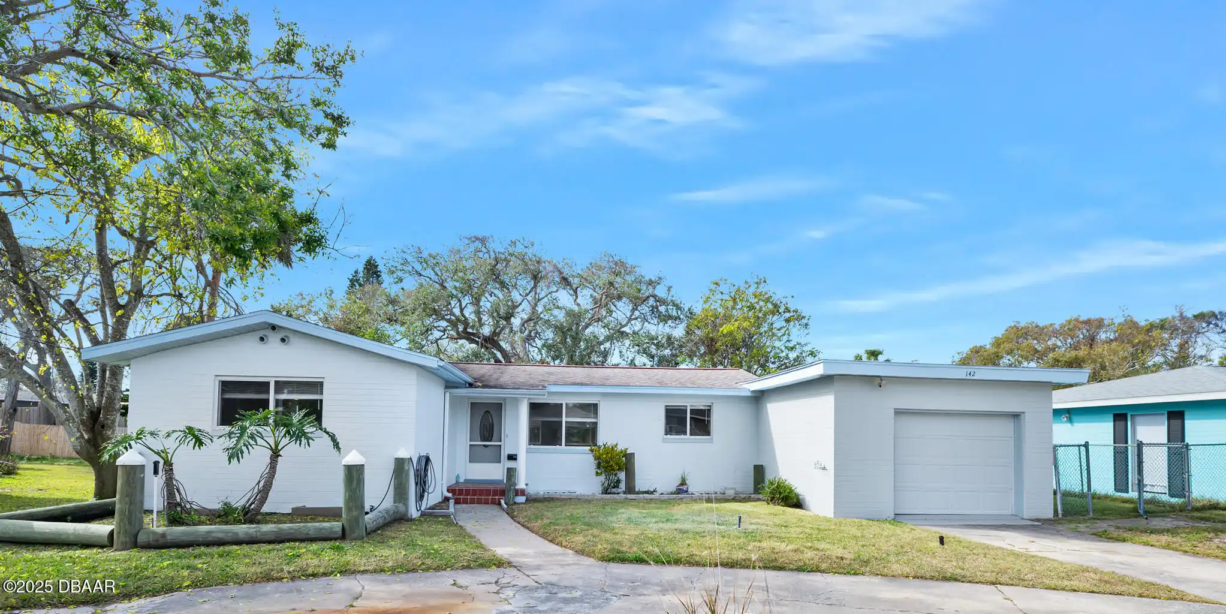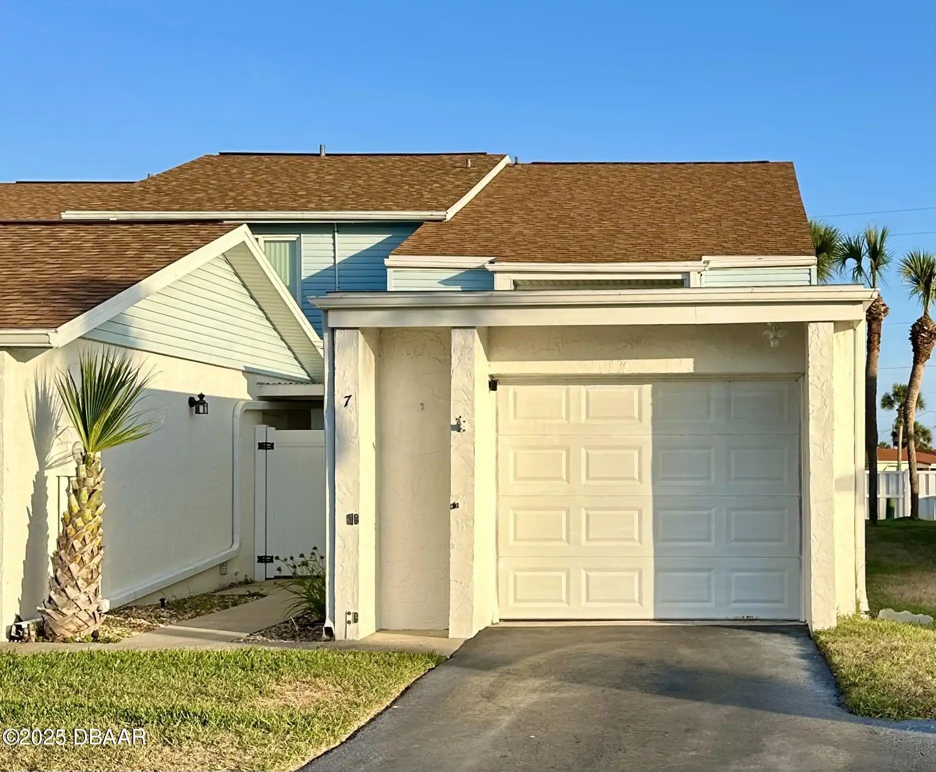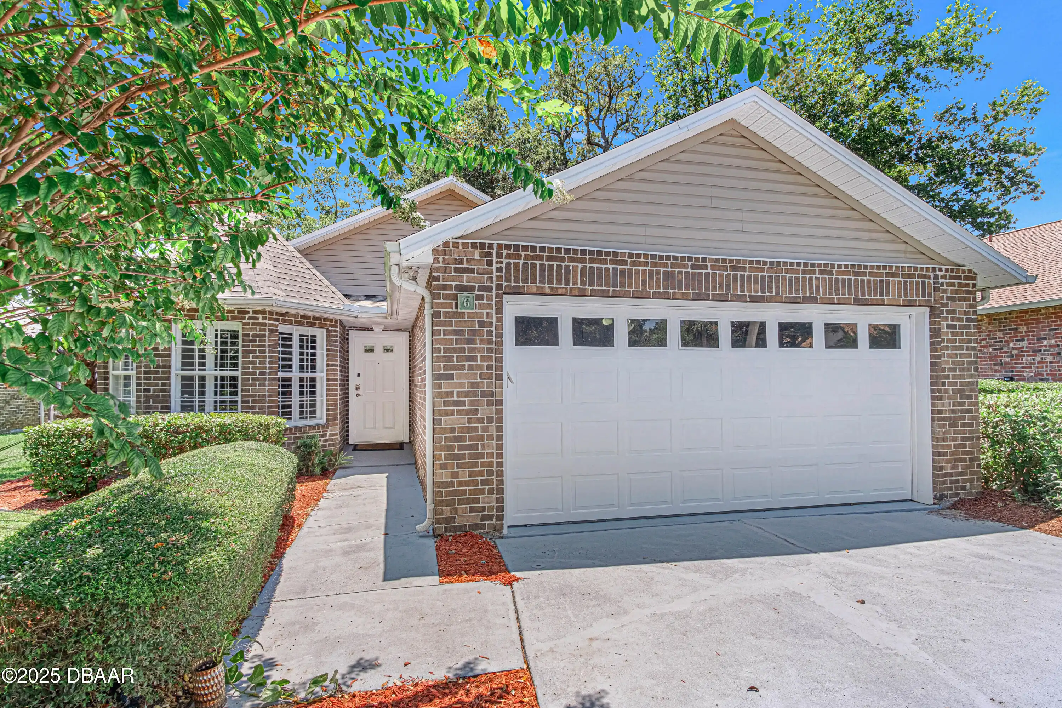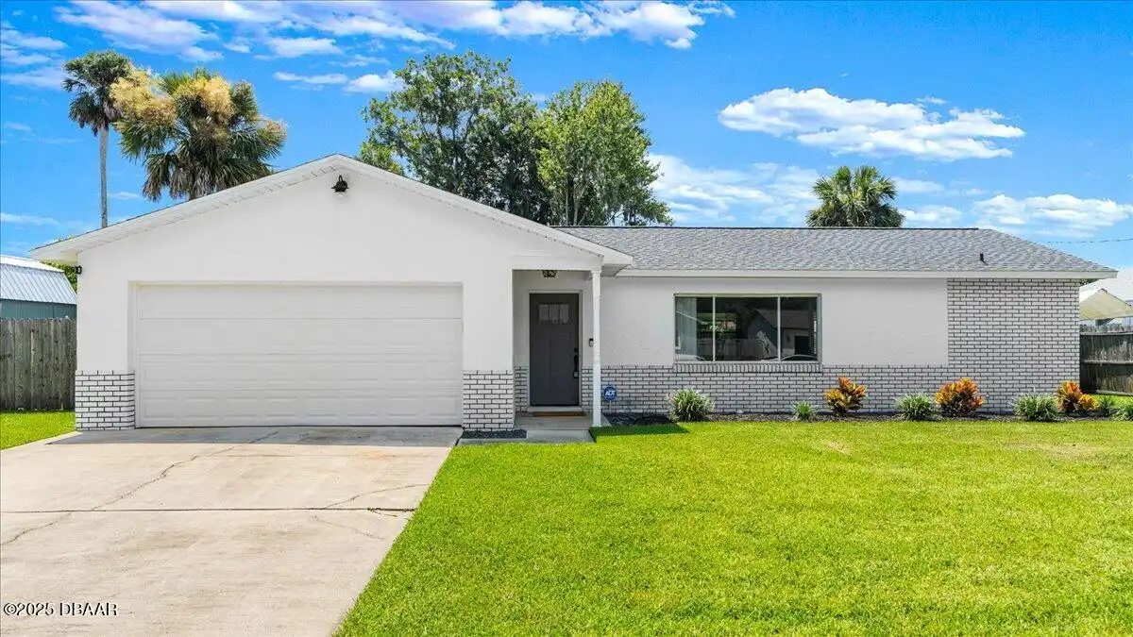Additional Information
Area Major
47 - Plantation Bay Halifax P Sugar Mill
Area Minor
47 - Plantation Bay Halifax P Sugar Mill
Appliances Other5
Electric Cooktop, Electric Oven, Appliances: Refrigerator, Appliances: Dryer, Appliances: Electric Cooktop, Microwave, Refrigerator, Appliances: Microwave, Dryer, Appliances: Electric Oven, Washer, Appliances: Washer
Association Amenities Other2
Association Amenities: Management - On Site, Management - On Site
Bathrooms Total Decimal
2.0
Contract Status Change Date
2025-07-29
Cooling Other7
Cooling: Central Air, Central Air
Current Use Other10
Residential, Current Use: Residential
Currently Not Used Accessibility Features YN
No
Currently Not Used Bathrooms Total
2.0
Currently Not Used Building Area Total
1300.0
Currently Not Used Carport YN
Yes, true
Currently Not Used Garage YN
No, false
Currently Not Used Living Area Source
Public Records
Currently Not Used New Construction YN
No, false
Documents Change Timestamp
2025-07-29T20:14:14Z
Exterior Features Other11
Exterior Features: Balcony, Balcony
Flooring Other13
Laminate, Flooring: Laminate
Foundation Details See Remarks2
Foundation Details: Slab, Slab
General Property Information Accessory Dwelling Unit YN
No
General Property Information Association Fee
490.0
General Property Information Association Fee Frequency
Monthly
General Property Information Association YN
Yes, true
General Property Information CDD Fee YN
No
General Property Information Carport Spaces
1.0
General Property Information Directions
I-95 to exit278 L onto Old Dixie Hwy. Take L on Plantation Bay Dr. Take first right on Magnolia Dr.
General Property Information List PriceSqFt
260.77
General Property Information Property Attached YN2
Yes, true
General Property Information Senior Community YN
No, false
General Property Information Stories
2
General Property Information Waterfront YN
No, false
Heating Other16
Heating: Central, Central
Interior Features Other17
Interior Features: Ceiling Fan(s), Interior Features: Open Floorplan, Interior Features: Kitchen Island, Eat-in Kitchen, Open Floorplan, Interior Features: Eat-in Kitchen, Ceiling Fan(s), Kitchen Island
Internet Address Display YN
true
Internet Automated Valuation Display YN
true
Internet Consumer Comment YN
true
Internet Entire Listing Display YN
true
Laundry Features None10
Laundry Features: In Unit, In Unit
Levels Three Or More
One, Levels: One
Listing Contract Date
2025-07-28
Listing Terms Other19
Listing Terms: Conventional, Listing Terms: FHA, Listing Terms: Cash, Cash, FHA, Conventional
Location Tax and Legal Country
US
Location Tax and Legal Parcel Number
03-13-31-5120-1A040-10C0
Location Tax and Legal Tax Annual Amount
3435.8
Location Tax and Legal Tax Legal Description4
PLANTATION POINT CONDO UNIT 10C OR417 PG 538 OR 455 PG 339 OR 589 PG 350 OR 675 PG 363 OR 1025 PG 957 OR 1318 PG 1880 OR 1966/1692 OR 2351/1943
Location Tax and Legal Tax Year
2024
Lock Box Type See Remarks
Call Listing Office, Lock Box Type: Call Listing Office
Lot Size Square Feet
1724.98
Major Change Timestamp
2025-07-29T20:14:13Z
Major Change Type
New Listing
Modification Timestamp
2025-07-29T20:23:25Z
Patio And Porch Features Wrap Around
Patio And Porch Features: Screened, Porch, Wrap Around, Rear Porch, Screened, Patio And Porch Features: Porch, Patio And Porch Features: Wrap Around, Patio And Porch Features: Rear Porch
Pets Allowed Yes
Pets Allowed: Yes, Yes
Possession Other22
Close Of Escrow, Possession: Close Of Escrow
Property Condition UpdatedRemodeled
Updated/Remodeled, Property Condition: Updated/Remodeled
Rental Restrictions 6 Months
true
Rental Restrictions Other24
true
Room Types Bedroom 1 Level
Main
Room Types Kitchen Level
Main
Security Features Other26
Security Gate, 24 Hour Security, Security Features: 24 Hour Security, Security Features: Security Gate
Sewer Unknown
Sewer: Public Sewer, Public Sewer
StatusChangeTimestamp
2025-07-29T20:14:12Z
Utilities Other29
Utilities: Electricity Connected, Utilities: Water Connected, Water Connected, Cable Connected, Utilities: Cable Connected, Electricity Connected, Utilities: Sewer Connected, Sewer Connected
Water Source Other31
Water Source: Public, Public


