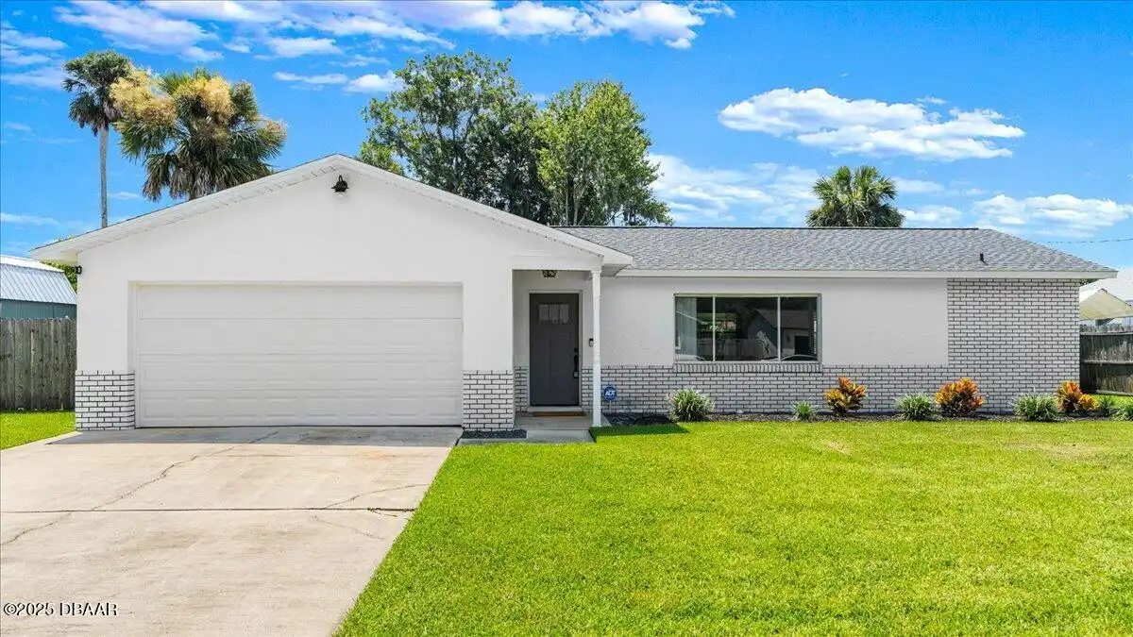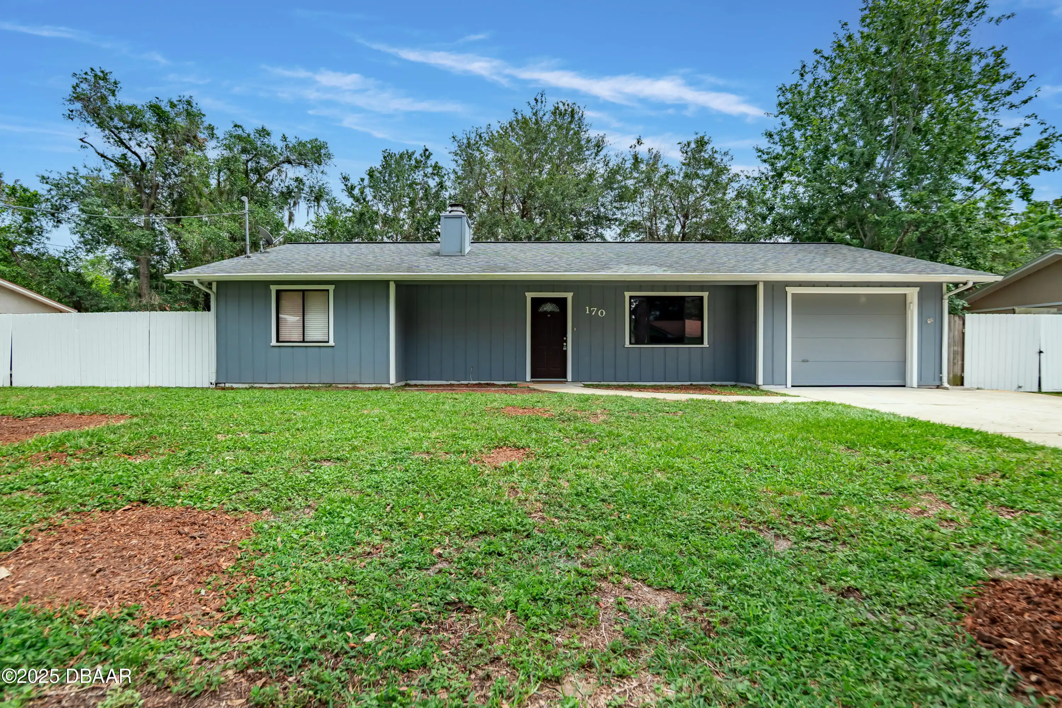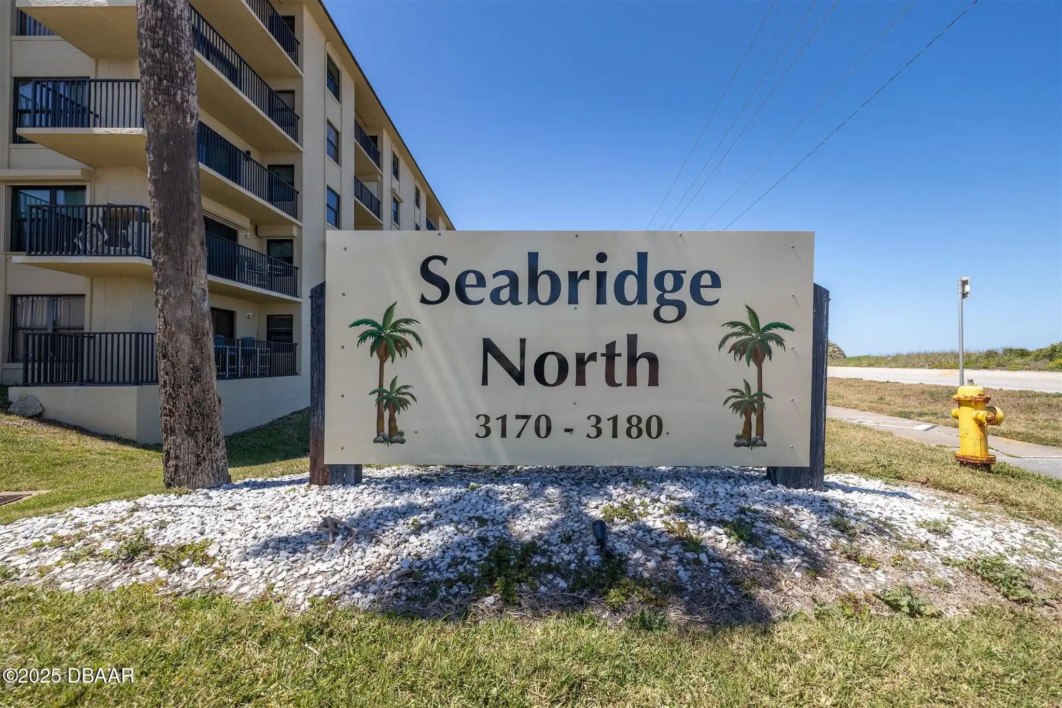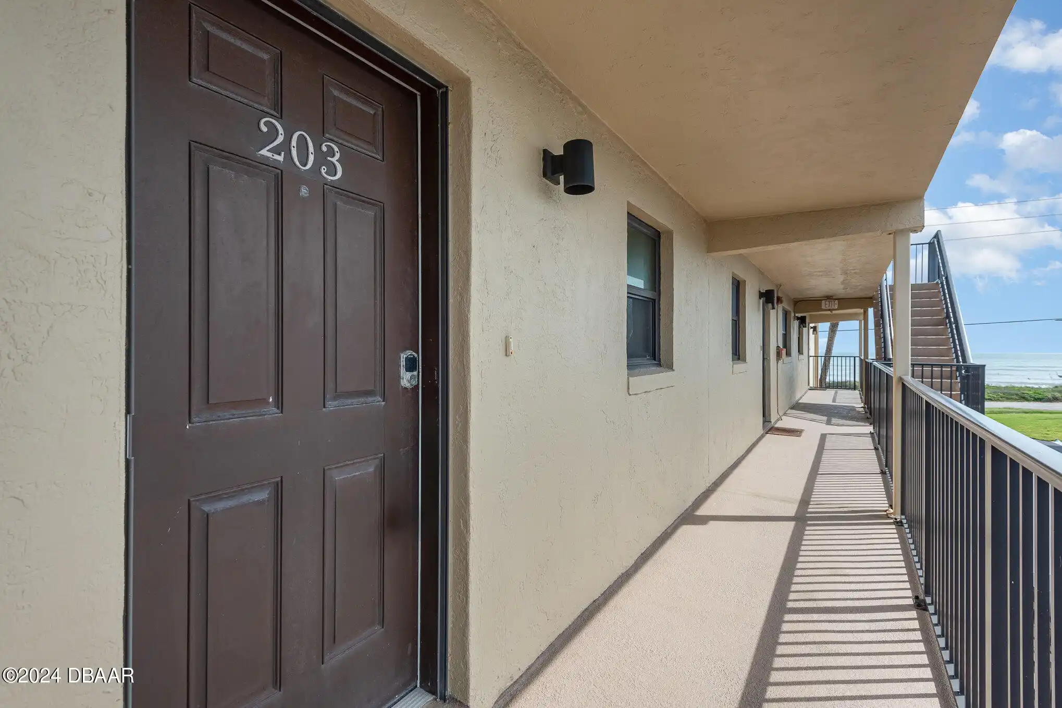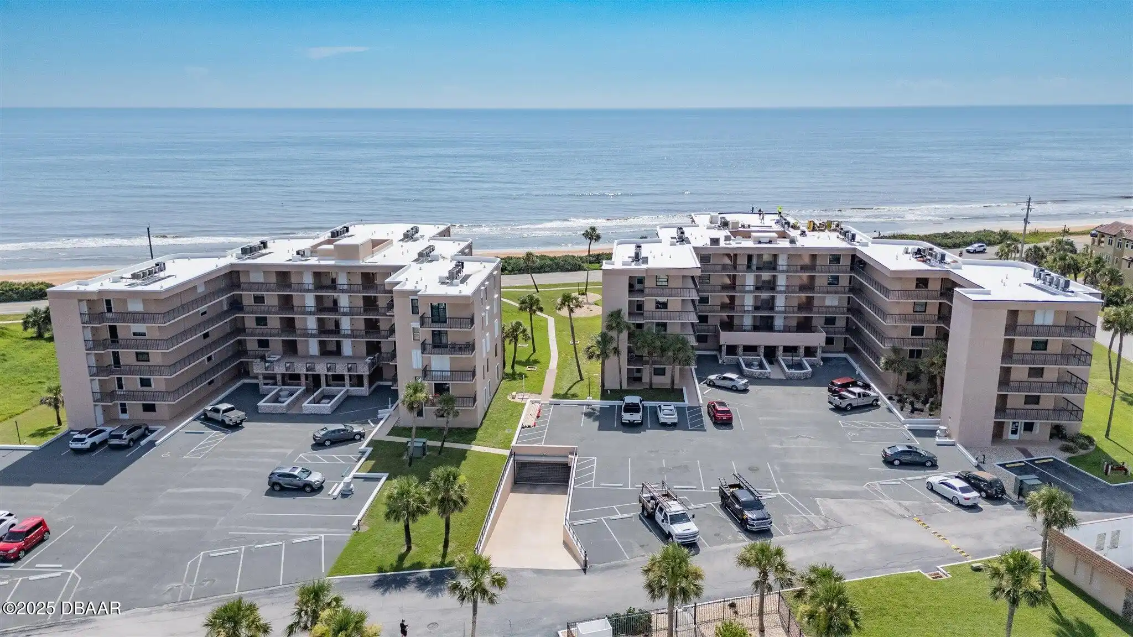Call Us Today: 1 (386) 677 6311
20 Laurel Oaks Circle
Ormond Beach, FL 32174
Ormond Beach, FL 32174
$314,900
Property Type: Residential
MLS Listing ID: 1216225
Bedrooms: 2
Bathrooms: 2
MLS Listing ID: 1216225
Bedrooms: 2
Bathrooms: 2
Living SQFT: 1,208
Year Built: 1981
Swimming Pool: No
Acres: 0.19
Parking: Parking Features: Garage, Garage
Year Built: 1981
Swimming Pool: No
Acres: 0.19
Parking: Parking Features: Garage, Garage
SHARE: 
PRINT PAGE DESCRIPTION
Welcome to this completely updated and meticulously maintained home located in a well-established neighborhood with no HOA and durable concrete block construction. This 2-bedroom 2-bath property also features a versatile den—perfect as a home office sitting room craft area or additional dining space. Inside you'll find a fresh modern interior with tile flooring throughout installed in 2025. The kitchen has been fully renovated with brand-new cabinets countertops stainless steel appliances and added can lighting to brighten the space. Both the interior and exterior were recently painted giving the home a clean move-in-ready finish. Enjoy peace of mind with major system upgrades including a new roof (2022) A/C unit and air handler (2021) and a brand-new hot water heater (July 2024). Additional features include three ceiling fans with remotes front door (2020) and updated garage door motor (2019). The spacious backyard includes a 10x18 Weather King lofted barn shed (2023) with electricityperfect for use as a workshop office or additional storage.,Welcome to this completely updated and meticulously maintained home located in a well-established neighborhood with no HOA and durable concrete block construction. This 2-bedroom 2-bath property also features a versatile den—perfect as a home office sitting room craft area or additional dining space. Inside you'll find a fresh modern interior with tile flooring throughout installed in 2025. The kitchen has been fully renovated with brand-new cabinets countertops stainless steel appliances and added can lighting to brighten the space. Both the interior and exterior were recently painted giving the home a clean move-in-ready finish. Enjoy peace of mind with major system upgrades including a new roof (2022) A/C unit and air handler (2021) and a brand-new hot water heater (July 2024). Additional features include three ceiling fans with remotes front door (2020) and updated garage door motor (
PROPERTY FEATURES
Listing Courtesy of Re/max Signature
SIMILAR PROPERTIES

