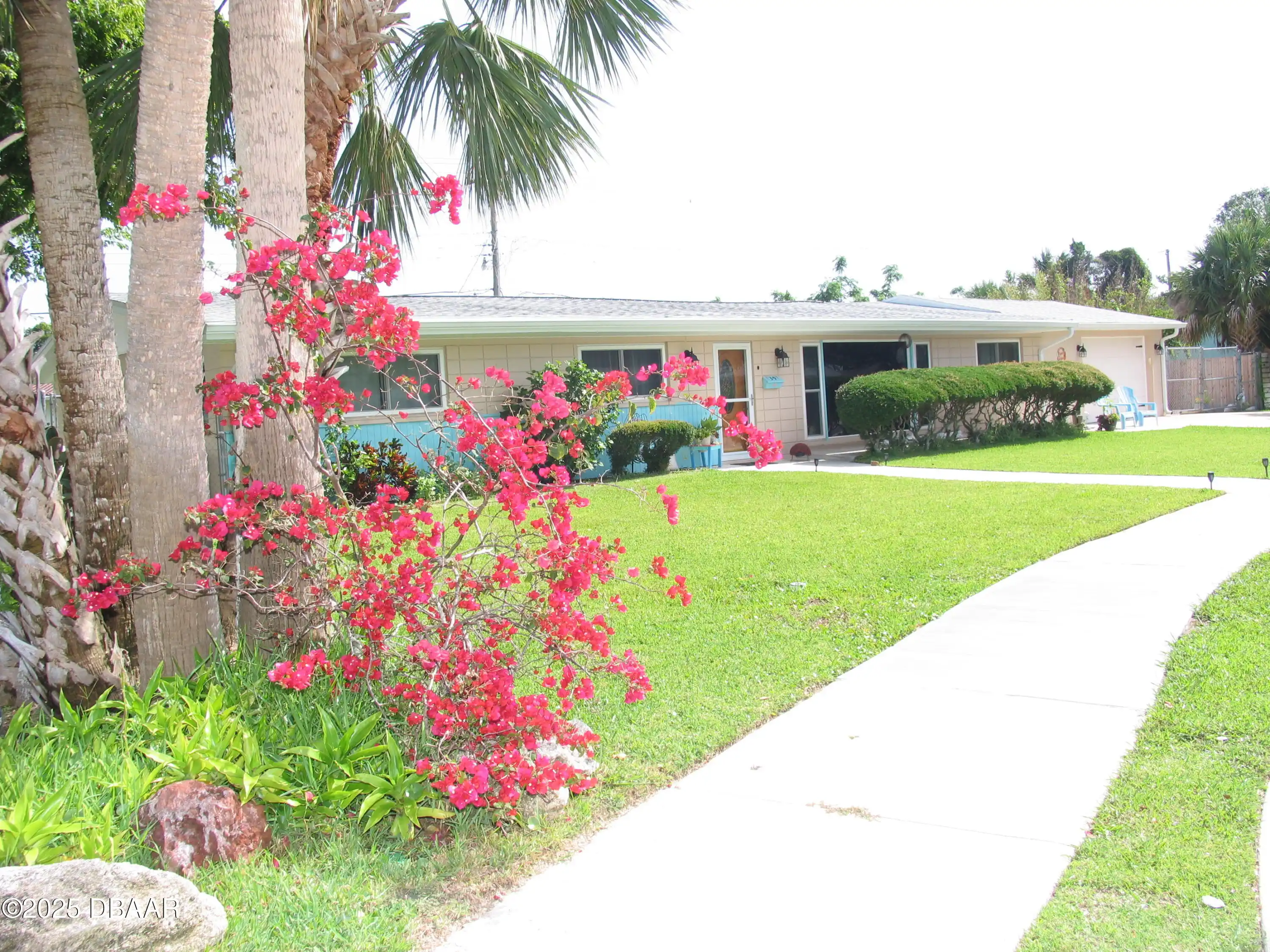ClaireHunterRealty.com
39 Benjamin Drive
Ormond Beach, FL 32176
Ormond Beach, FL 32176
$485,000
Property Type: Residential
MLS Listing ID: 1214265
Bedrooms: 3
Bathrooms: 2
MLS Listing ID: 1214265
Bedrooms: 3
Bathrooms: 2
Living SQFT: 2,100
Year Built: 1960
Swimming Pool: No
Acres: 0.18
Parking: Parking Features: Garage Door Opener, Parking Features: Garage, Attached, Garage, Parking Features: Attached
Year Built: 1960
Swimming Pool: No
Acres: 0.18
Parking: Parking Features: Garage Door Opener, Parking Features: Garage, Attached, Garage, Parking Features: Attached
SHARE: 
PRINT PAGE DESCRIPTION
🏖️ Beachside bliss banana trees and sunshine for days? Yes please! You've seen the phrase ''beachside living at its finest'' before—but this time it's not just hype. With the Atlantic Ocean a few hundred feet one way and the Halifax River the other you're truly surrounded by salty air and sunny vibes. And if you feel like staying home (because let's be honest you might) enjoy your lush backyard paradise with vibrant flowers a cozy back deck a spacious covered patio and yes... your own personal banana tree forest. 🍌🌴 Step inside this sprawling ranch-style beauty and be welcomed by a bright entryway a sunken family room and a sunny formal living room that practically sparkles. Choose between a formal dining room or breakfast nook that flows into a kitchen loaded with counter space (hello baking marathons!). Oh and did we mention the oversized garage and one of the biggest laundry rooms on the block? Yep. It's all here. So go ahead—live the coastal life,🏖️ Beachside bliss banana trees and sunshine for days? Yes please! You've seen the phrase ''beachside living at its finest'' before—but this time it's not just hype. With the Atlantic Ocean a few hundred feet one way and the Halifax River the other you're truly surrounded by salty air and sunny vibes. And if you feel like staying home (because let's be honest you might) enjoy your lush backyard paradise with vibrant flowers a cozy back deck a spacious covered patio and yes... your own personal banana tree forest. 🍌🌴 Step inside this sprawling ranch-style beauty and be welcomed by a bright entryway a sunken family room and a sunny formal living room that practically sparkles. Choose between a formal dining room or breakfast nook that flows into a kitchen loaded with counter space (hello baking marathons!). Oh and did we mention the oversized garage and one of the biggest laundry rooms on the block? Yep. It's all here. So go ahead—li
PROPERTY FEATURES
Listing Courtesy of Realty Pros Assured
THIS INFORMATION PROVIDED COURTESY OF:
Claire Hunter Realty, Inc.
For additional information call:
386-677-6311
For additional information call:
386-677-6311

