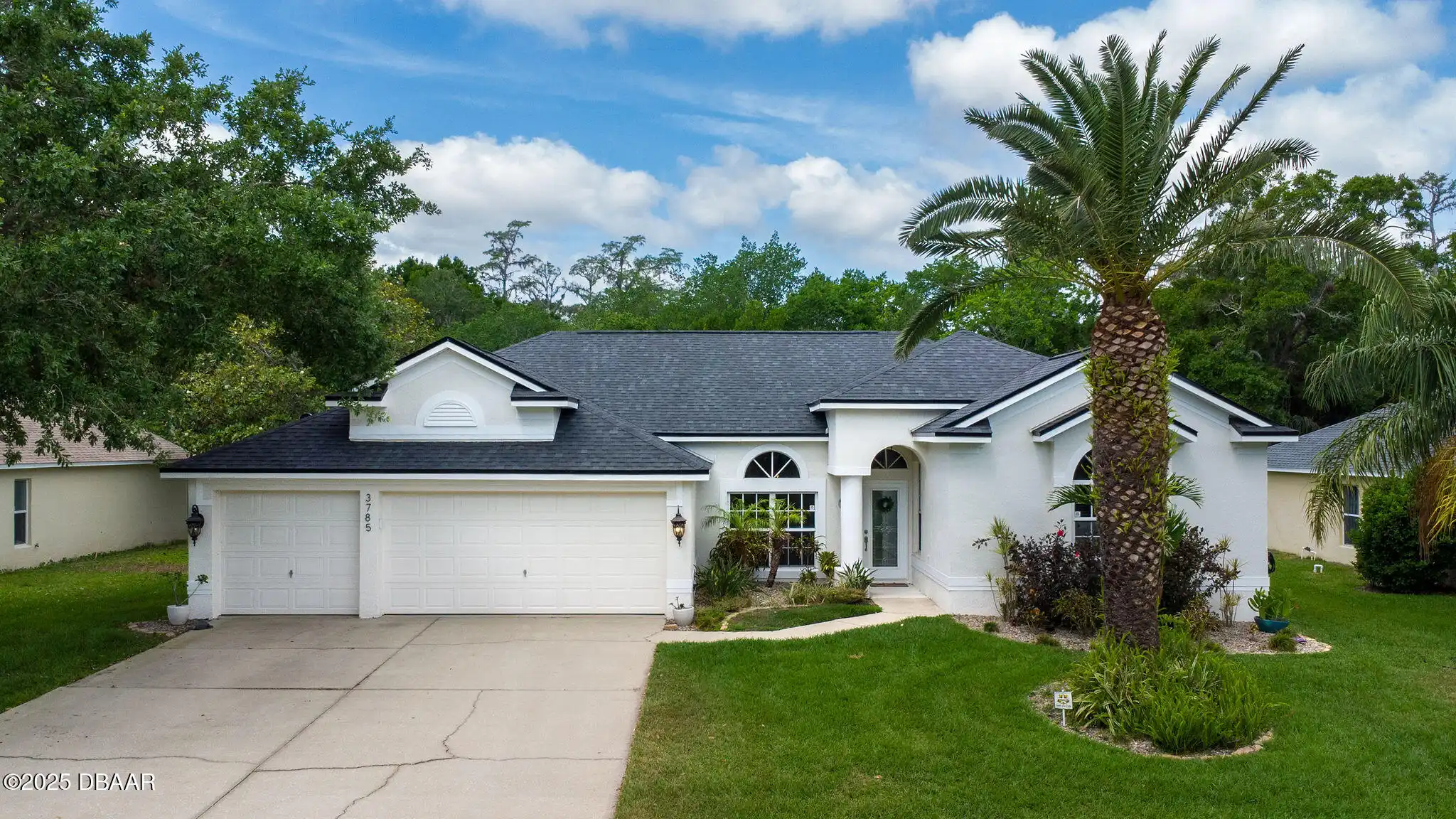ClaireHunterRealty.com
3785 Birch Mountain Road
Port Orange, FL 32129
Port Orange, FL 32129
$565,000
Property Type: Residential
MLS Listing ID: 1212594
Bedrooms: 4
Bathrooms: 3
MLS Listing ID: 1212594
Bedrooms: 4
Bathrooms: 3
Living SQFT: 2,560
Year Built: 2004
Swimming Pool: No
Acres: 0.27
Parking: Attached, Garage, Garage Door Opener
Year Built: 2004
Swimming Pool: No
Acres: 0.27
Parking: Attached, Garage, Garage Door Opener
SHARE: 
PRINT PAGE DESCRIPTION
Live the Florida lifestyle in this stylish 4-bedroom 3-bath saltwater pool home in the desirable Sunrise Oaks community. Designed with function and flow in mind this home offers a split bedroom layout high ceilings and an open concept living space ideal for modern living. The large kitchen boasts granite countertops stainless steel appliances a center island and a breakfast bar—seamlessly connecting to the spacious family room and eat-in dining area. There's also a separate living room perfect for additional entertainment space a quiet reading nook or a more formal setting as well as formal dining room. With luxury vinyl plank flooring throughout and one recently renovated bathroom the home is updated and move-in ready. The private master suite features an ensuite with soaking tub separate shower and water closet. Two additional bedroom wings provide ideal privacy for guests or multi-generational living and one bathroom offers direct access to the pool. A separate office and laundry room with sink add convenience while the 3-car garage ensures space for everything. This home has never flooded offering both comfort and peace of mind. Updates include a brand-new roof (2024) HVAC (2016) and water heater (2020). All information taken from the tax record and while deemed reliable cannot be guaranteed.,Live the Florida lifestyle in this stylish 4-bedroom 3-bath saltwater pool home in the desirable Sunrise Oaks community. Designed with function and flow in mind this home offers a split bedroom layout high ceilings and an open concept living space ideal for modern living. The large kitchen boasts granite countertops stainless steel appliances a center island and a breakfast bar—seamlessly connecting to the spacious family room and eat-in dining area. There's also a separate living room perfect for additional entertainment space a quiet reading nook or a more formal setting as well as formal dining room. With luxury vinyl plank flooring througho
PROPERTY FEATURES
Listing Courtesy of Simply Real Estate
THIS INFORMATION PROVIDED COURTESY OF:
Claire Hunter Realty, Inc.
For additional information call:
386-677-6311
For additional information call:
386-677-6311

