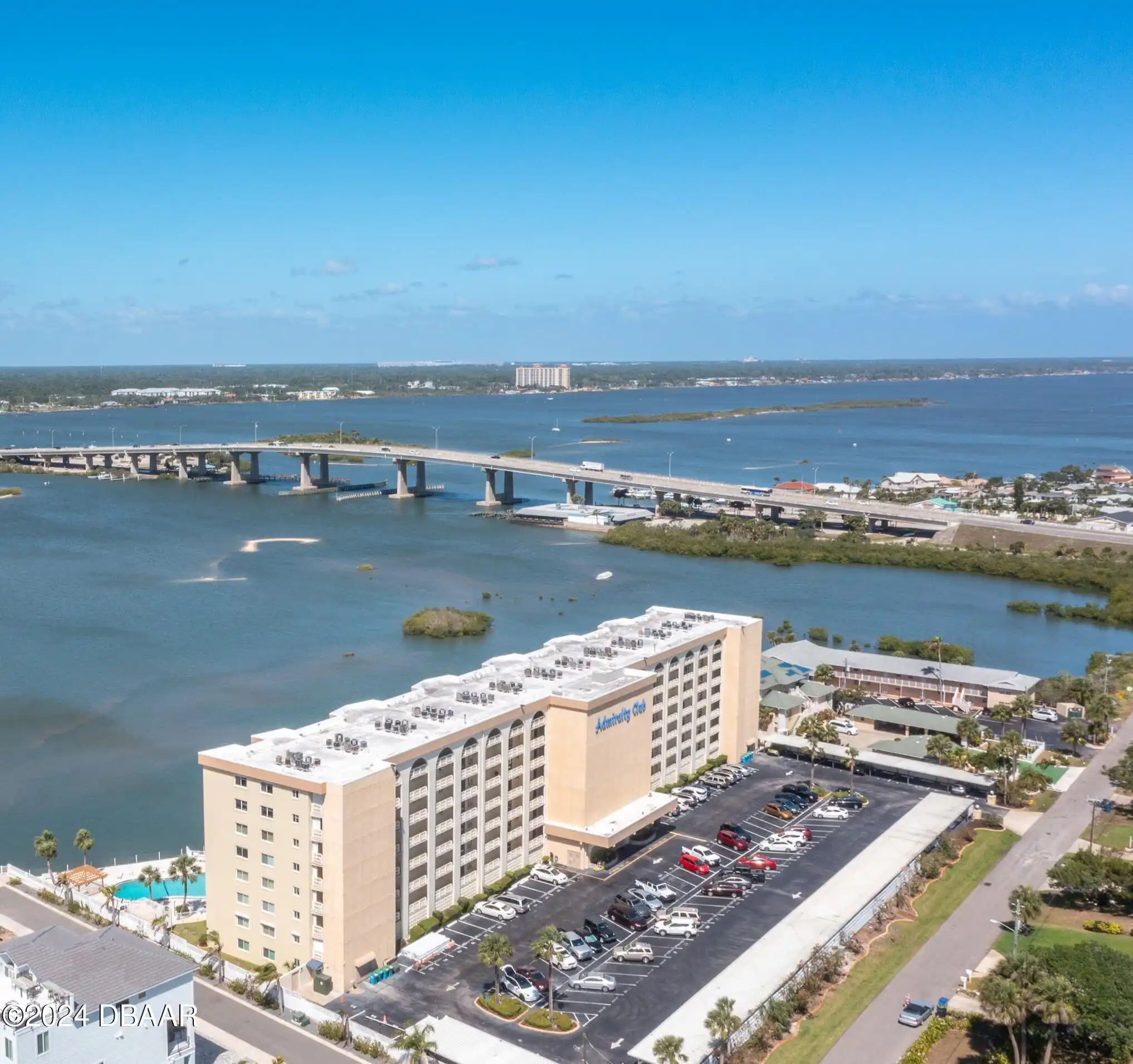Additional Information
Area Major
12 - S Dunlawton to N Ponce Inlet
Area Minor
12 - S Dunlawton to N Ponce Inlet
Appliances Other5
Dishwasher, Microwave, Refrigerator, Ice Maker, Electric Range
Association Amenities Other2
Water, Cable TV, Clubhouse, Pool4, Sauna, Management- On Site, Management - Full Time, Trash, Storage, Car Wash Area, Elevator(s), Pool, Barbecue, Laundry, Management - On Site
Association Fee Includes Other4
Pest Control, Water, Cable TV, Cable TV2, Trash, Maintenance Grounds, Trash2, Sewer, Maintenance Grounds2, Maintenance Structure, Water2, Internet, Maintenance Structure2
Bathrooms Total Decimal
2.0
Construction Materials Other8
Stucco, Block
Contract Status Change Date
2025-05-01
Cooling Other7
Central Air
Current Use Other10
Residential
Currently Not Used Accessibility Features YN
No
Currently Not Used Bathrooms Total
2.0
Currently Not Used Building Area Total
1229.0
Currently Not Used Carport YN
No, false
Currently Not Used Garage YN
No, false
Currently Not Used Living Area Source
Public Records
Currently Not Used New Construction YN
No, false
Documents Change Timestamp
2025-05-07T20:23:17Z
Exterior Features Other11
Dock, Balcony
Fireplace Features Other12
Electric, Free Standing, Electric2
Flooring Other13
Laminate, Tile
Foundation Details See Remarks2
Block3, Concrete Perimeter, Block
General Property Information Association Fee
768.0
General Property Information Association Fee Frequency
Monthly
General Property Information Association YN
Yes, true
General Property Information CDD Fee YN
No
General Property Information Direction Faces
West
General Property Information Directions
Take Dunlawton Ave EAST and turn Right on Peninsula. Building is on Right-park in any spot labeled GUEST.
General Property Information Furnished
Furnished
General Property Information Homestead YN
No
General Property Information List PriceSqFt
256.22
General Property Information Senior Community YN
No, false
General Property Information Stories
5
General Property Information Stories Total
8
General Property Information Waterfront YN
Yes, true
Heating Other16
Electric, Electric3, Central
Interior Features Other17
Pantry, Breakfast Bar, Open Floorplan, Primary Bathroom - Shower No Tub, Ceiling Fan(s), Split Bedrooms, Kitchen Island
Internet Address Display YN
true
Internet Automated Valuation Display YN
true
Internet Consumer Comment YN
true
Internet Entire Listing Display YN
true
Listing Contract Date
2025-05-01
Listing Terms Other19
Cash, FHA, Conventional, VA Loan
Location Tax and Legal Country
US
Location Tax and Legal Parcel Number
6302-17-00-5070
Location Tax and Legal Tax Annual Amount
4436.04
Location Tax and Legal Tax Legal Description4
UNIT 507 ADMIRALTY CLUB PER OR 1538 PG 0211 & MB 33 PGS 71-74 INC PER OR 5405 PGS 0858-0859 PER OR 7854 PGS 4717-4718
Location Tax and Legal Tax Year
2024
Lock Box Type See Remarks
Supra
Major Change Timestamp
2025-05-01T21:47:08Z
Major Change Type
New Listing
Modification Timestamp
2025-05-08T06:33:57Z
Possession Other22
Close Of Escrow
Property Condition UpdatedRemodeled
Updated/Remodeled, UpdatedRemodeled
Rental Restrictions 6 Months
true
Rental Restrictions Tenant Approval
true
Road Surface Type Paved
Asphalt
Room Types Bathroom 2
true
Room Types Bathroom 2 Level
Main
Room Types Bedroom 1 Level
Main
Room Types Dining Room
true
Room Types Dining Room Level
Main
Room Types Kitchen Level
Main
Room Types Living Room
true
Room Types Living Room Level
Main
Security Features Other26
Key Card Entry, Fire Alarm, Smoke Detector(s)
Sewer Unknown
Public Sewer
StatusChangeTimestamp
2025-05-01T21:47:08Z
Utilities Other29
Water Connected, Electricity Connected, Cable Available, Sewer Connected
Water Source Other31
Public


