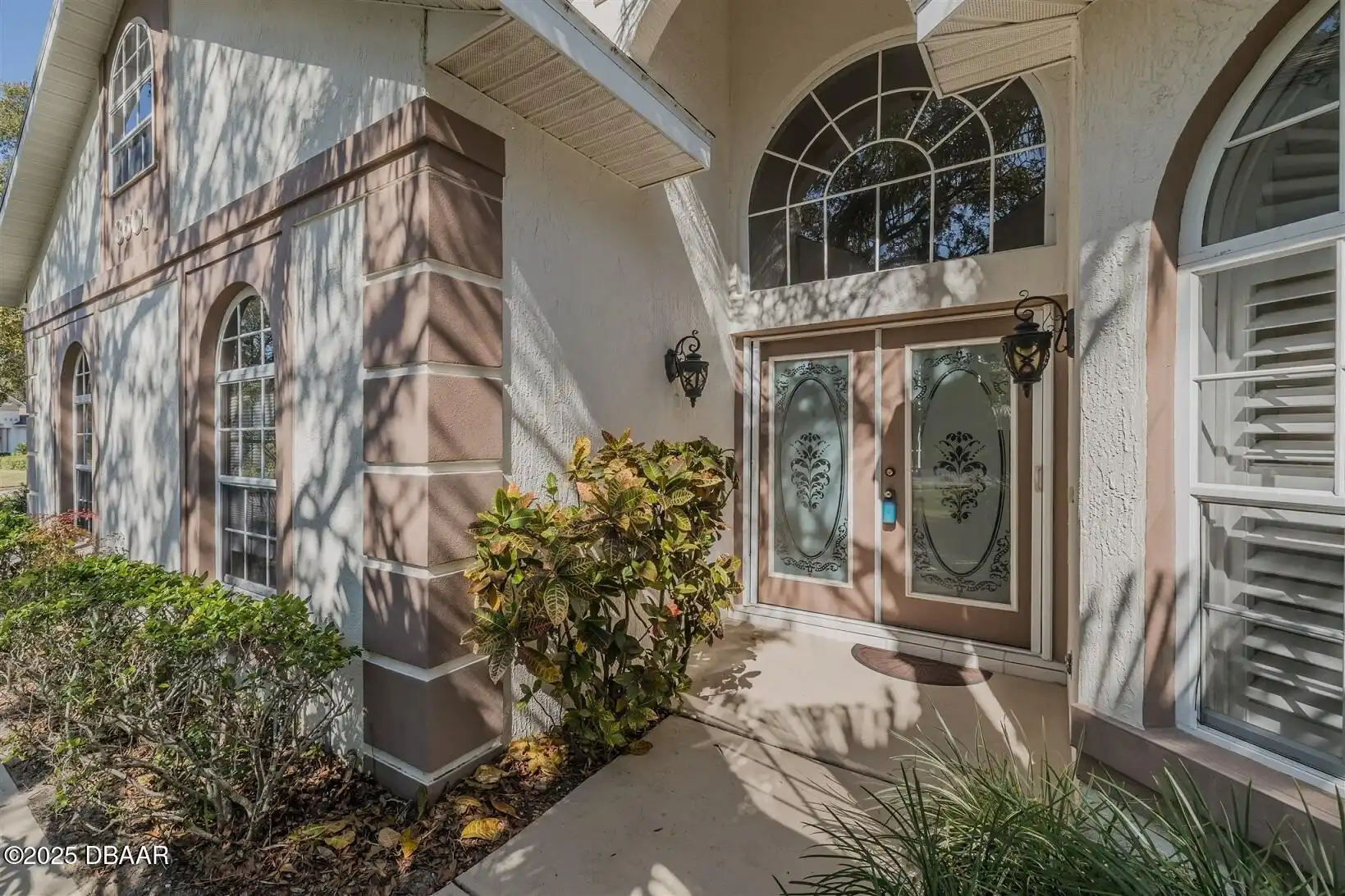Additional Information
Area Major
47 - Plantation Bay Halifax P Sugar Mill
Area Minor
47 - Plantation Bay Halifax P Sugar Mill
Appliances Other5
Appliances: Electric Range, Appliances: Refrigerator, Dishwasher, Appliances: Dryer, Microwave, Refrigerator, Appliances: Dishwasher, Appliances: Microwave, Dryer, Electric Range, Washer, Appliances: Washer
Association Amenities Other2
Association Amenities: Fitness Center, Golf Course, Clubhouse, Association Amenities: Golf Course, Fitness Center, Association Amenities: Clubhouse
Bathrooms Total Decimal
2.0
Construction Materials Other8
Stucco, Construction Materials: Stucco, Construction Materials: Concrete, Concrete
Contract Status Change Date
2025-02-09
Cooling Other7
Electric, Cooling: Electric
Current Use Other10
Current Use: Single Family, Single Family
Currently Not Used Accessibility Features YN
No
Currently Not Used Bathrooms Total
2.0
Currently Not Used Building Area Total
2828.0, 2181.0
Currently Not Used Carport YN
No, false
Currently Not Used Garage Spaces
2.0
Currently Not Used Garage YN
Yes, true
Currently Not Used Living Area Source
Public Records
Currently Not Used New Construction YN
No, false
Documents Change Timestamp
2025-05-25T22:13:08Z
Flooring Other13
Flooring: Tile, Flooring: Wood, Wood, Tile, Carpet, Flooring: Carpet
Foundation Details See Remarks2
Foundation Details: Block, Block
General Property Information Accessory Dwelling Unit YN
No
General Property Information Association Fee
195.0
General Property Information Association Fee Frequency
Quarterly
General Property Information Association YN
Yes, true
General Property Information CDD Fee YN
No
General Property Information Directions
North on Old Dixie Hwy to Acoma Dr East on Killarney to Right on Galway.
General Property Information List PriceSqFt
242.55
General Property Information Lot Size Dimensions
140x124
General Property Information Property Attached YN2
No, false
General Property Information Senior Community YN
No, false
General Property Information Stories
1
General Property Information Waterfront YN
No, false
Heating Other16
Heating: Central, Central
Interior Features Other17
Breakfast Bar, Interior Features: Breakfast Bar
Internet Address Display YN
true
Internet Automated Valuation Display YN
true
Internet Consumer Comment YN
true
Internet Entire Listing Display YN
true
Laundry Features None10
Laundry Features: In Unit, In Unit
Listing Contract Date
2025-02-10
Listing Terms Other19
Listing Terms: Conventional, Listing Terms: Cash, Cash, Conventional
Location Tax and Legal Country
US
Location Tax and Legal Parcel Number
3137-14-00-1250
Location Tax and Legal Tax Annual Amount
3460.0
Location Tax and Legal Tax Legal Description4
LOT 125 HALIFAX PLANTATION UNIT II SEC B LOT 1 REPLAT MB 46 PGS 132 THRU 136 INC PER OR 4308 PG 4537
Location Tax and Legal Tax Year
2024
Lock Box Type See Remarks
Lock Box Type: Supra, Supra
Lot Size Square Feet
20072.45
Major Change Timestamp
2025-05-14T17:36:02Z
Major Change Type
Price Reduced
Modification Timestamp
2025-06-23T17:53:27Z
Patio And Porch Features Wrap Around
Patio And Porch Features: Screened, Screened
Pets Allowed Yes
Cats OK, Pets Allowed: Dogs OK, Pets Allowed: Cats OK, Dogs OK
Possession Other22
Close Of Escrow, Possession: Close Of Escrow
Price Change Timestamp
2025-05-14T17:36:01Z
Road Frontage Type Other25
City Street, Road Frontage Type: City Street
Roof Other23
Roof: Shingle, Shingle
Room Types Bathroom 2
true
Room Types Bathroom 2 Level
Main
Room Types Bedroom 1 Level
Main
Room Types Dining Room
true
Room Types Family Room
true
Room Types Kitchen Level
Main
Room Types Living Room
true
Room Types Utility Room
true
Sewer Unknown
Sewer: Public Sewer, Public Sewer
Smart Home Features Irrigation
true
Smart Home Features Safe
true
StatusChangeTimestamp
2025-02-09T18:51:54Z
Utilities Other29
Utilities: Water Connected, Water Connected, Cable Connected, Utilities: Cable Connected, Utilities: Sewer Connected, Sewer Connected
Water Source Other31
Water Source: Public, Public


