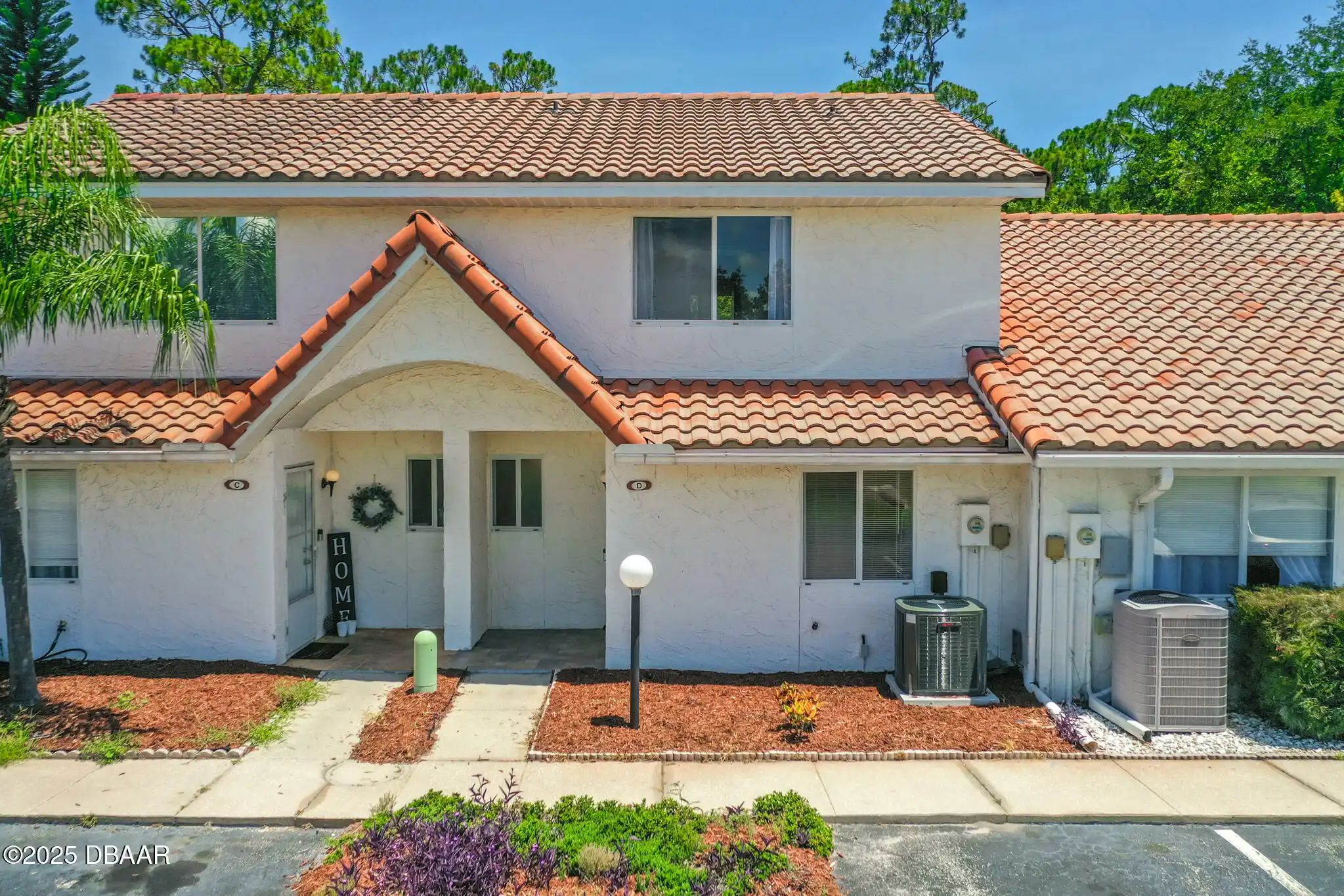Additional Information
Area Major
24 - Port Orange N of Dunlawton E of 95
Area Minor
24 - Port Orange N of Dunlawton E of 95
Appliances Other5
Appliances: Electric Range, Electric Water Heater, Dishwasher, Refrigerator, Appliances: Dishwasher, Dryer, Disposal, Appliances: Ice Maker, Washer, Appliances: Disposal, Appliances: Refrigerator, Appliances: Dryer, Appliances: Electric Water Heater, Ice Maker, Electric Range, Appliances: Washer
Association Amenities Other2
Maintenance Grounds, Association Amenities: Trash, Association Amenities: Maintenance Grounds, Trash
Association Fee Includes Other4
Maintenance Grounds, Association Fee Includes: Maintenance Grounds, Association Fee Includes: Trash, Insurance, Trash, Association Fee Includes: Insurance
Bathrooms Total Decimal
2.5
Construction Materials Other8
Stucco, Frame, Construction Materials: Stucco, Construction Materials: Frame
Contract Status Change Date
2025-06-25
Cooling Other7
Cooling: Central Air, Electric, Cooling: Electric, Central Air
Current Use Other10
Residential, Current Use: Residential
Currently Not Used Accessibility Features YN
No
Currently Not Used Bathrooms Total
3.0
Currently Not Used Building Area Total
1244.0
Currently Not Used Carport YN
No, false
Currently Not Used Entry Level
1, 1.0
Currently Not Used Garage YN
No, false
Currently Not Used Living Area Source
Public Records
Currently Not Used New Construction YN
No, false
Documents Change Timestamp
2025-06-25T16:29:51Z
Fencing Other14
Fencing: Back Yard, Back Yard, Wood, Fencing: Wood
Flooring Other13
Flooring: Tile, Flooring: Vinyl, Vinyl, Tile, Carpet, Flooring: Carpet
Foundation Details See Remarks2
Foundation Details: Slab, Slab
General Property Information Association Fee
90.0
General Property Information Association Fee Frequency
Monthly
General Property Information Association YN
Yes, true
General Property Information CDD Fee YN
No
General Property Information Direction Faces
East
General Property Information Directions
From Port Orange exit head east and turn L onto Clyde Morris Blvd. Head north past red light at Reed Canal Rd and go past the entrance to Townhomes West to the next L onto Forest Branch Dr. take first R then an immediate R to the building to 3522 unit D
General Property Information Furnished
Unfurnished
General Property Information Homestead YN
No
General Property Information List PriceSqFt
172.83
General Property Information Property Attached YN2
Yes, true
General Property Information Senior Community YN
No, false
General Property Information Stories
2
General Property Information Waterfront YN
No, false
Heating Other16
Heating: Electric, Electric, Heating: Central, Central
Interior Features Other17
Interior Features: Ceiling Fan(s), Breakfast Bar, Interior Features: Primary Bathroom - Shower No Tub, Eat-in Kitchen, Primary Bathroom - Shower No Tub, Interior Features: Eat-in Kitchen, Interior Features: Walk-In Closet(s), Ceiling Fan(s), Interior Features: Breakfast Bar, Walk-In Closet(s)
Internet Address Display YN
true
Internet Automated Valuation Display YN
true
Internet Consumer Comment YN
false
Internet Entire Listing Display YN
true
Levels Three Or More
Levels: Two, Two
Listing Contract Date
2025-06-24
Listing Terms Other19
Listing Terms: Conventional, Listing Terms: FHA, Listing Terms: Cash, Cash, FHA, Listing Terms: VA Loan, Conventional, VA Loan
Location Tax and Legal Country
US
Location Tax and Legal Parcel Number
5331-10-00-0400
Location Tax and Legal Tax Annual Amount
2772.41
Location Tax and Legal Tax Legal Description4
LOT 40 TOWNHOMES NORTH AT PORT ORANGE MB 42 PG 36 PER OR 3608 PG 0285 PER OR 5631 PG 4018 PER OR 6279 PG 1302 PER OR 7449 PG 2006 PER OR 8442 PG 3119
Location Tax and Legal Tax Year
2024
Location Tax and Legal Zoning Description
Residential
Lock Box Type See Remarks
Combo, Lock Box Type: Combo
Lot Size Square Feet
1642.21
Major Change Timestamp
2025-06-25T16:29:50Z
Major Change Type
New Listing
Modification Timestamp
2025-06-29T07:19:58Z
Patio And Porch Features Wrap Around
Patio And Porch Features: Screened, Porch, Rear Porch, Screened, Patio And Porch Features: Porch, Patio And Porch Features: Covered, Patio And Porch Features: Rear Porch, Covered
Pets Allowed Yes
Pets Allowed: Yes, Yes
Possession Other22
Close Of Escrow, Possession: Close Of Escrow
Rental Restrictions 7 Months
true
Roof Other23
Tile, Roof: Tile
Room Types Bedroom 1 Level
Upper
Room Types Kitchen Level
Lower
Security Features Other26
Security Features: Smoke Detector(s), Smoke Detector(s)
Sewer Unknown
Sewer: Public Sewer, Public Sewer
StatusChangeTimestamp
2025-06-25T16:29:50Z
Utilities Other29
Utilities: Electricity Connected, Utilities: Water Connected, Water Connected, Cable Connected, Utilities: Cable Connected, Electricity Connected, Utilities: Sewer Connected, Sewer Connected
Water Source Other31
Water Source: Public, Public


