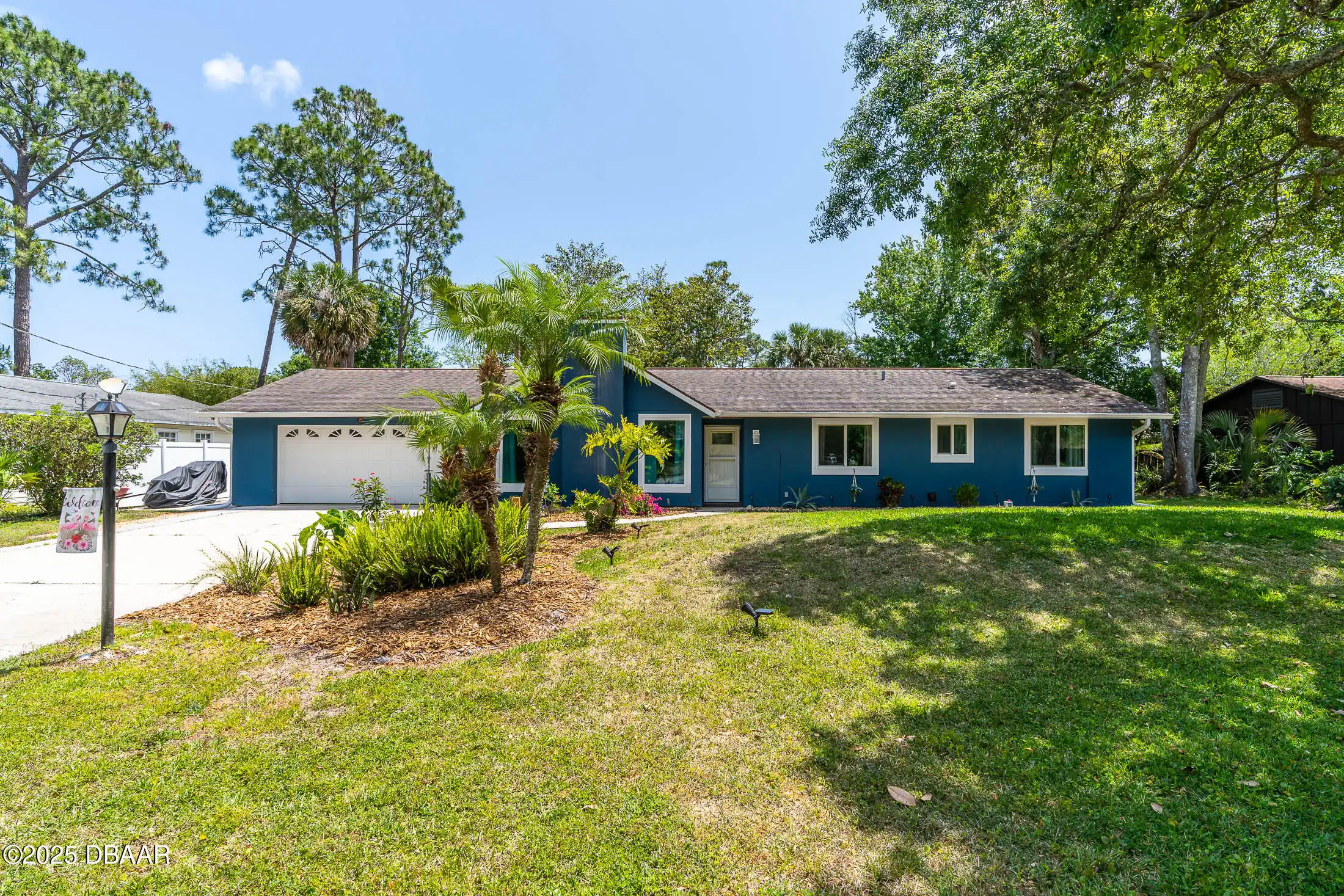ClaireHunterRealty.com
35 Knollwood Estates Drive
Ormond Beach, FL 32174
Ormond Beach, FL 32174
$399,900
Property Type: Residential
MLS Listing ID: 1212723
Bedrooms: 4
Bathrooms: 2
MLS Listing ID: 1212723
Bedrooms: 4
Bathrooms: 2
Living SQFT: 1,858
Year Built: 1979
Swimming Pool: No
Acres: 0.28
Parking: Garage, Off Street
Year Built: 1979
Swimming Pool: No
Acres: 0.28
Parking: Garage, Off Street
SHARE: 
PRINT PAGE DESCRIPTION
Welcome to your personal oasis in the highly desirable Tomoka Park community. This beautifully updated 4-bedroom 2-bath home offers a perfect blend of comfort character and convenience—all just minutes from shopping dining and only a 15-minute drive to the sun-soaked shores of the Atlantic. Inside you'll find a bright and open family room featuring rustic wood beams and a cozy wood-burning fireplace setting the tone for relaxed inviting living. The galley kitchen is both practical and stylish complete with painted cabinetry newer Formica countertops a tile backsplash stainless steel appliances and a charming window above the sink overlooking the backyard. Step outside and discover a true Florida retreat. The expansive backyard centers around a sparkling inground pool and soothing jacuzzi with plenty of space for entertaining or simply unwinding in the privacy of your own fenced sanctuary. Recent improvements include a new vinyl fence updated pool pump and electric pool heater. Thoughtful updates throughout the home add peace of mind and value including new impact windows a hurricane-rated garage door new water filtration system and fresh interior and exterior paint. The guest bathroom has been tastefully updated with dual vanities while durable tile flooring flows through the main areas and engineered wood brings warmth to the bedrooms. A 2021 hot water heater 2012 roof and 2014 AC further ensure lasting comfort. Whether you're hosting poolside gatherings or enjoying cozy evenings by the fire this home offers the very best of relaxed refined Florida living. Schedule your showing today!,Welcome to your personal oasis in the highly desirable Tomoka Park community. This beautifully updated 4-bedroom 2-bath home offers a perfect blend of comfort character and convenience—all just minutes from shopping dining and only a 15-minute drive to the sun-soaked shores of the Atlantic. Inside you'll find a bright and open family room featuring rusti
PROPERTY FEATURES
Listing Courtesy of Florida Life Real Estate Group
THIS INFORMATION PROVIDED COURTESY OF:
Claire Hunter Realty, Inc.
For additional information call:
386-677-6311
For additional information call:
386-677-6311

